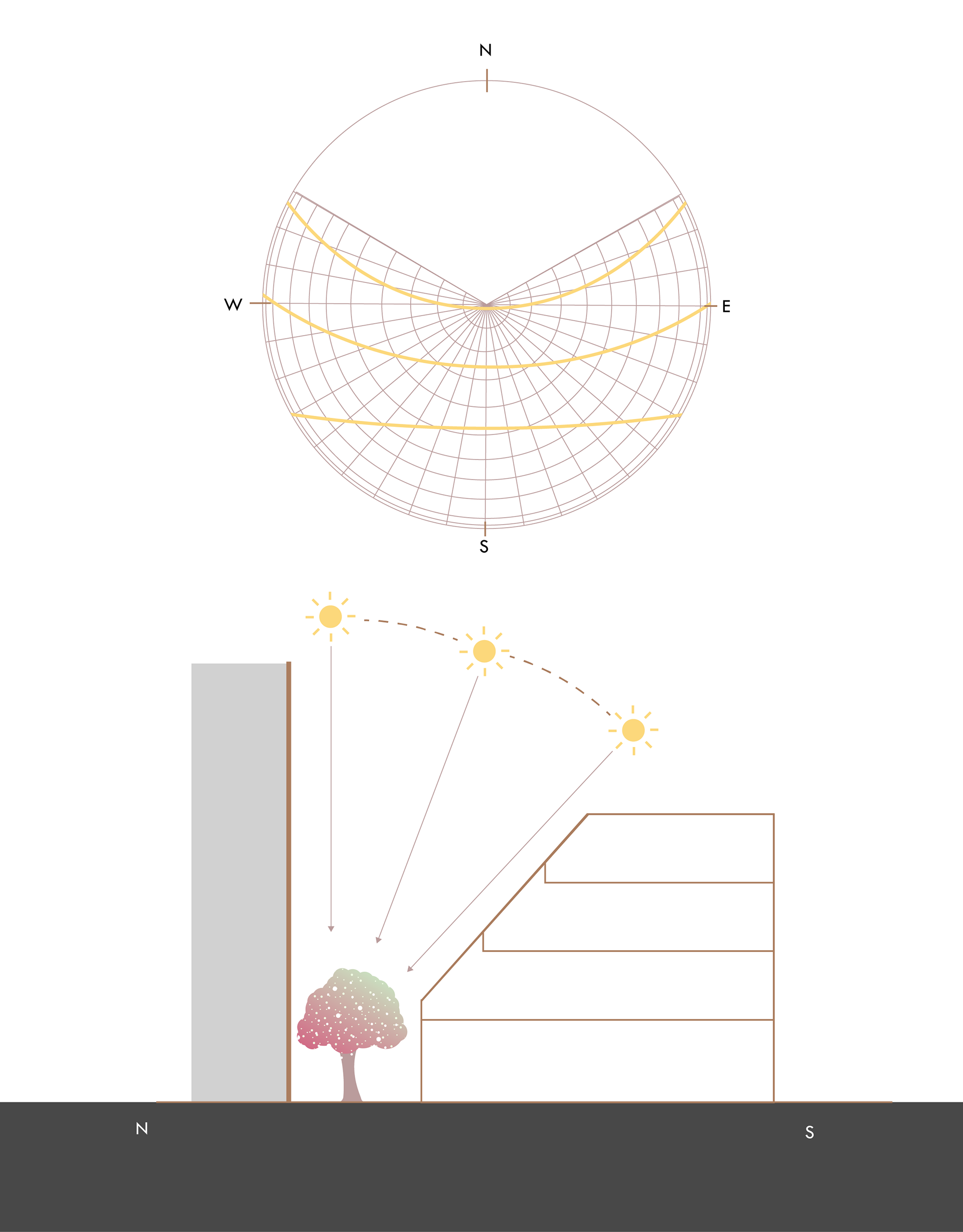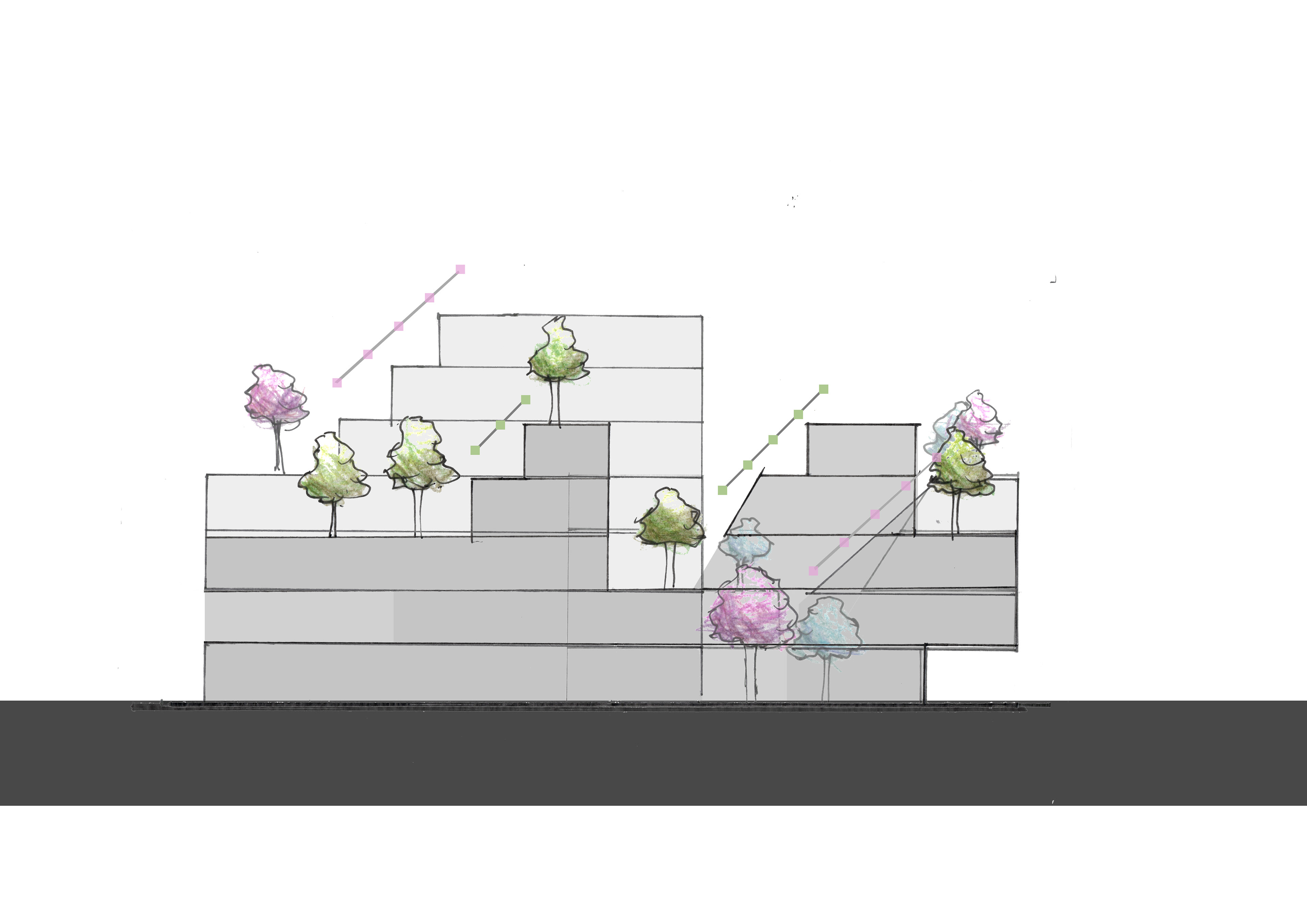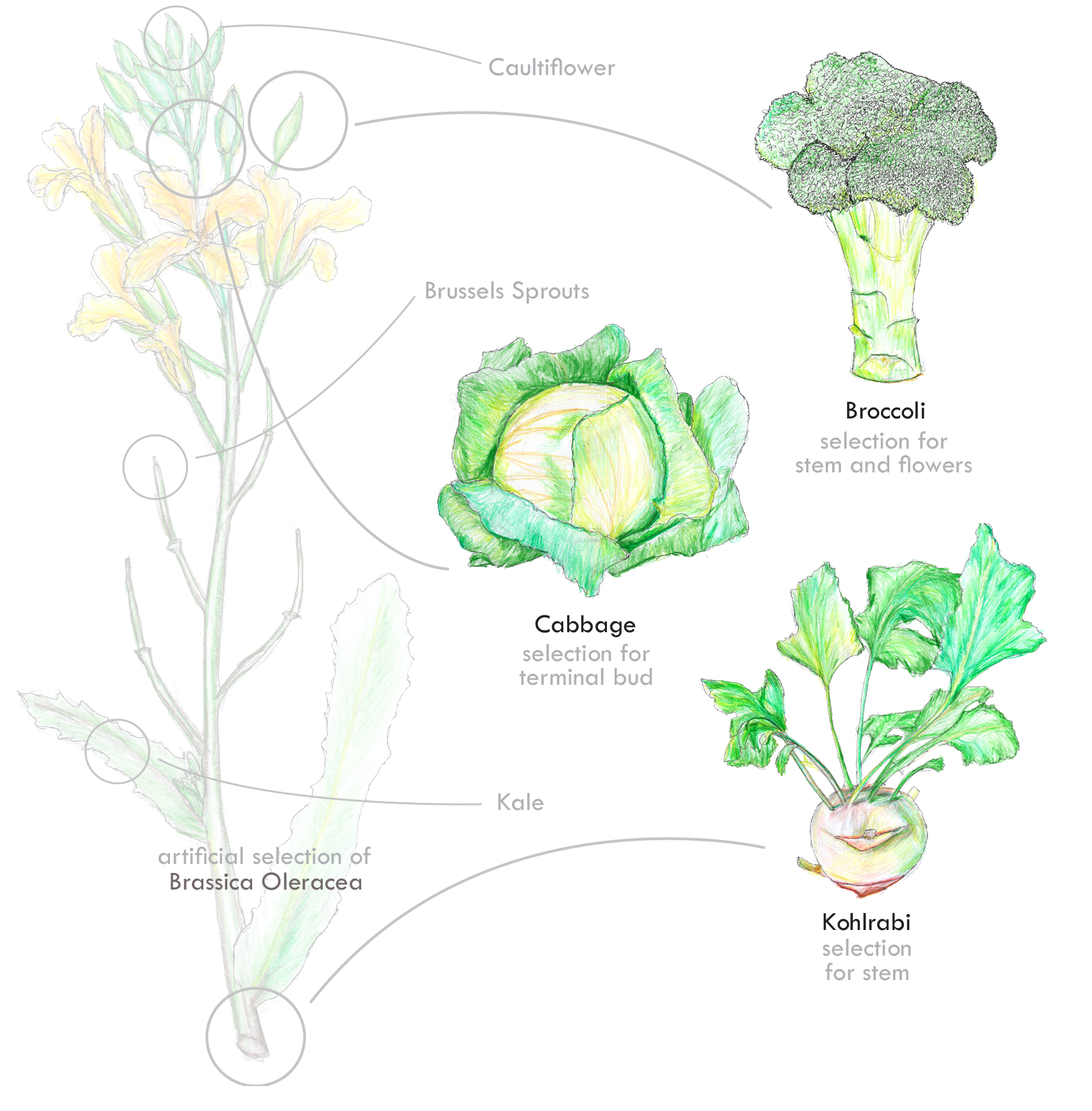Office Spaces and Planting Areas Concept Development, Design, and Visualization
Site / No. 18, You'ai St., West Central Dist.,
Tainan City 700, Taiwan
Type / Office Design, Architectural Design,
3rd year, 2015
Instructor / Jie-Er Huang /
harmonydesigntw@gmail.com
/ Individual Project
How to integrate heterogeneous space(office space) into the community and cultural activities?
By verticalizing public circulation and greenery, I design places for interaction between architecture and community, also transitions from public spaces to office spaces. The variation of public space on the facade of architecture introduces sunlight and scenery into enclosed space units.
| Design Concept
Artificial selection amplified plants' mutations. Likewise, architectural facades can evolve different openness and greening ratio to strengthen the orientationally and functional differences.
The architecture setback follows solar altitude angle, creating diverse light variations and multiple planting areas simultaneously. The final architectural volume design forms interlaced spatial interfaces, encouraging interactions between different places and activities.



| Site Analysis
The site locates in the context of communal activities, traditional life footprints, and school commutes.
The site also situates inside the strip of tourist activity, surrounded by numerous historical sites and exhibition spaces.
| Elevation
The street elevation sets glass curtain walls to display activities inside the building, facing the art gallery separated by the street.
The side elevation that faced the main road was divided into several parts with different setbacks, displaying the center courtyard and ascending planters.
The side elevation that faced alleys fragmented, creating smaller platforms at different heights.
The ground floor of the building retains the ancient street scale. The architectural volume gradually shrank and was replaced by soft greenery according to its level.
| Architectural Programming
Tree pits cut the architectural volume into ladder shapes. I further determine respective functions according to space openness. Marginal open spaces and semi-outdoor spaces create stepped planter sceneries and continuous paths.
| Design
The architectural program gradient changes gradually from public spaces to private areas. Precisely, from the glass curtain wall, public spaces, vertical greenery courtyard, office spaces, circulation core, to restricted areas. The ascending planters enclose all programs with greenery, also create the public paths alongside landscapes. The office spaces gently place on top of the community and cultural activities, linked with the public by outdoor vertical circulation and greenery. The rear side bridges the local community with a community center and after school care spaces.