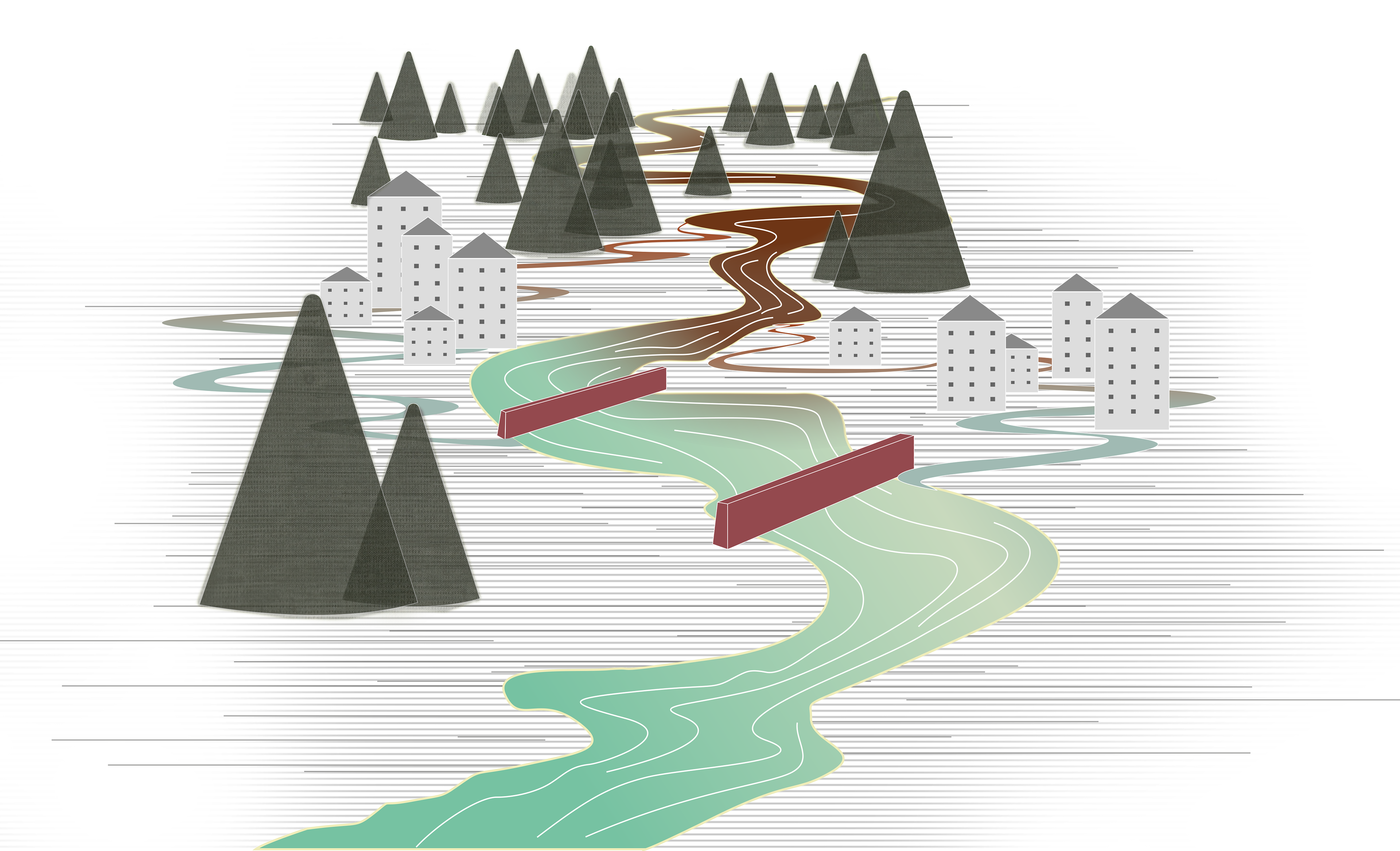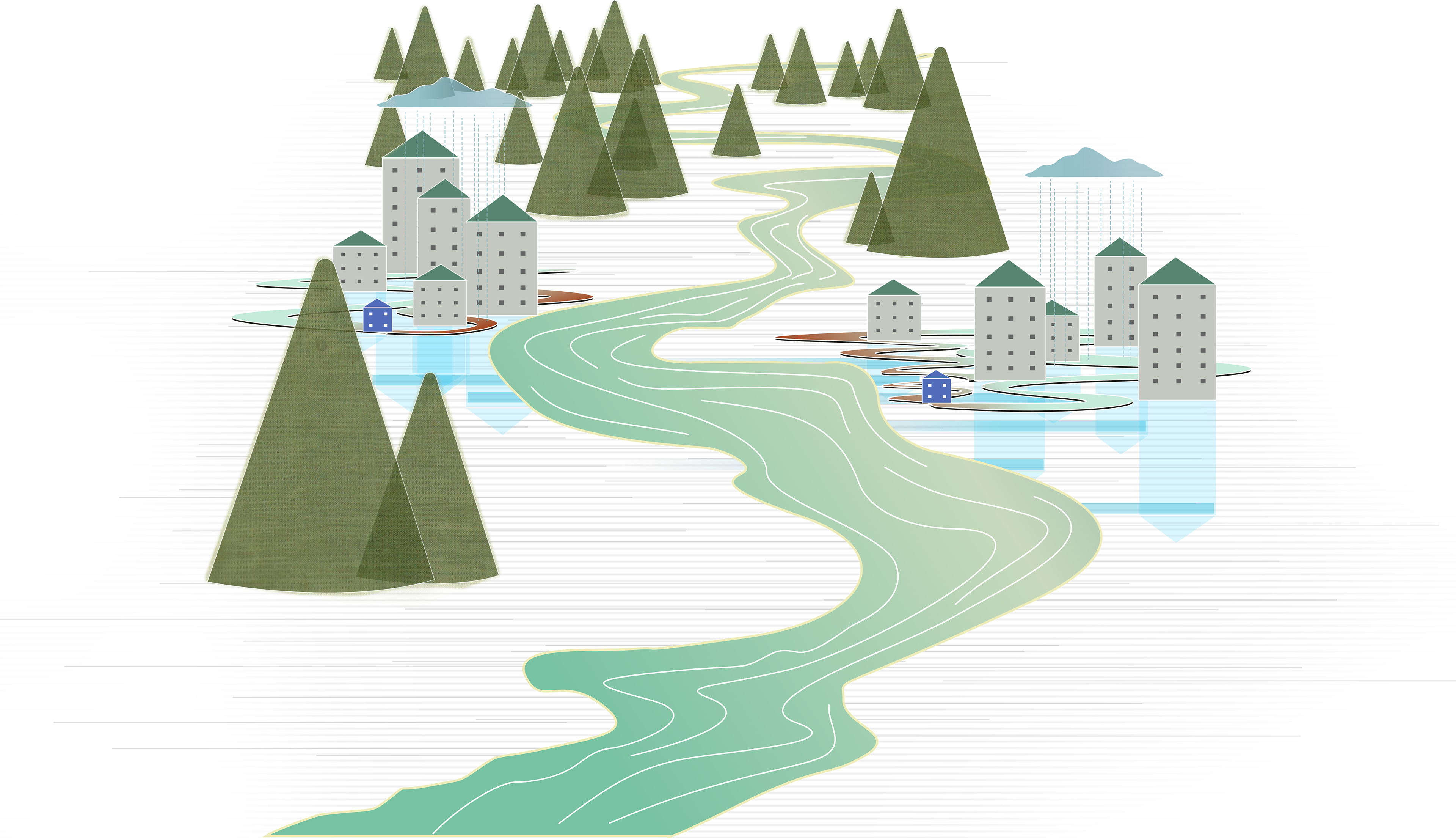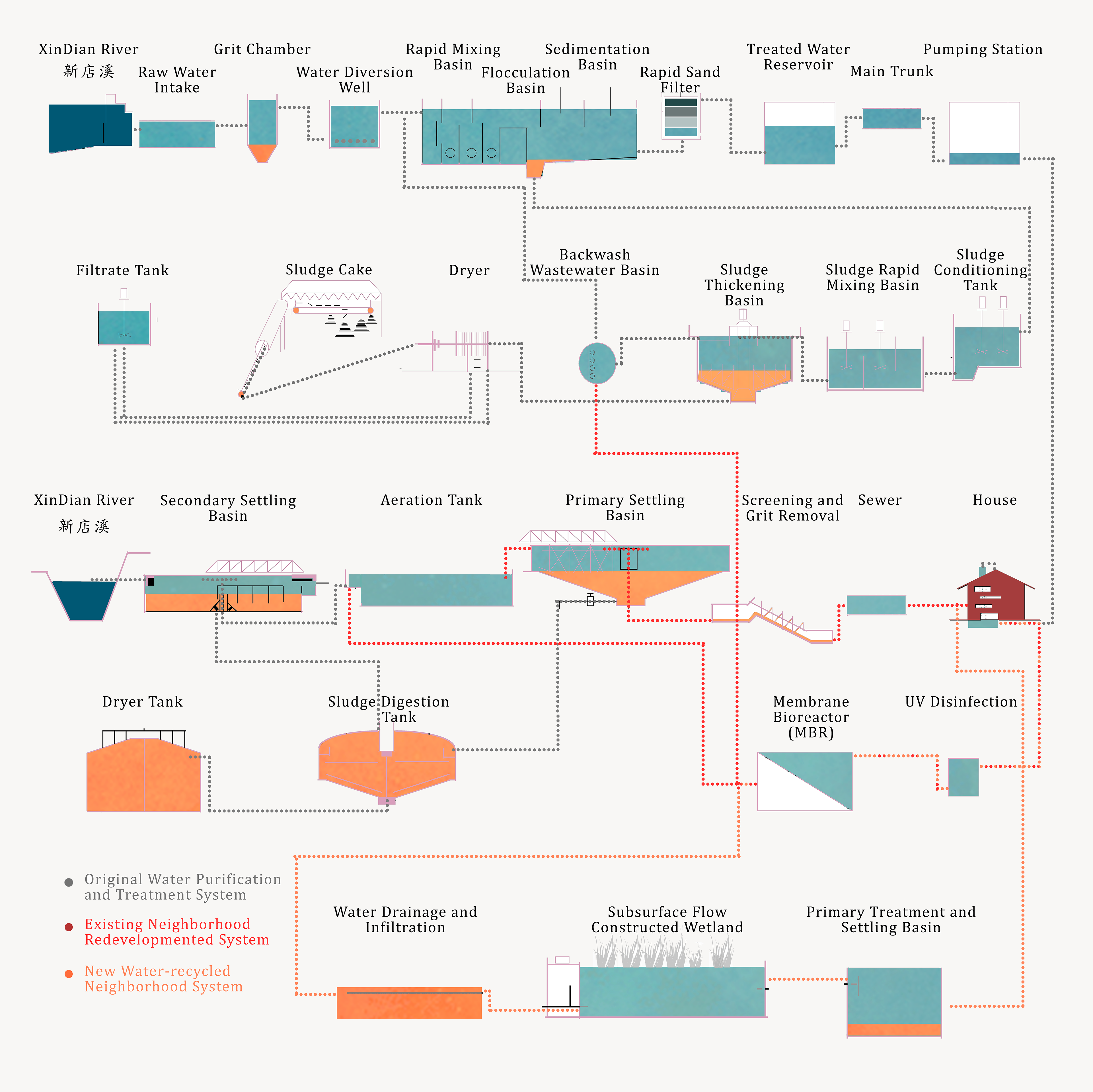River and Environmental Engineering Research,
Community and Water Purification Plant Site Survey and Design
Site / No. 2, Zhitan Rd., Xindian Dist., New
Taipei City 231, Taiwan
Type / Thesis Project, Architectural Design
5th year, 2018
Instructor / Cheng-Luen Hsueh /
clhsueh@mail.ncku.edu.tw
/ Individual Project
I am always striving to discover how individuals can connect their everyday lives to the natural environment.
Inspired by Laura Sewall (1995), "The Skill of Ecological Perception," I realize the water system continuity connects the residency to the river and the entire ecosystem.
I initiate my interpretation of the water system by comprehending the behavior of washing hands. The openness of the valve inside the faucet controls the discharge of water. On the other hand, the shape, slope, and surface texture of the sink change the water flow pattern and velocity.
| Analogy
Water behavior in a river weir is the analogy of water in the washbasin. We can differentiate and disassemble the interface, transformation, and continuity of the environment. Moreover, we can further explain the phenomenon we perceived by finding every mechanism and incident behind it. The weir represents both the continuity and the division between natural resources and artificial systems. The river branch off to the aqueduct at the intake weir, further to the purification plant, the water pipeline, and eventually our residence.
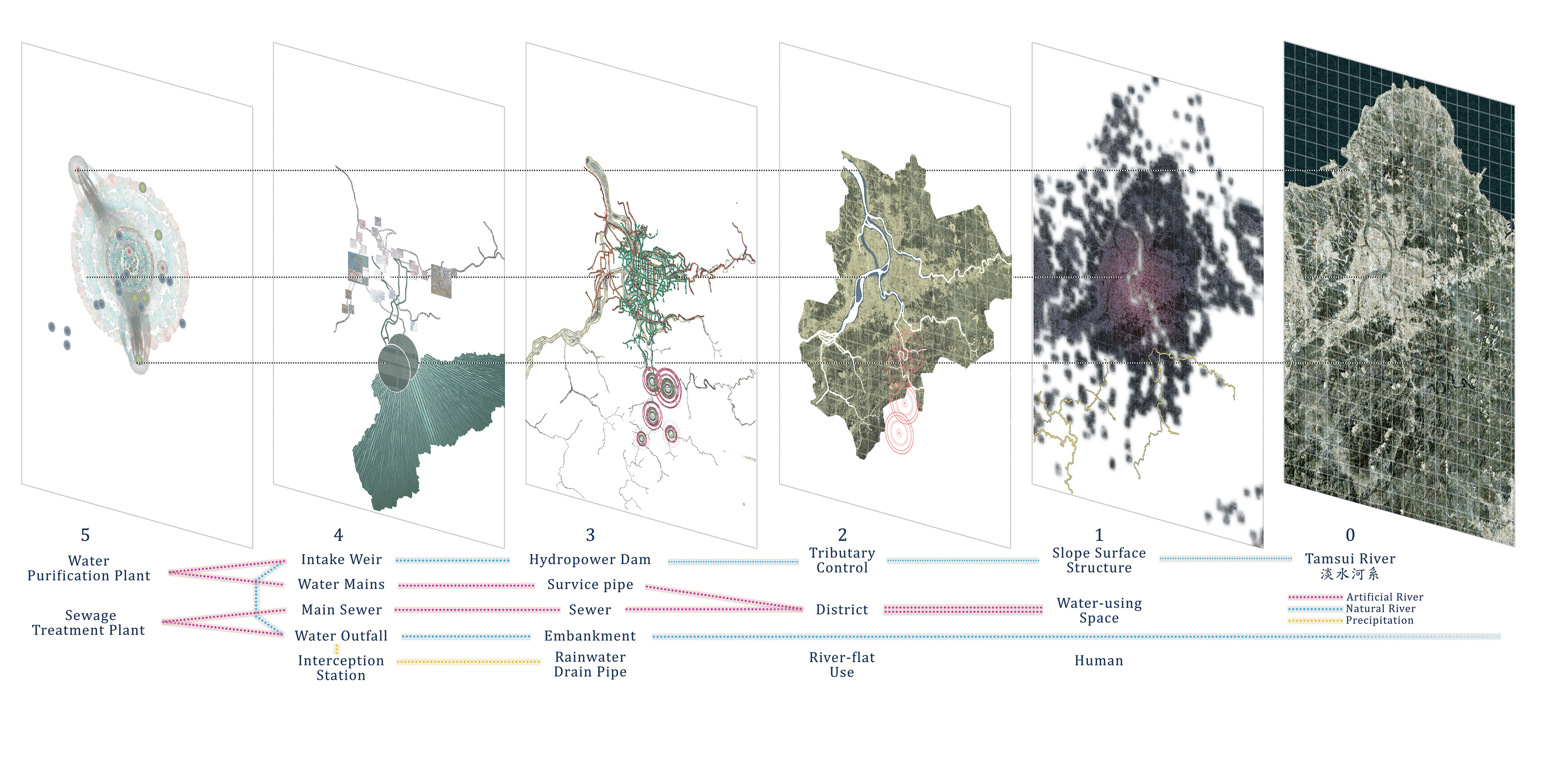
| Water Utilization System
The development and expansion of the water usage system spread out human life and complexify the living system; simultaneously, it pulls out the distance between water perception to usage.
The modern water system creates multiple interferences of the natural environment that conceals the water system into unperceivable places.
I aim to reorganize the urban domestic water system by creating water circulated neighborhoods, namely, detach the district water system from the natural river at intake weir and sewage outfall. On top of that, I intend to enhance residents' sensation and perception of the water system and the environment by redesigning corresponding living space.
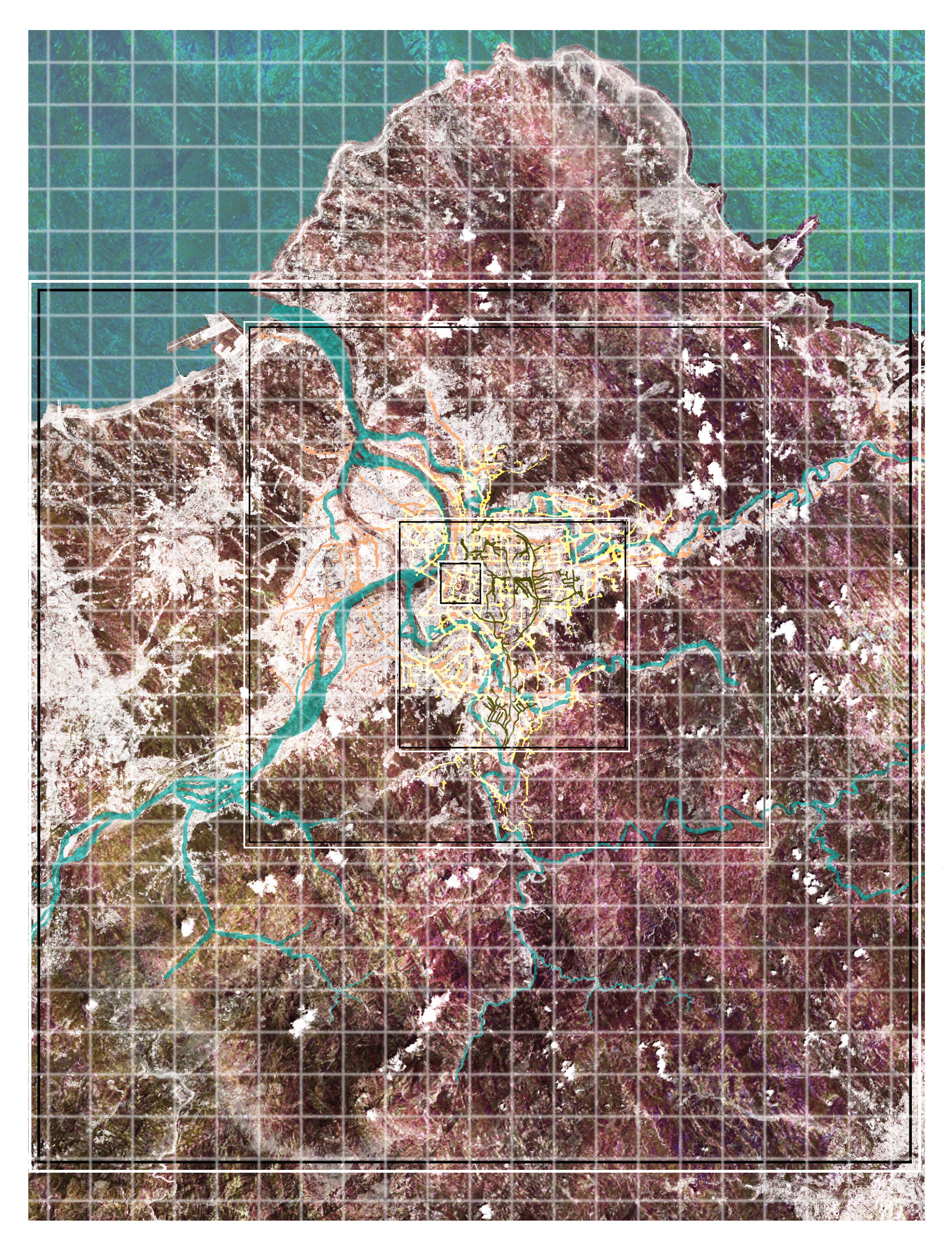
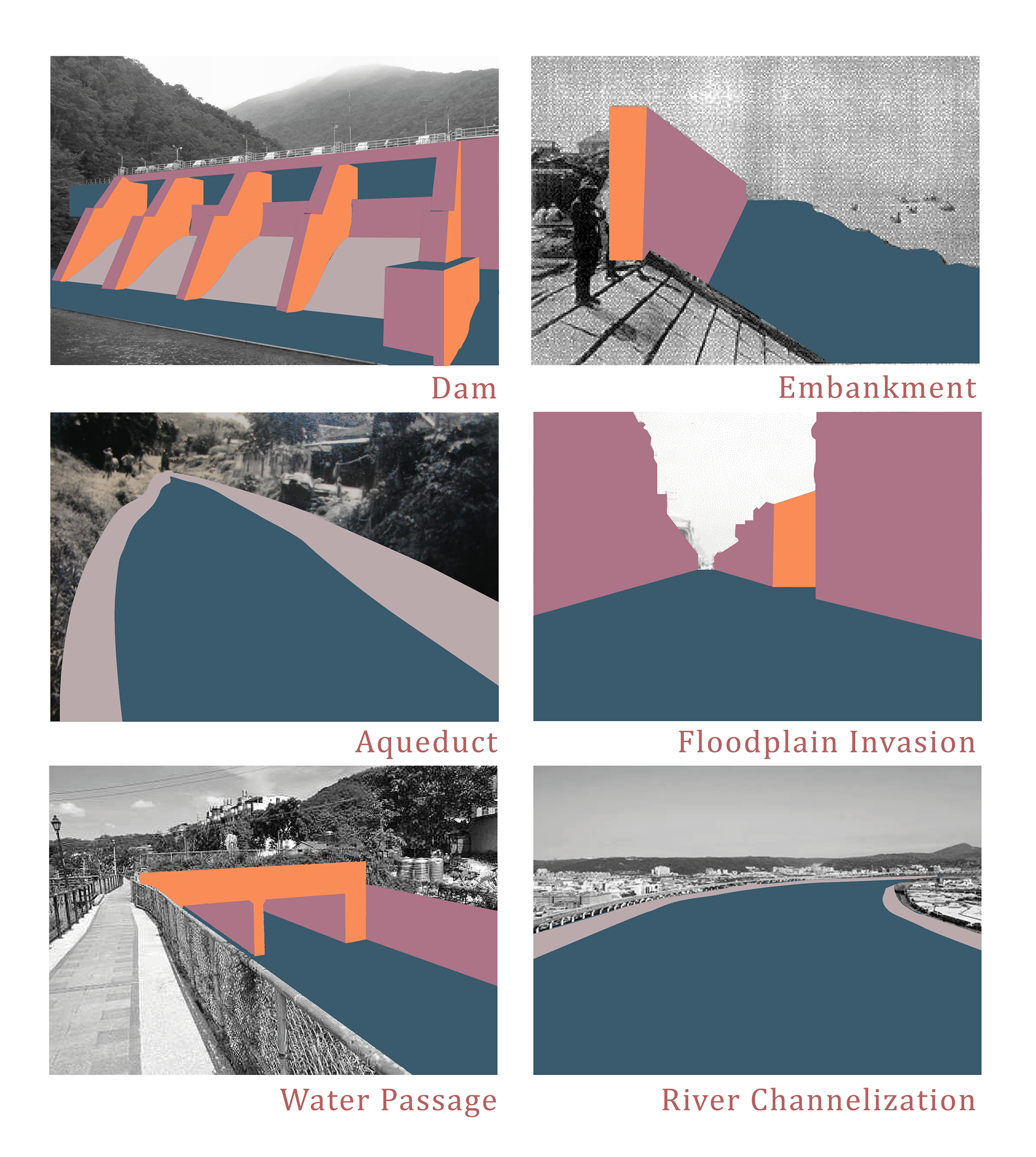

| Environmental Perception Design
01_ Make the Water System Noticeable and Tangible
The water supply system converts into the transparent cores of every apartment clusters. The multiple interactions of recycled water display in irrigating the flowerbed and plants, nurturing the food fish to public laundry washing and personal cleanliness. Rainwater becomes irrigation water of stepped planters and creates the water feature around the house.
02_ Experience the Bond Between Residents and Local Ecology
The interweaved planters at respective height surround the building volume surface; house aisles are the semi-outdoor places clung living spaces to the greenery and water features.
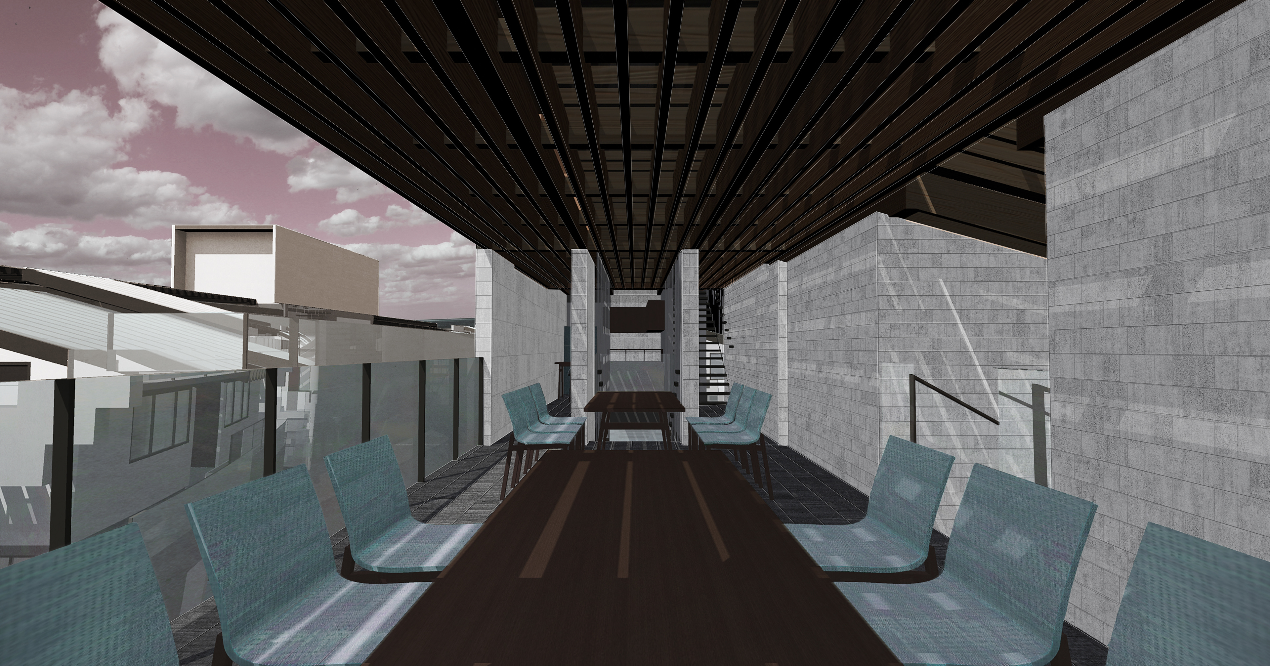
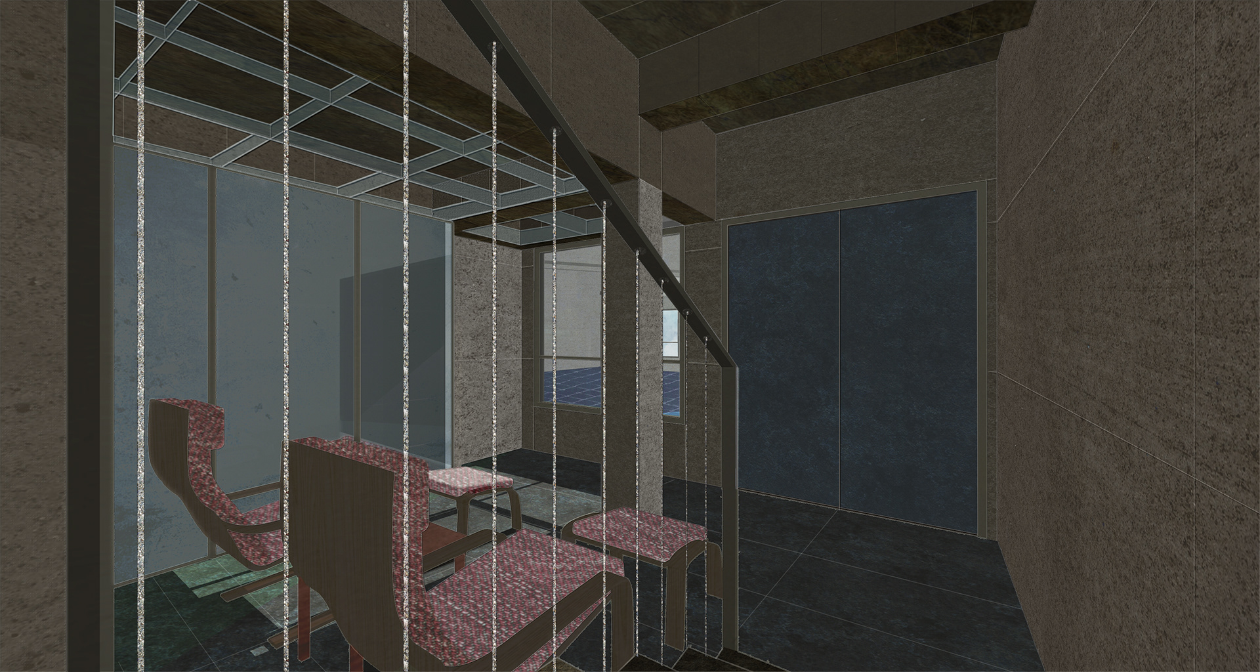
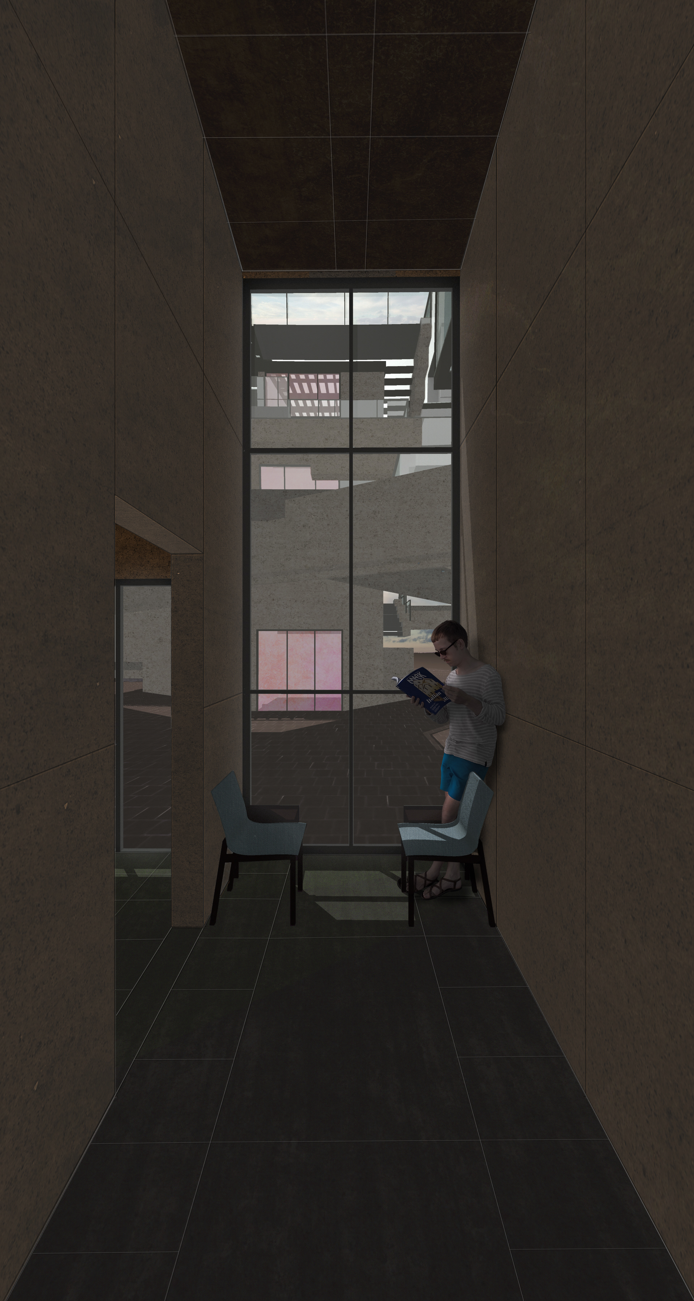
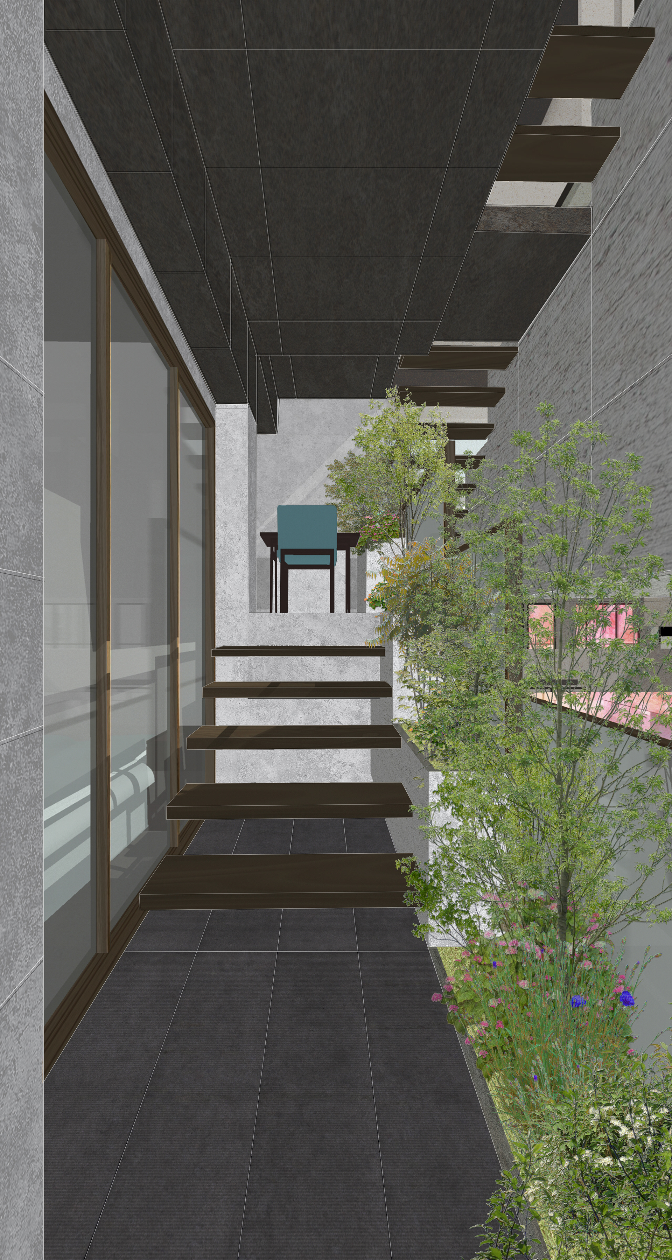
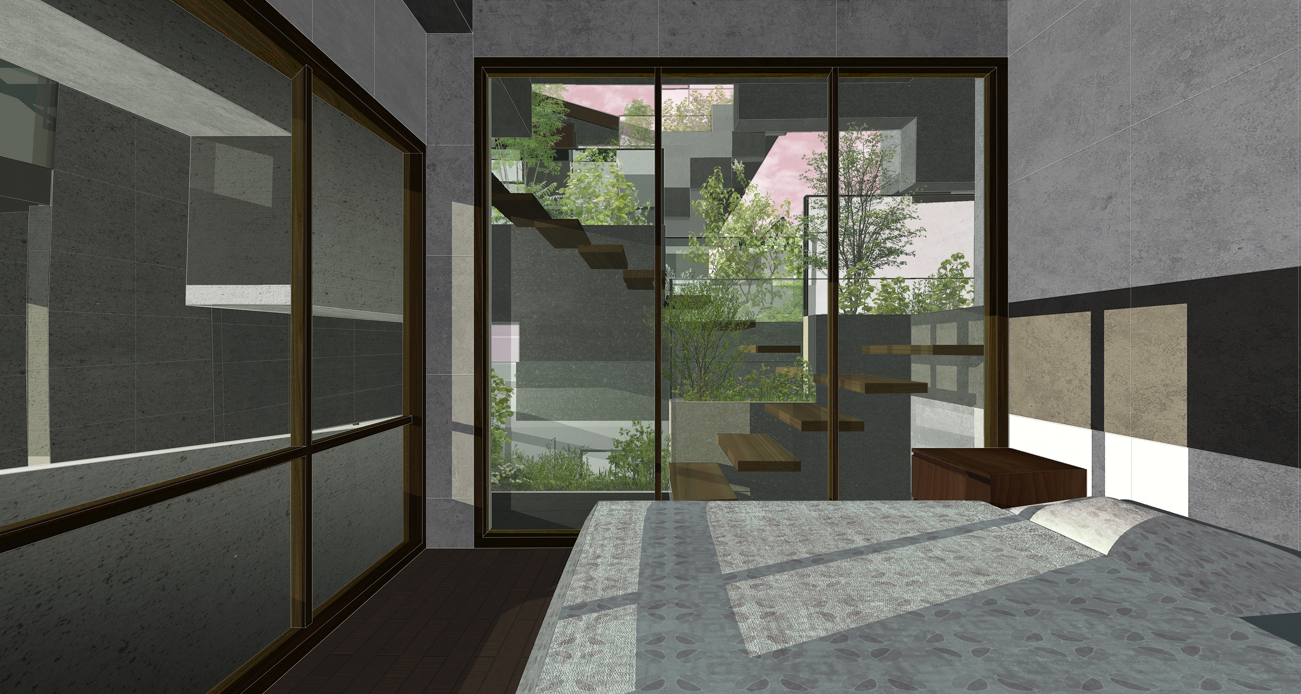
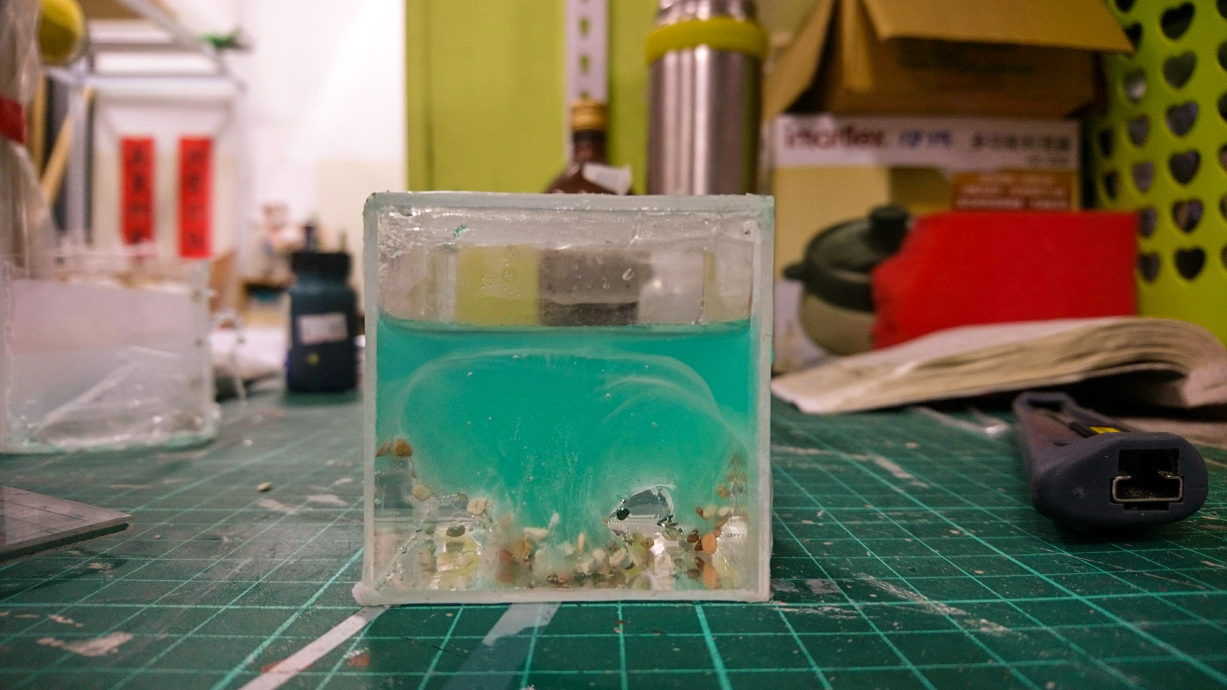
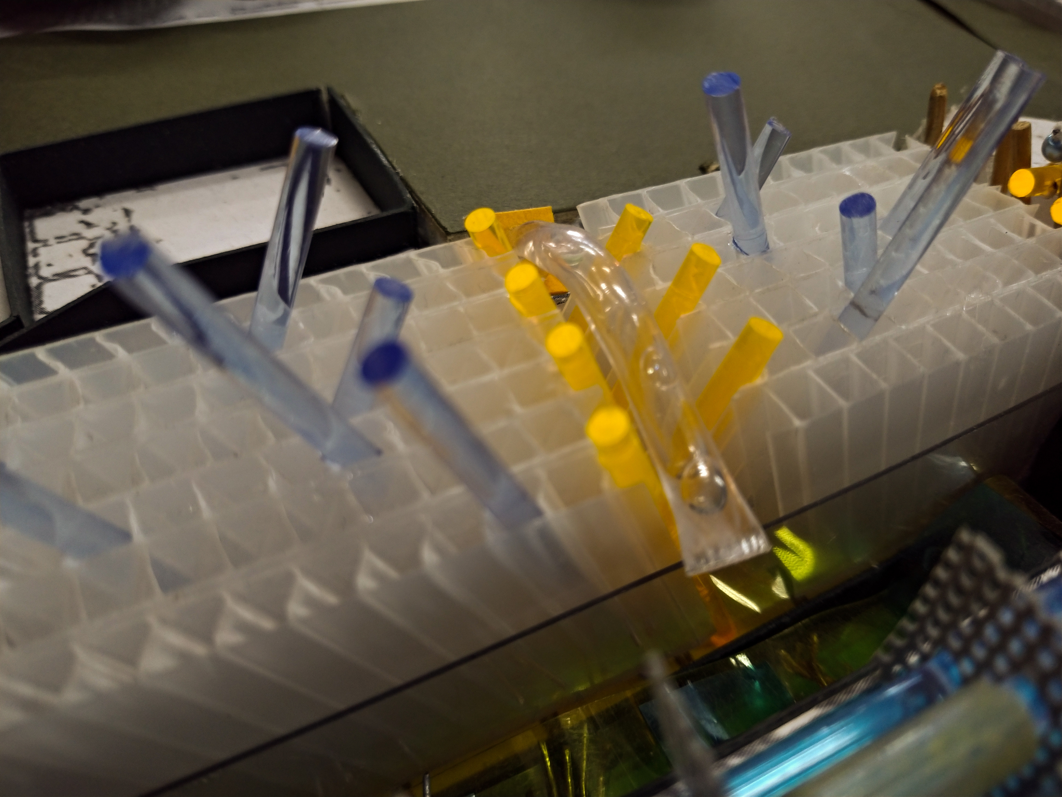
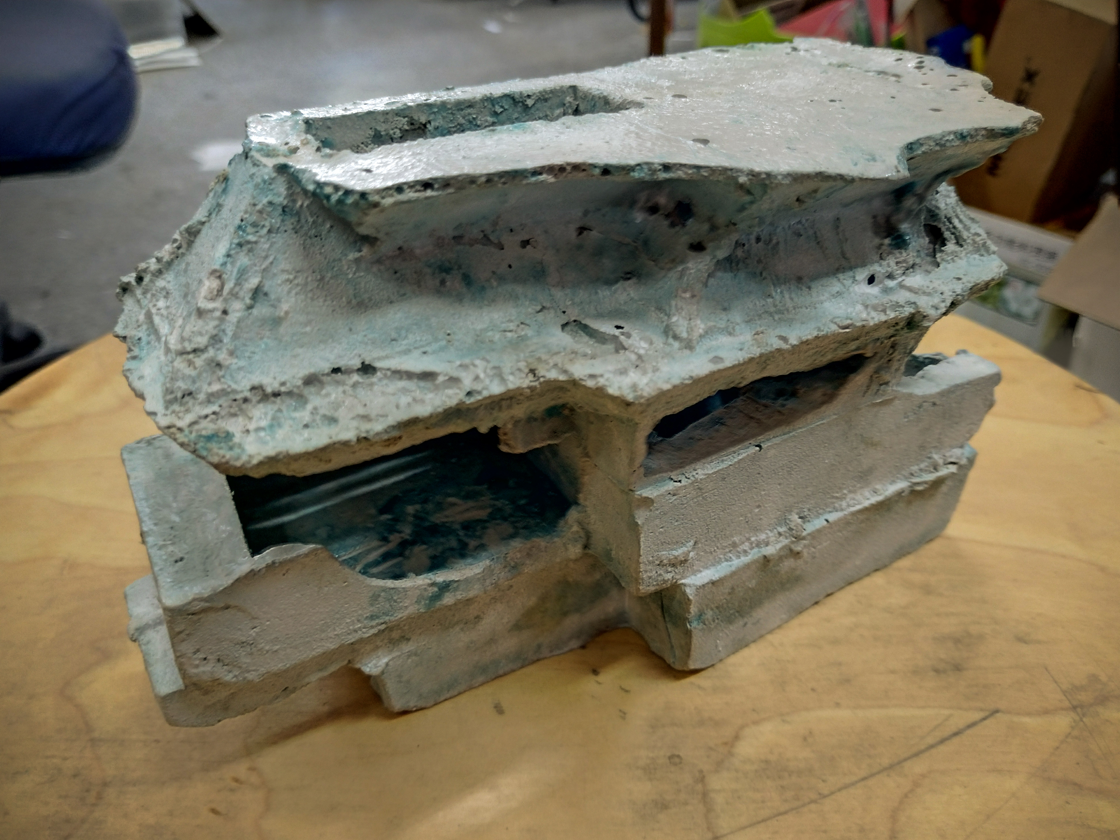
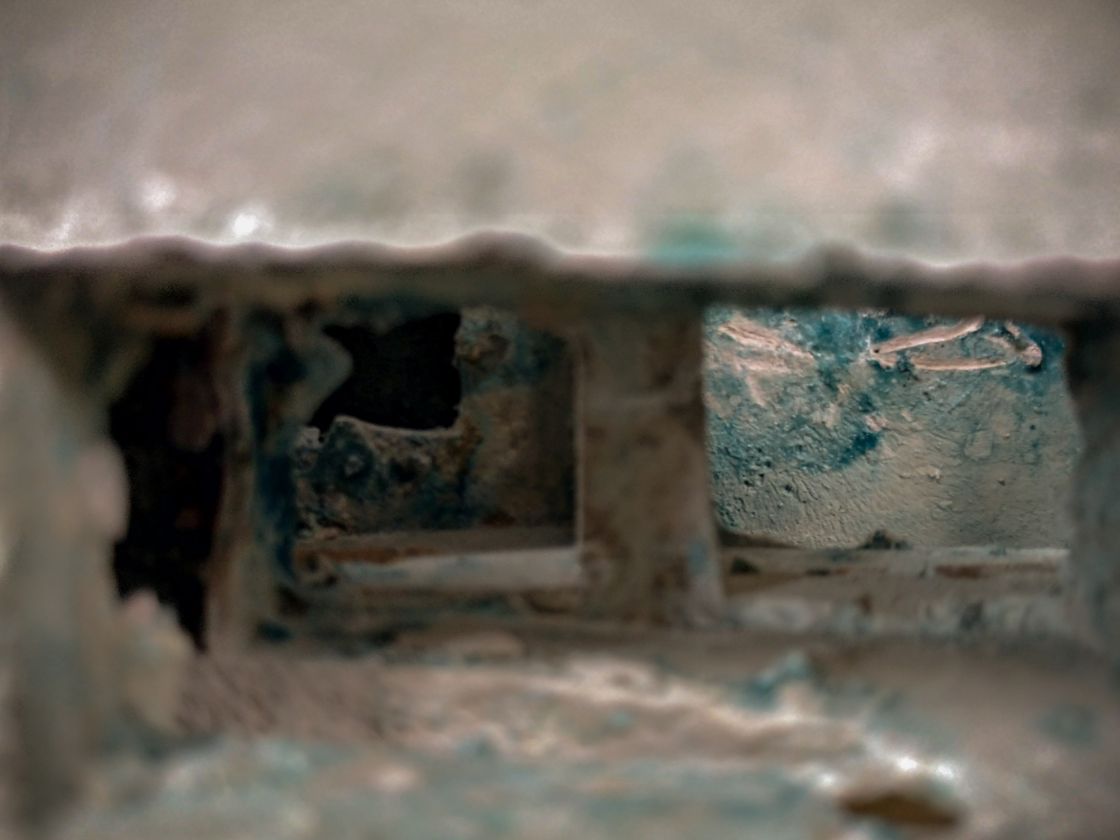
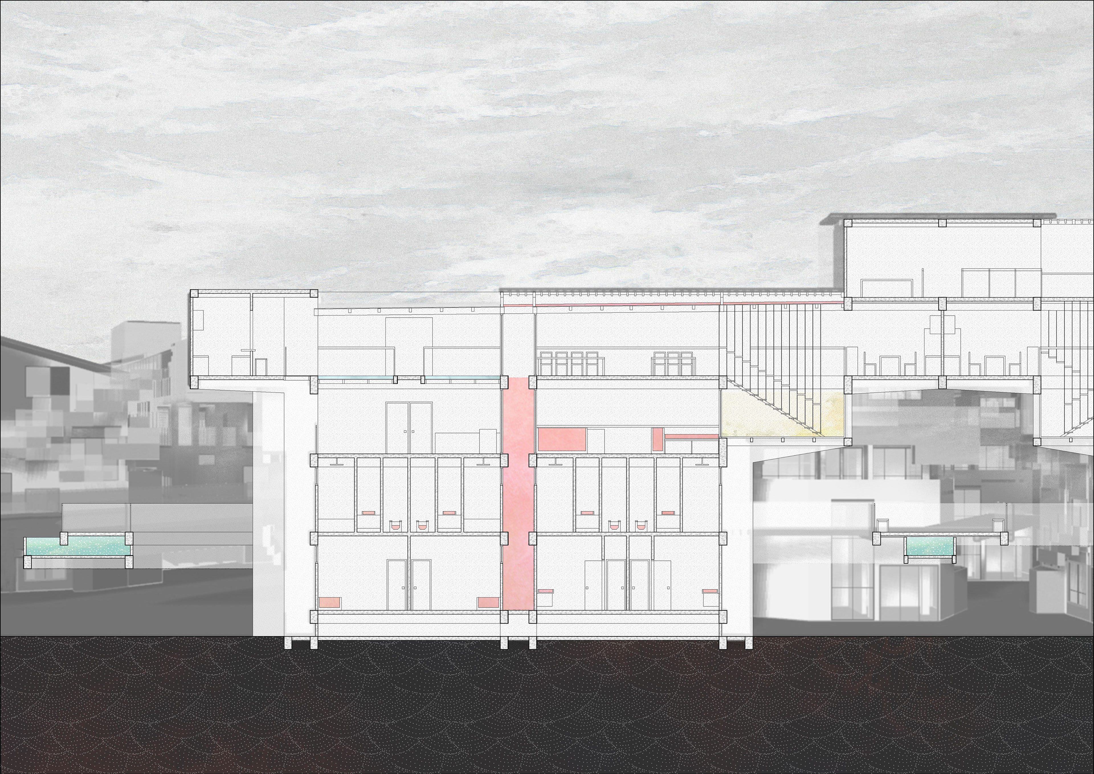
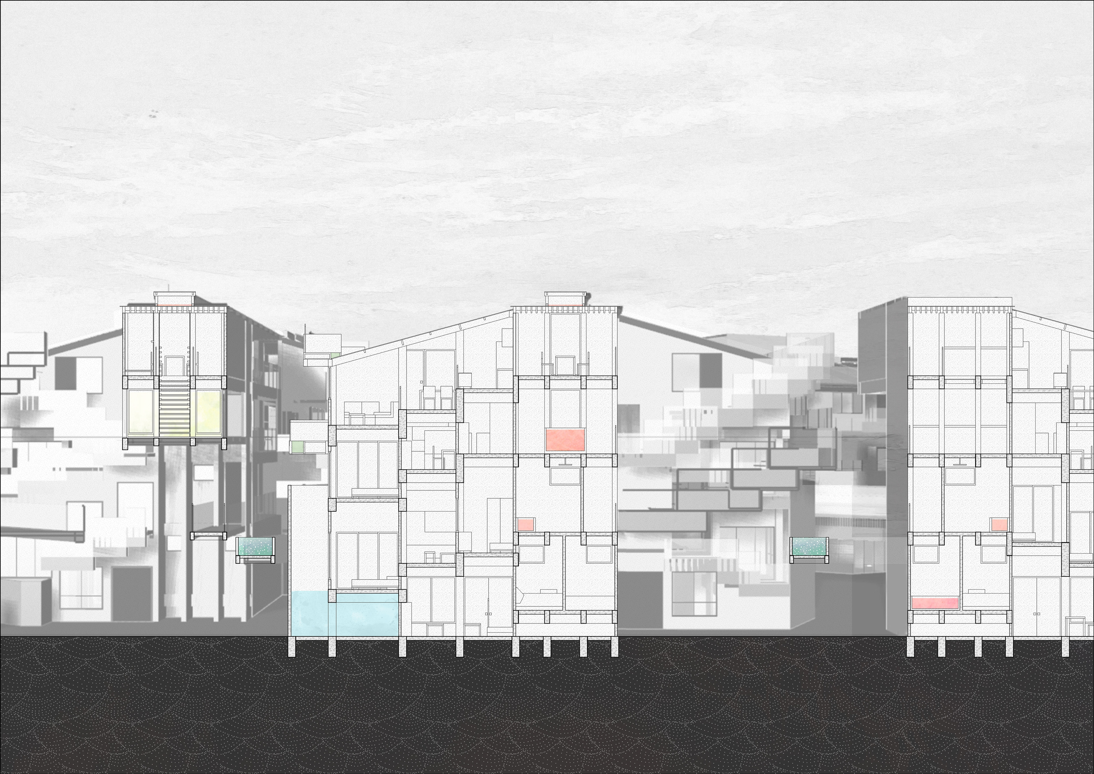
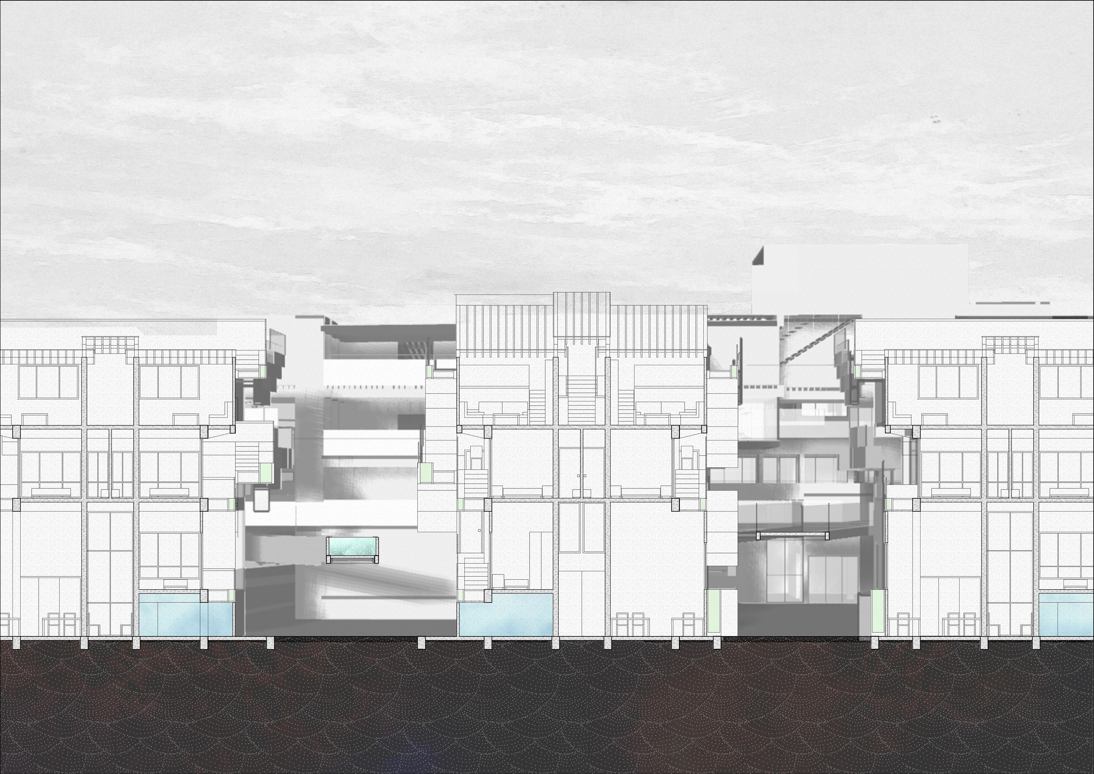
| Cluster Section and Plan
Public spaces link the corresponding residence functions. The private living room and dining room connect with the communal kitchen and dining area; the bedrooms and mudroom connect to the shared clothes drying yard and communal laundry tub.
Stepped planters and rainwater harvesting areas verticalize the local ecology and surround the living spaces, prolong the water hysteresis duration and diversify the ecosystem.
Public places and all sanitary places enclose the water core, make the water always visible when using water.
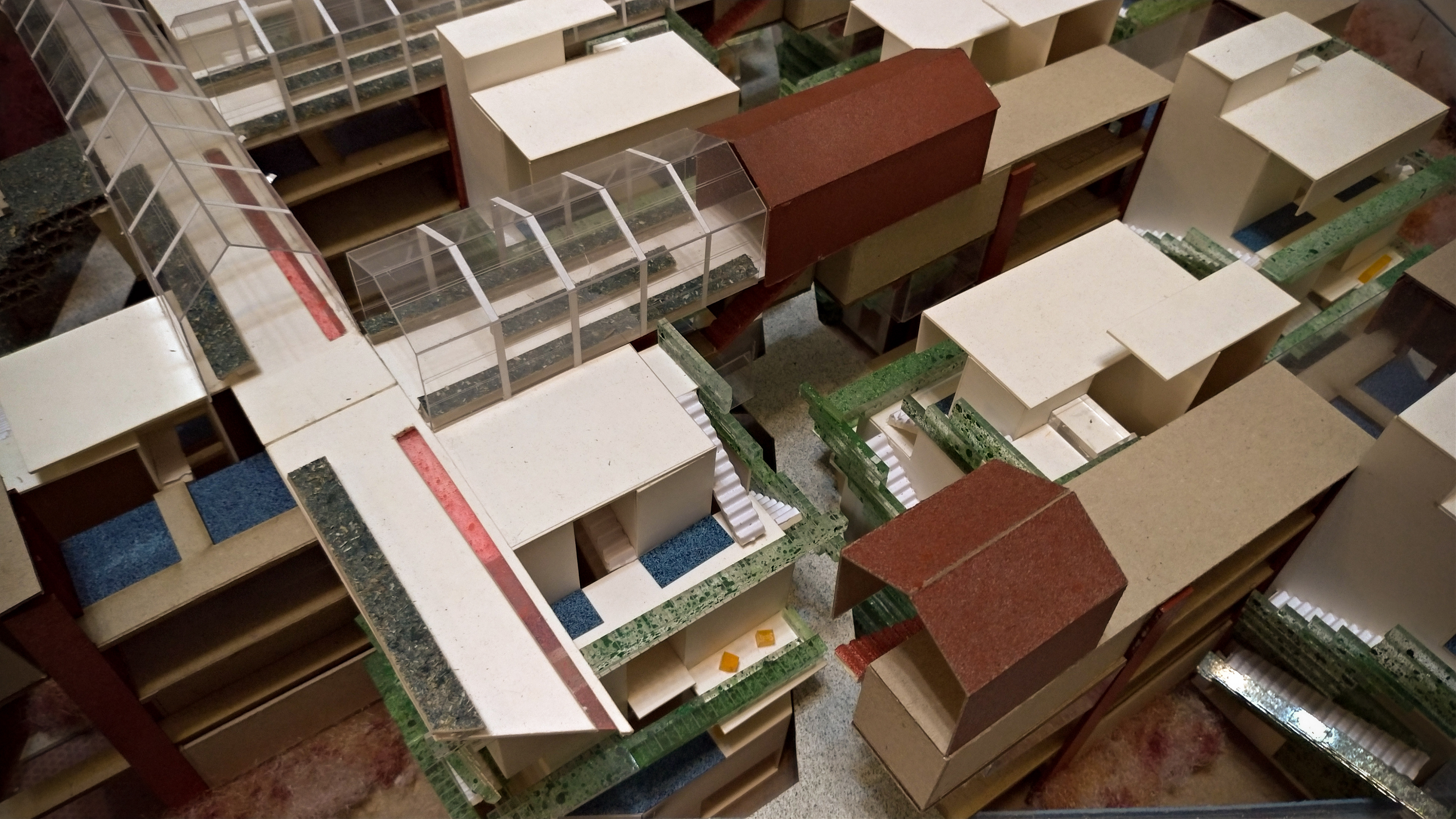
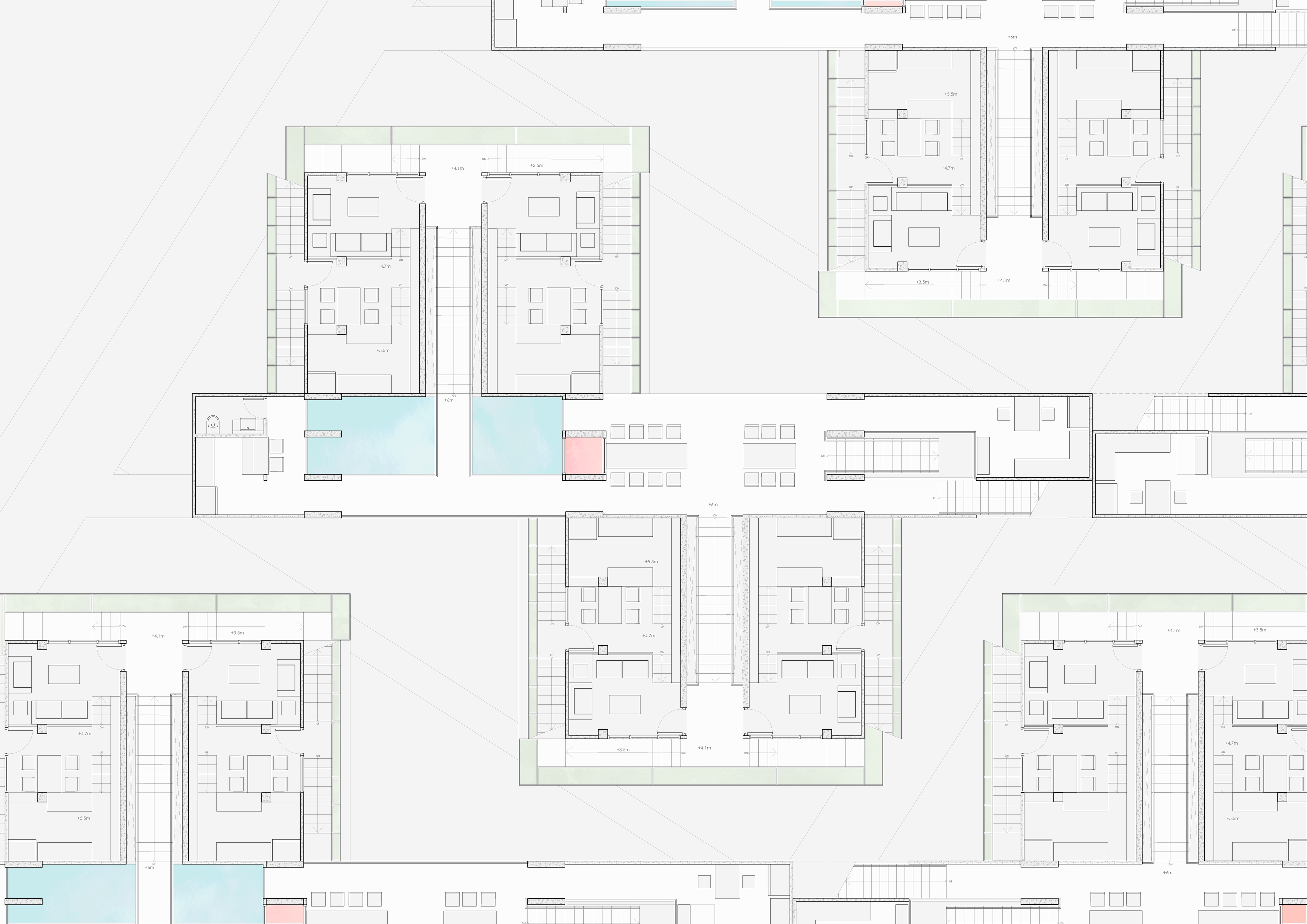
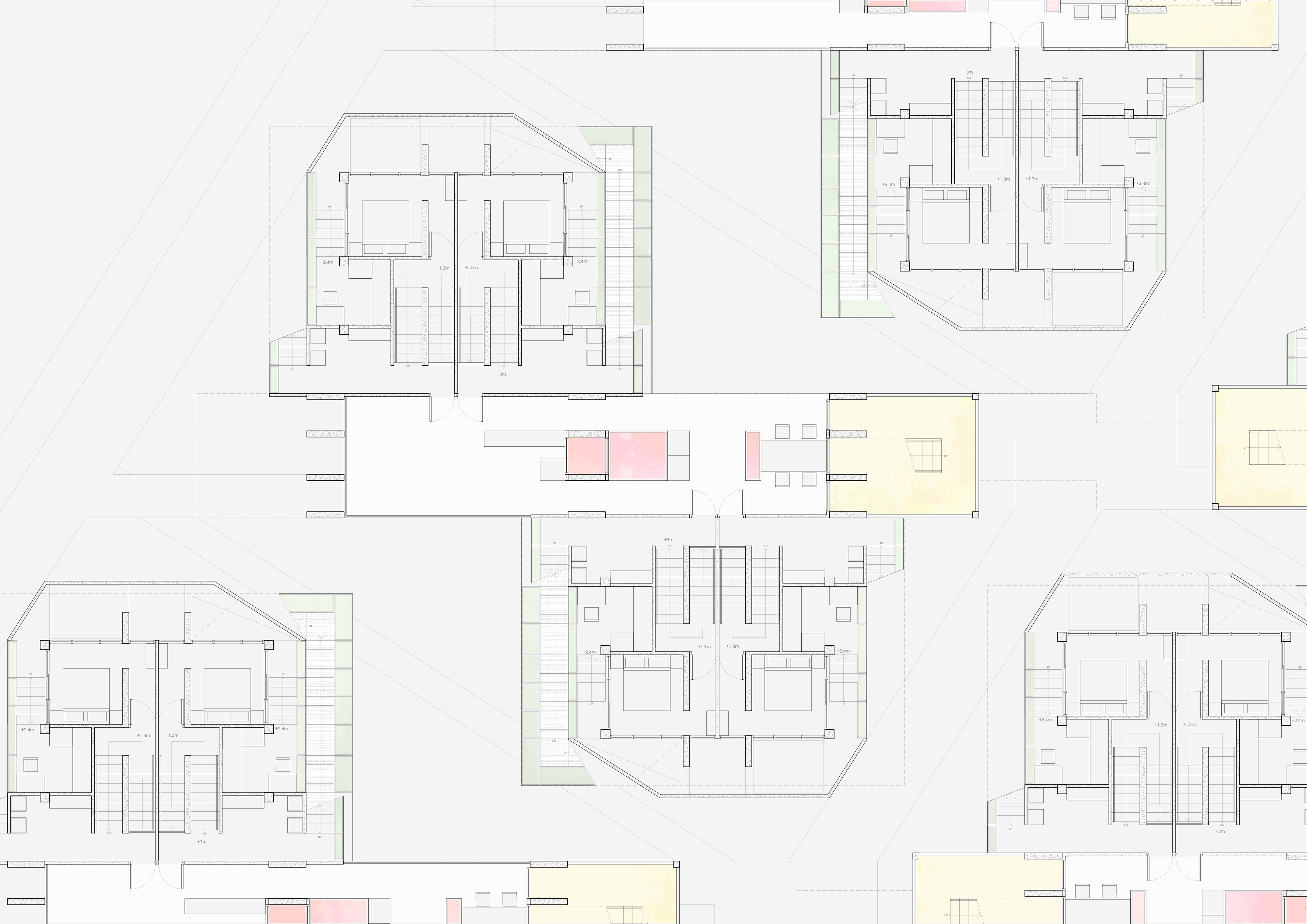
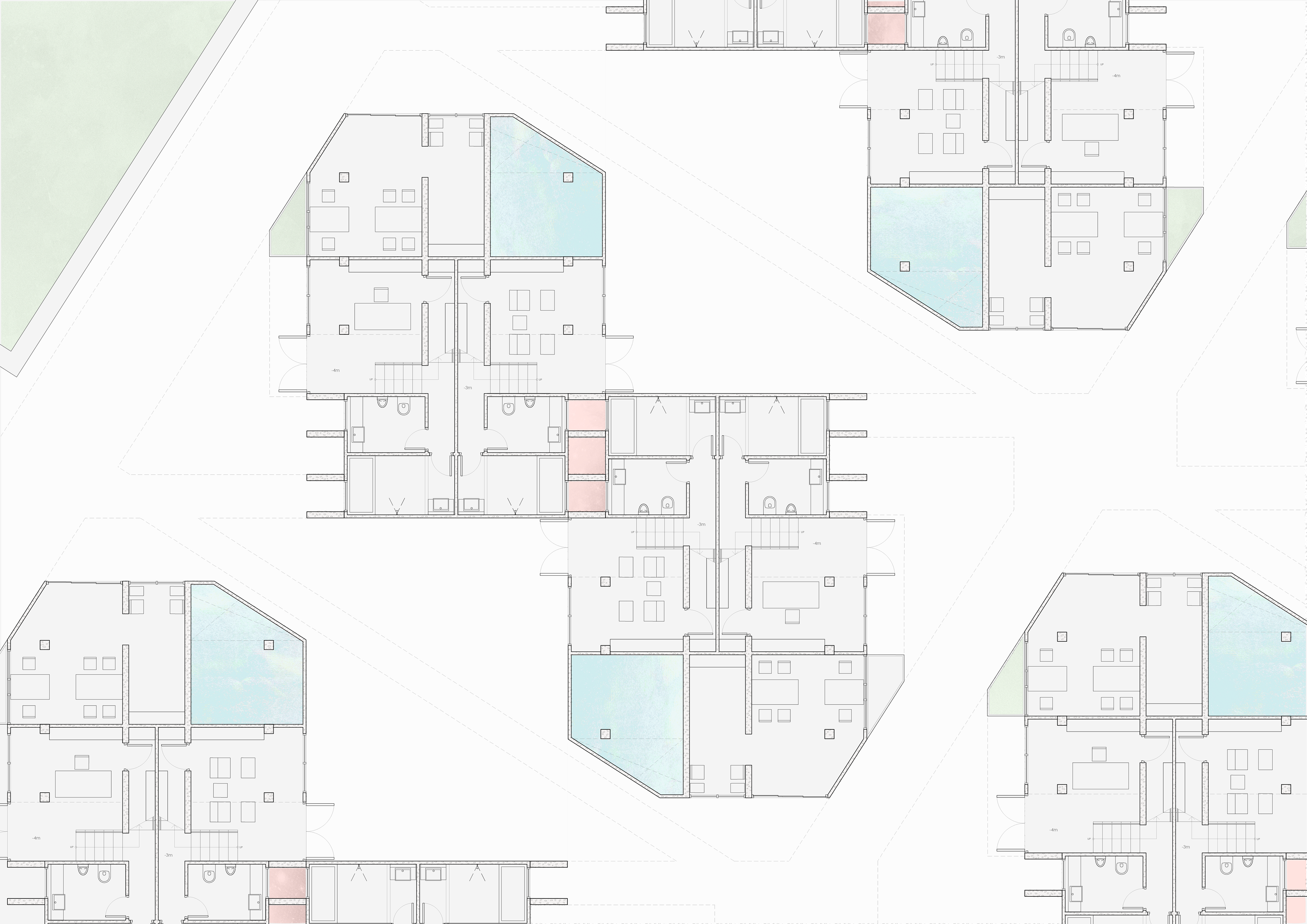
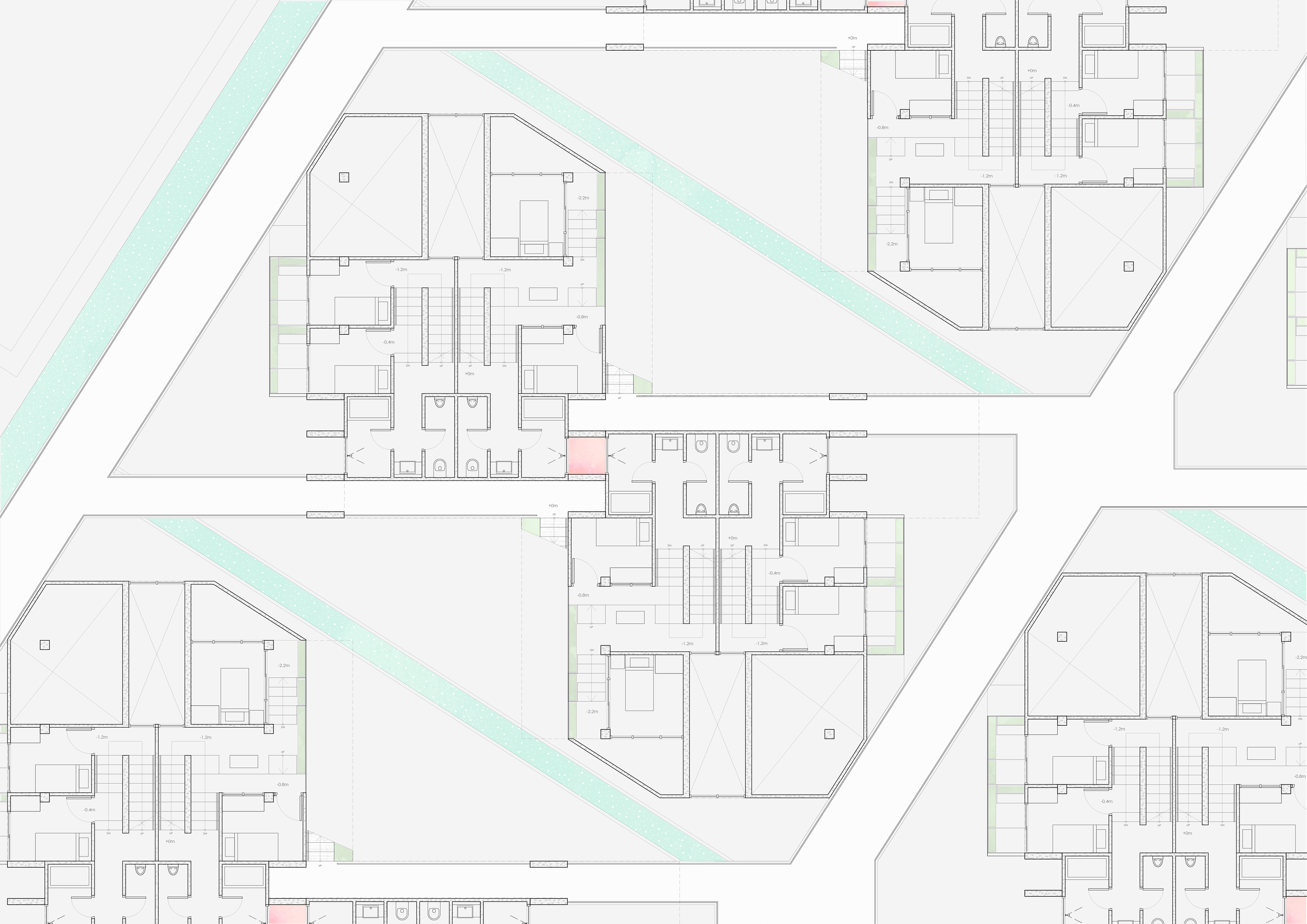
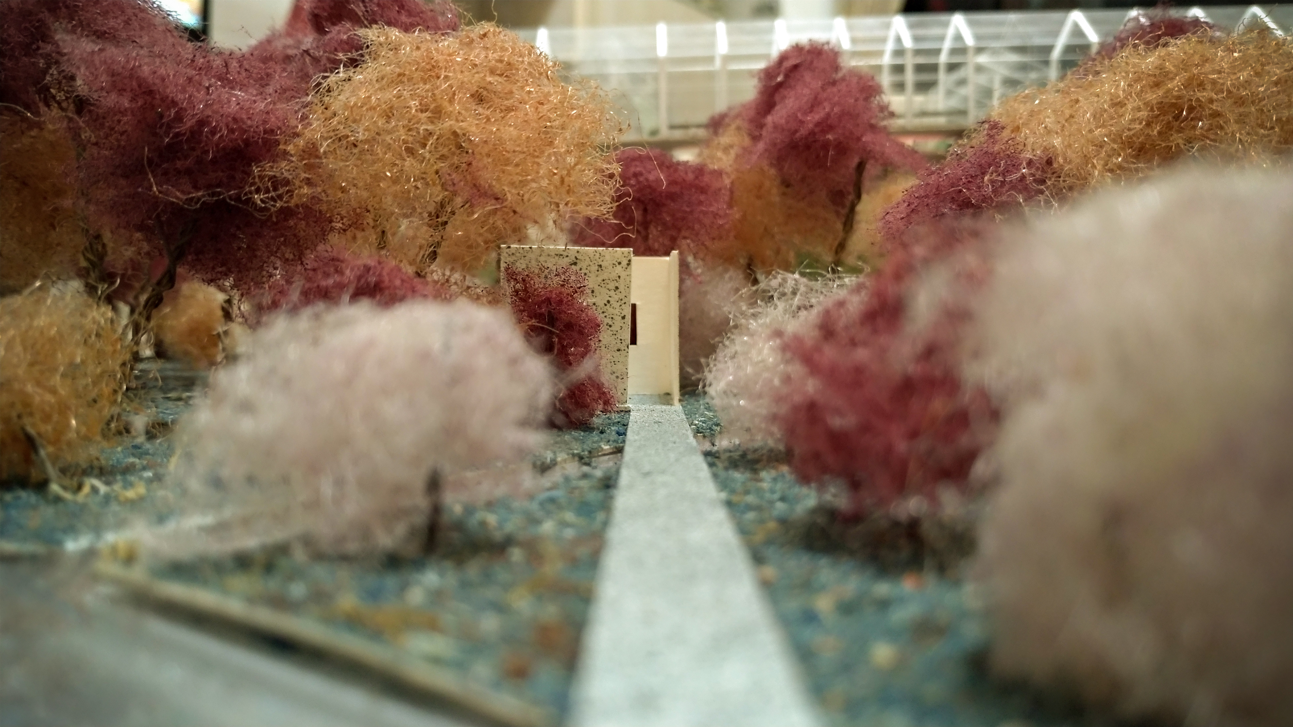
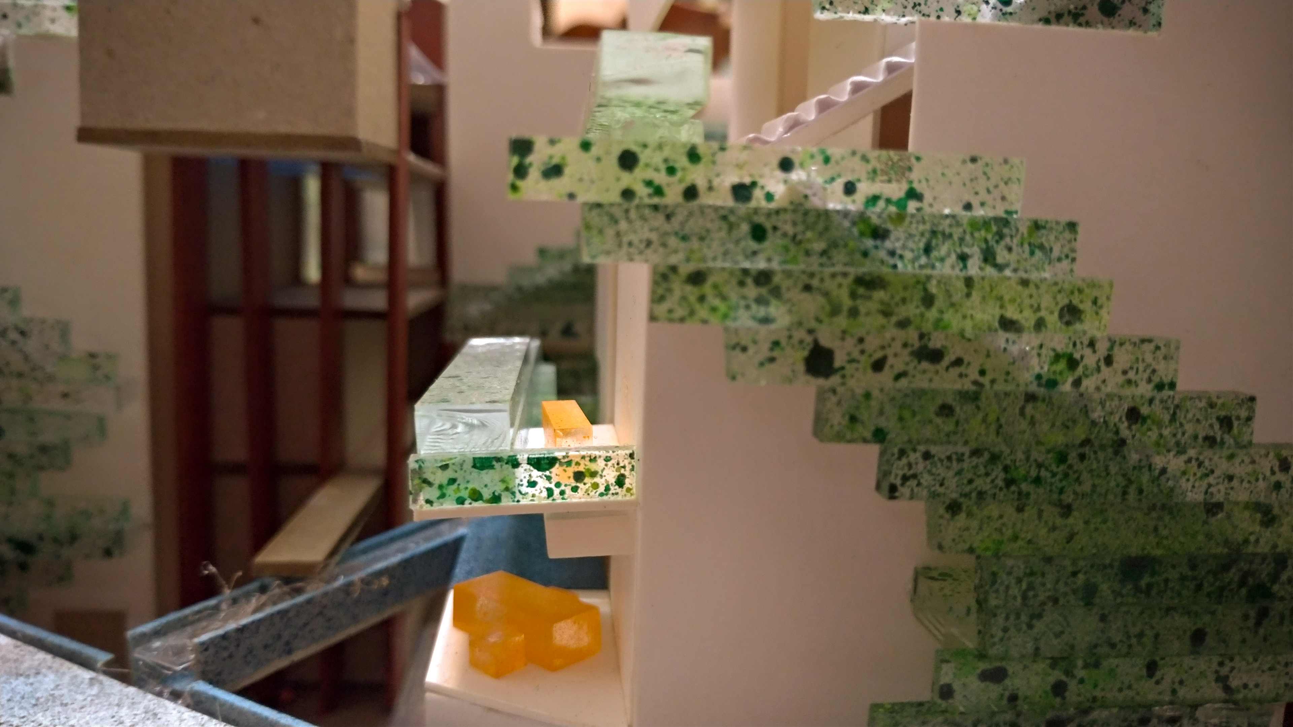
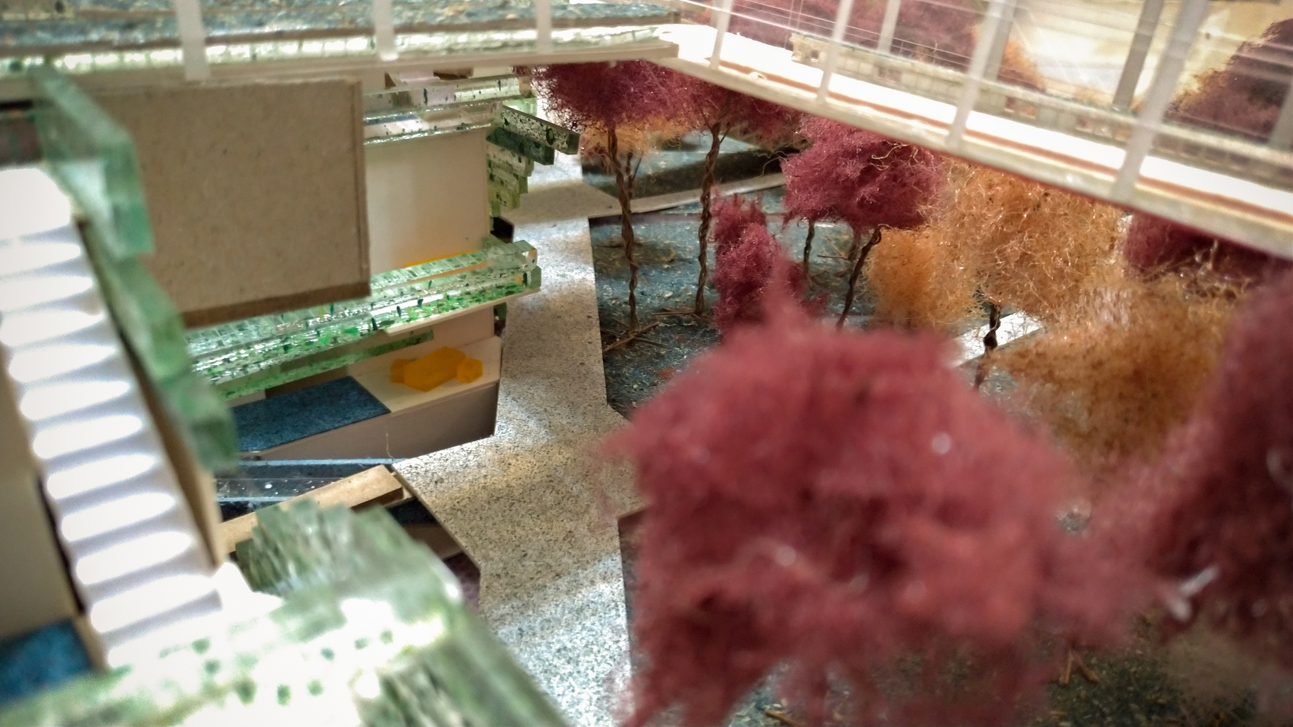
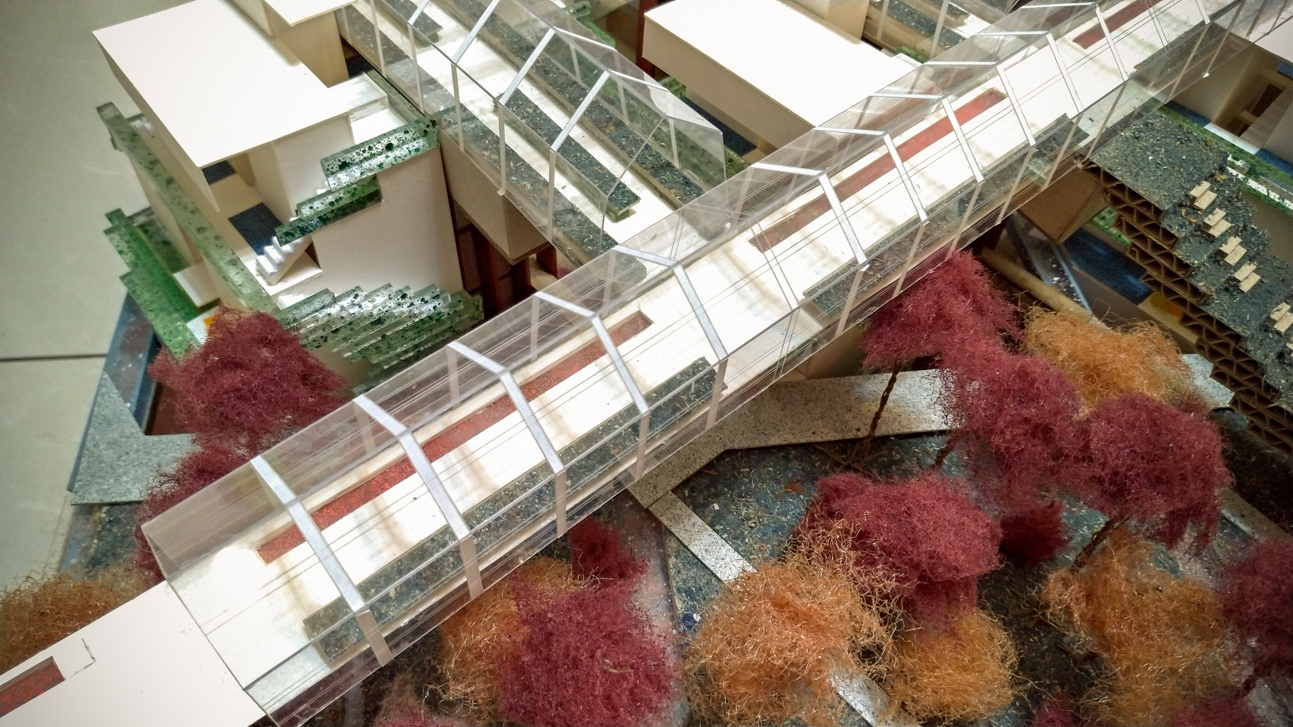
| Public Space
Public places and all sanitary places enclose the water core, make the water always visible when using water.
The riverside is the gardening and tree planting area, the gradient from the public residence area to the natural secondary forest.
The artificial river nurtures the district residence, suture the greenery and the ecology to the public spaces and the housing area.
The ground floor planning is the interlace of public circulation and wetland web.
The strap-shaped wetland is both the greenery and the water treatment facility.
The circulation is the small trails lead to every dwelling unit, observation site, and the forest.
The stepped planters, bridges, and water features enrich the scenery, varying the light and shadow.


| District Section and Public Circulation
01_ Route from Artificial to Natural Environment
People can go up the exterior stairs surrounded by greenery to the communal dining area and public greenhouse. After passing through the waterway and gardening, the forest physiognomy gradually alters from the artificial orchard to the natural secondary forest when people go downstairs to the ground level.
02_ Recapitulation of Water Purification Pool Space
People will experience the unique light and shadow effect as if they are inside the water purification basin when they first step into the neighborhood.
The original grid units of the water purification basin sets convert into the dwelling units build on the basin base level(sedimentation and flocculation basins). Other water purification spaces become the parking area, passages, and public gathering area. Besides, ground-level aisles retain the former working aisle scale.
| System Overview and Site Layout
The architecture builds on the primary water purification plant in Taipei city. I decommission the oldest plants and purification sets, replacing them with a recycled water system and demonstrating a corresponding lifestyle.
The elevated aqueducts spread the water like the leaf vein to every water storage core for individual dwelling clusters; simultaneously, creating a passage that sews up the interval between the community and the natural environment. The vertical variation of water flow and plantation creates inherent water pressure and diversified landscapes.
The plane grid system represents the history of purification plants and the design which intertwines living spaces with the ecological landscape.
| Existing Neighborhood Redevelopment
I take the adjacent residential district to demonstrate the possibility of redeveloping an existing neighborhood and public spaces with a recycled water system. The area takes water treatment by-products as the main driving force of spatial alteration, including reclaimed water, backwash wastewater, and sludge.
I change minor roads into aqueducts and introduce the backwash wastewater as artificial rivers and central detention pond. Also, I pave the road that connects the water treatment plant, district, and the sludge treatment center. The community can use reclaimed water and sludge as the soil and the nutrition for the gardening. I subsequently put the community centers and shared greenhouses on the road nodes to raise agronomy and gardening activities in the community. I also use idle lands as forest web, reducing the current road width to serve as wildlife corridors and communal distributed parks.
The residents can start to feel nature and waterbody by the window; they can also reuse recycled substances and water, contributing to the ecosystem by planting.
Hence, the community can foster a sustainable green environment and a dynamic, permanent, rich ecosystem.
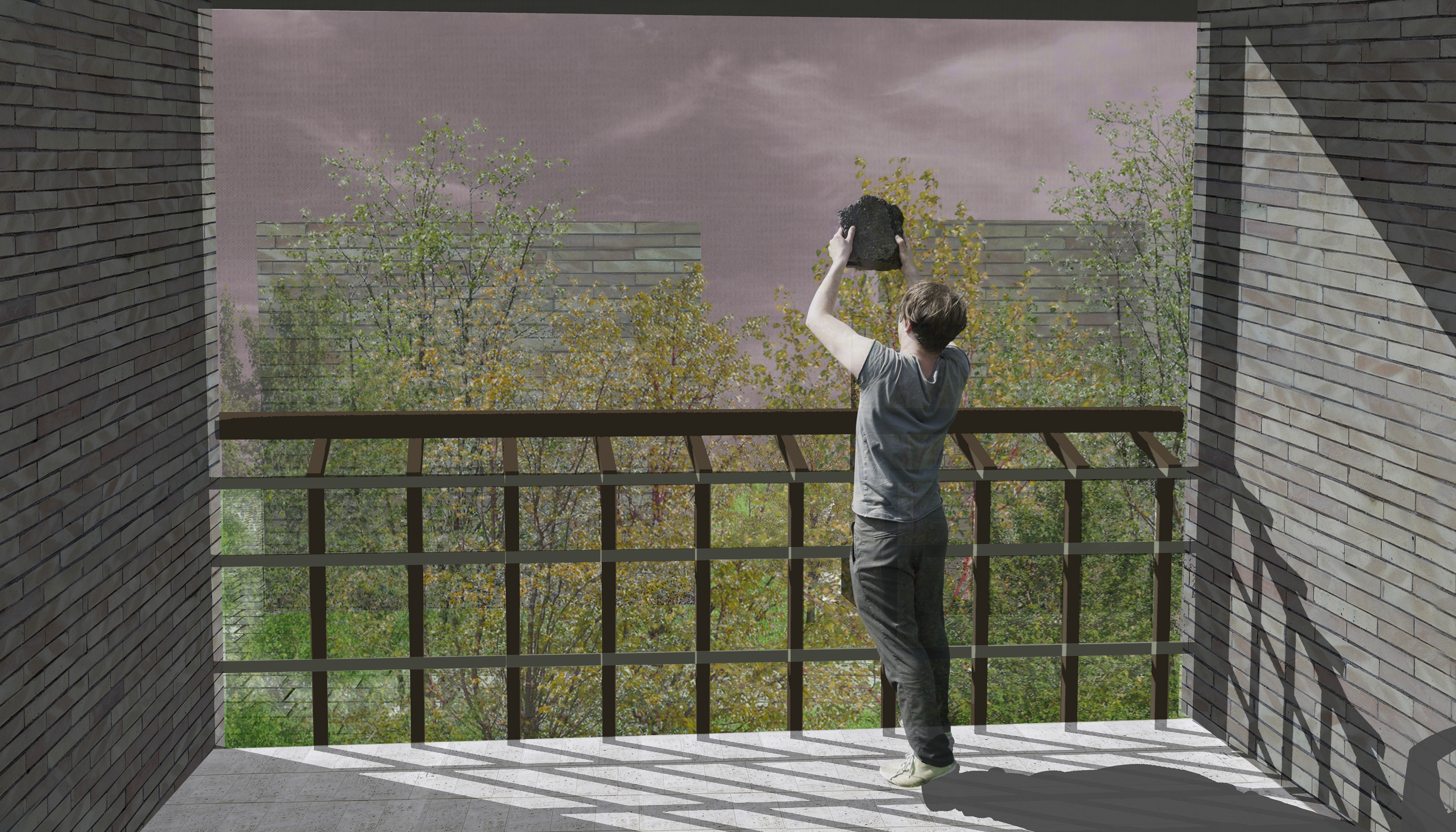
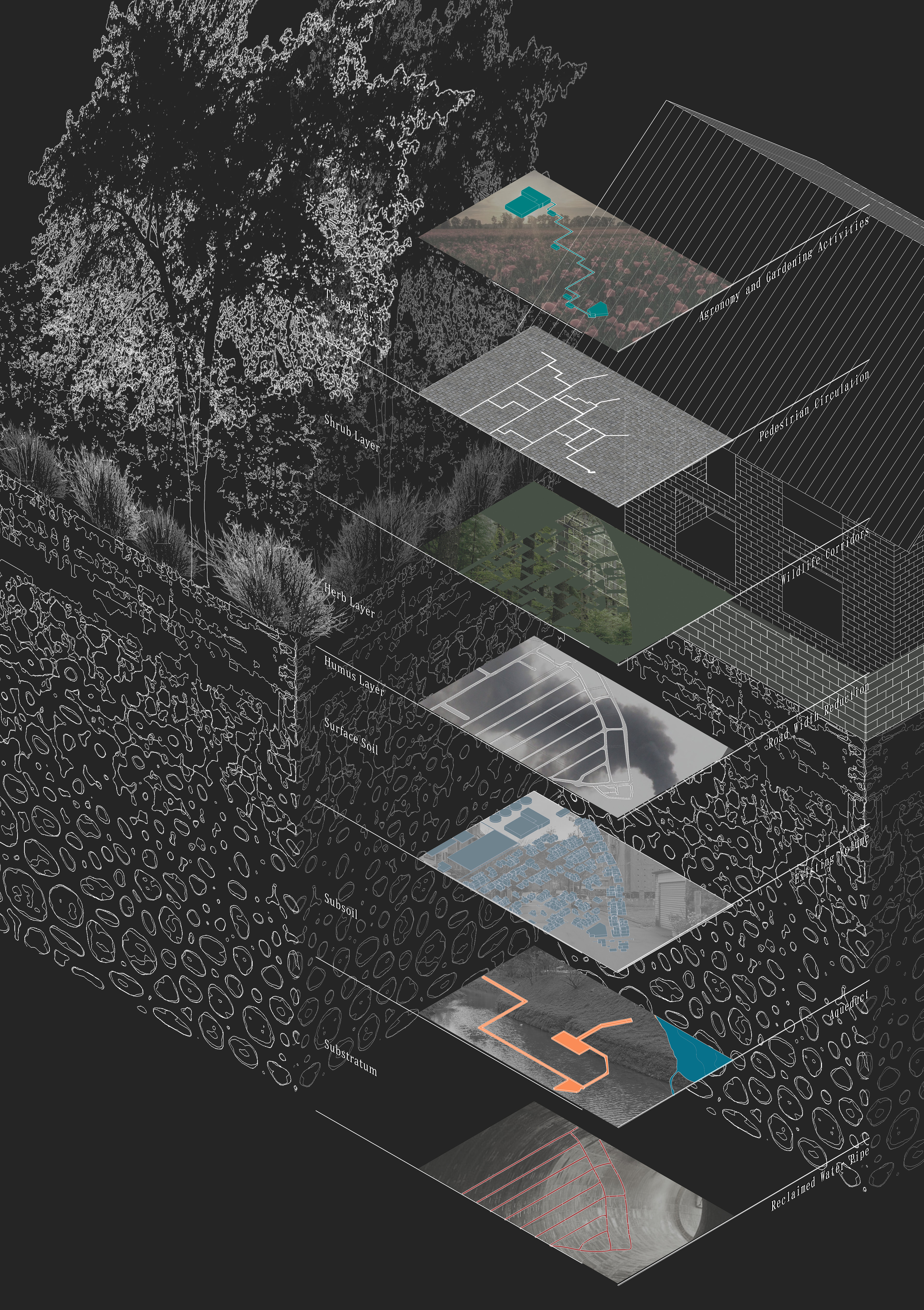
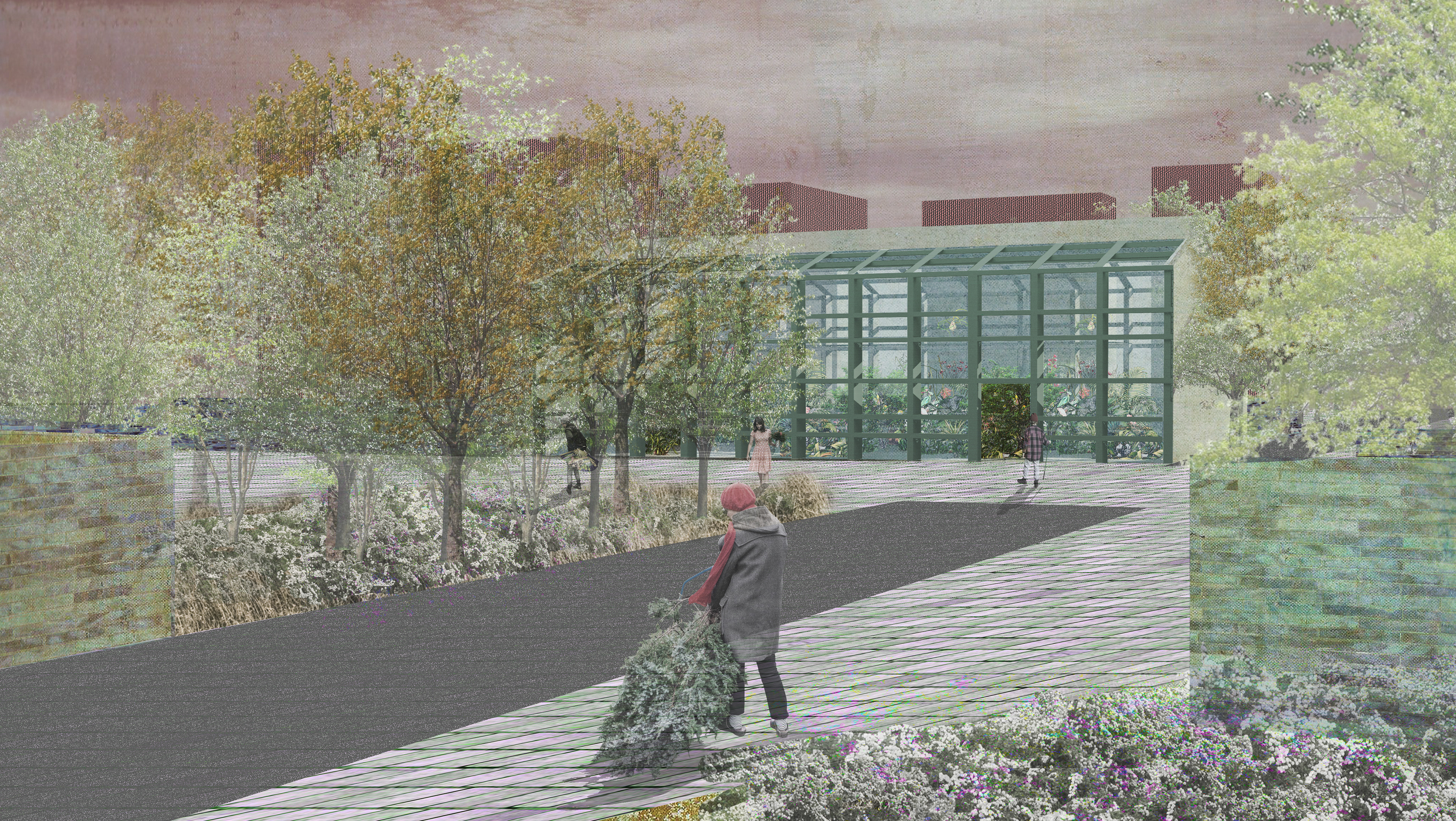
| Design Overall Review
Placing a new neighborhood (transfer from existing residential lands) inside the water purification plant broken the enclosure, fragmented the landscape by wildlife corridors on different scales, reconnected the low altitude mountain ecosystem to the river ecosystem. After the old systems replacing by the reclaimed water system communities, the required daily water purification amount decrease, the living and society become more innovative and eco-friendly.
The recycled water system reduces the intake and output of domestic water use from the river, mitigates the interference and damage of natural river courses; moreover, making the water utilization process more close-knit to the local ecology and community.
The establishing of communities base on recycled water can reserve local precipitation. The precipitation reservation lets the rainfall gradually absorb by the soil and become the future resource of underground water and river water.
