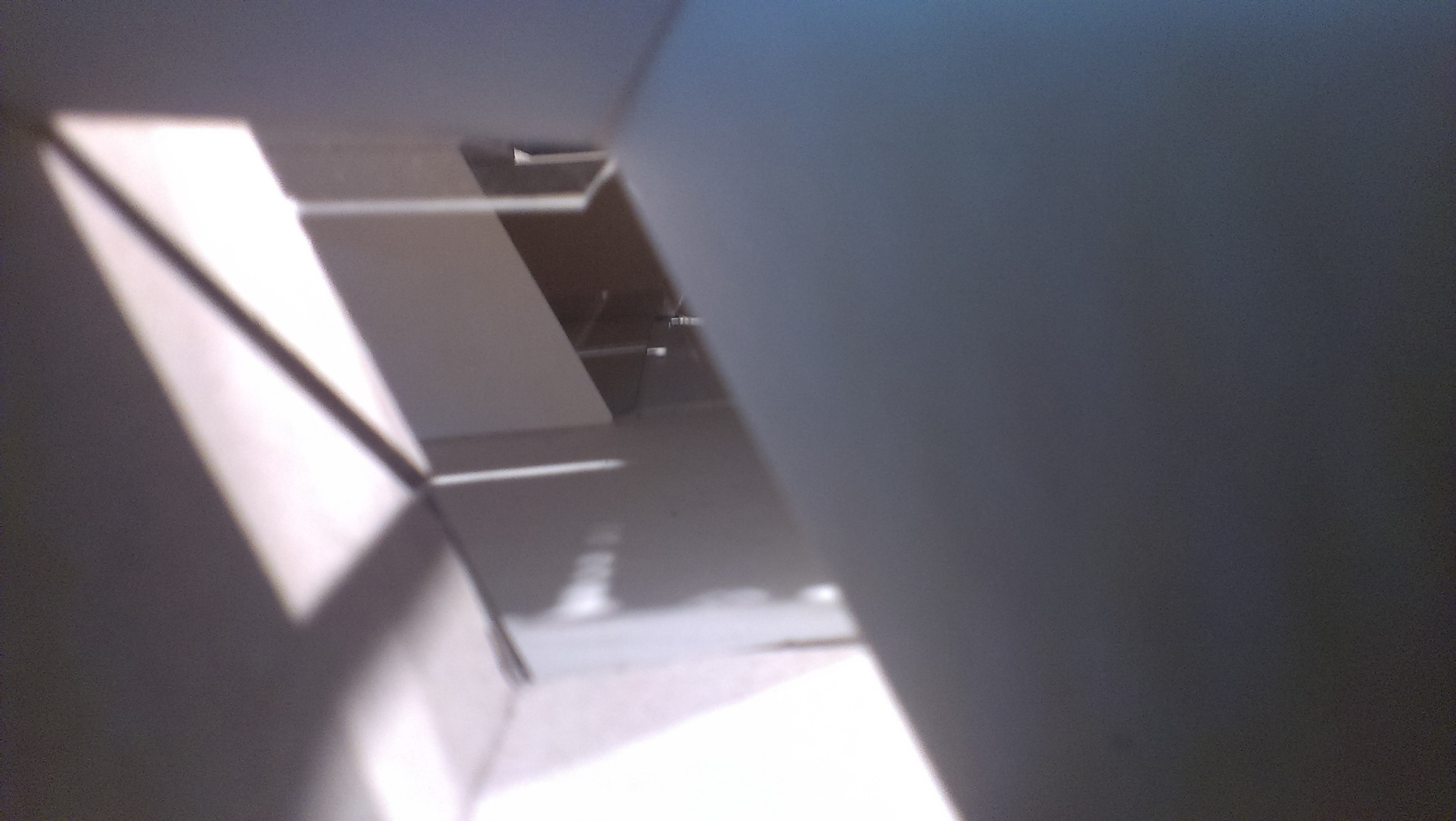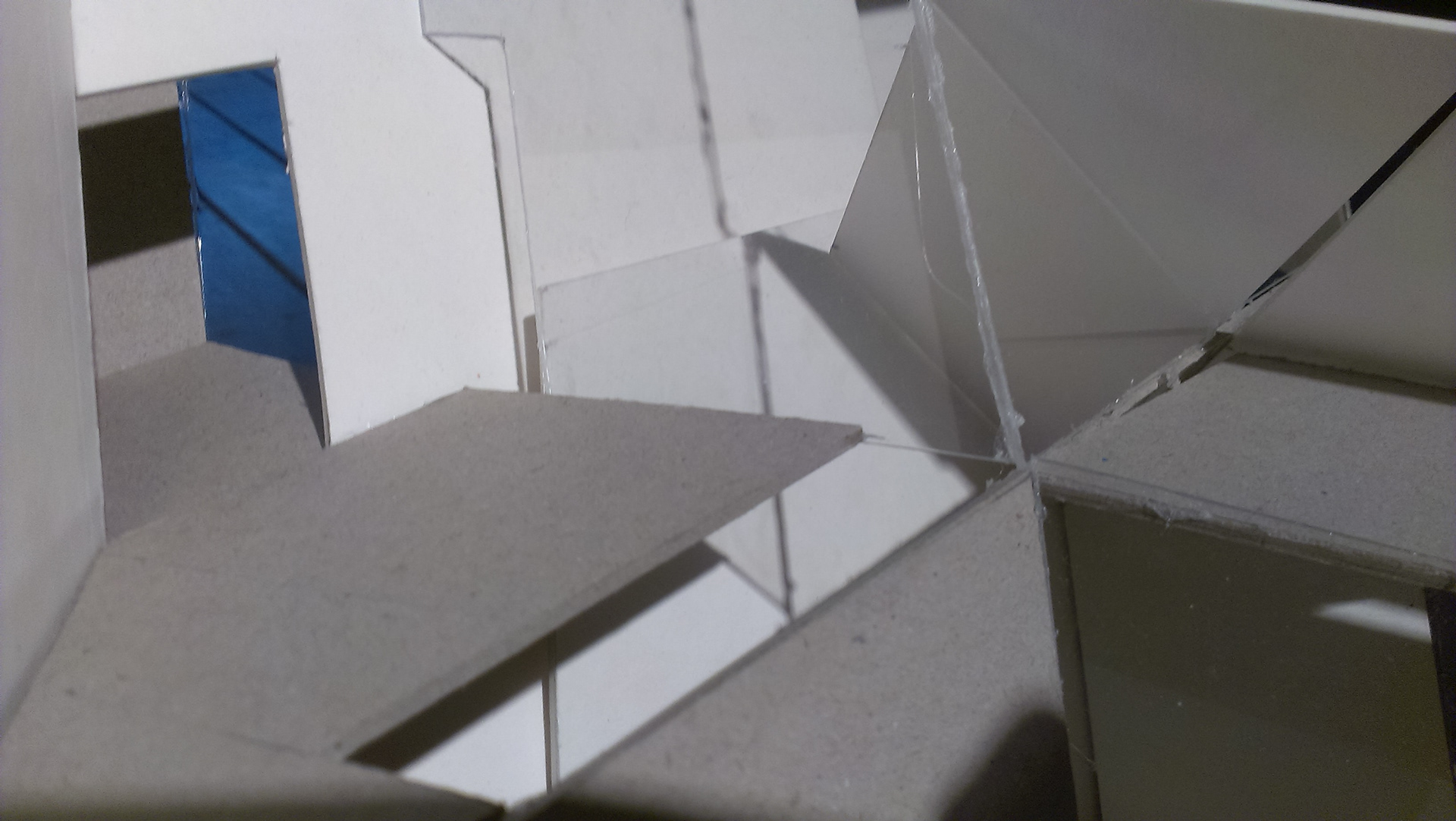Create Pure Form Composition as Space
Type / Space Design, Architectural Design, 2nd year, 2014
| Space Prototype Concept
The design attempts to break the space system from three axes. In other words, I built a space that follows four evenly divided axes.
Therefore, the primary space unit changes from a cube to a dodecahedron composed of rhombus faces. Building elements transformed from vertical walls and planer floors to inclined planes serve as walls and paths to form a continuous circulation and spatial experience system.
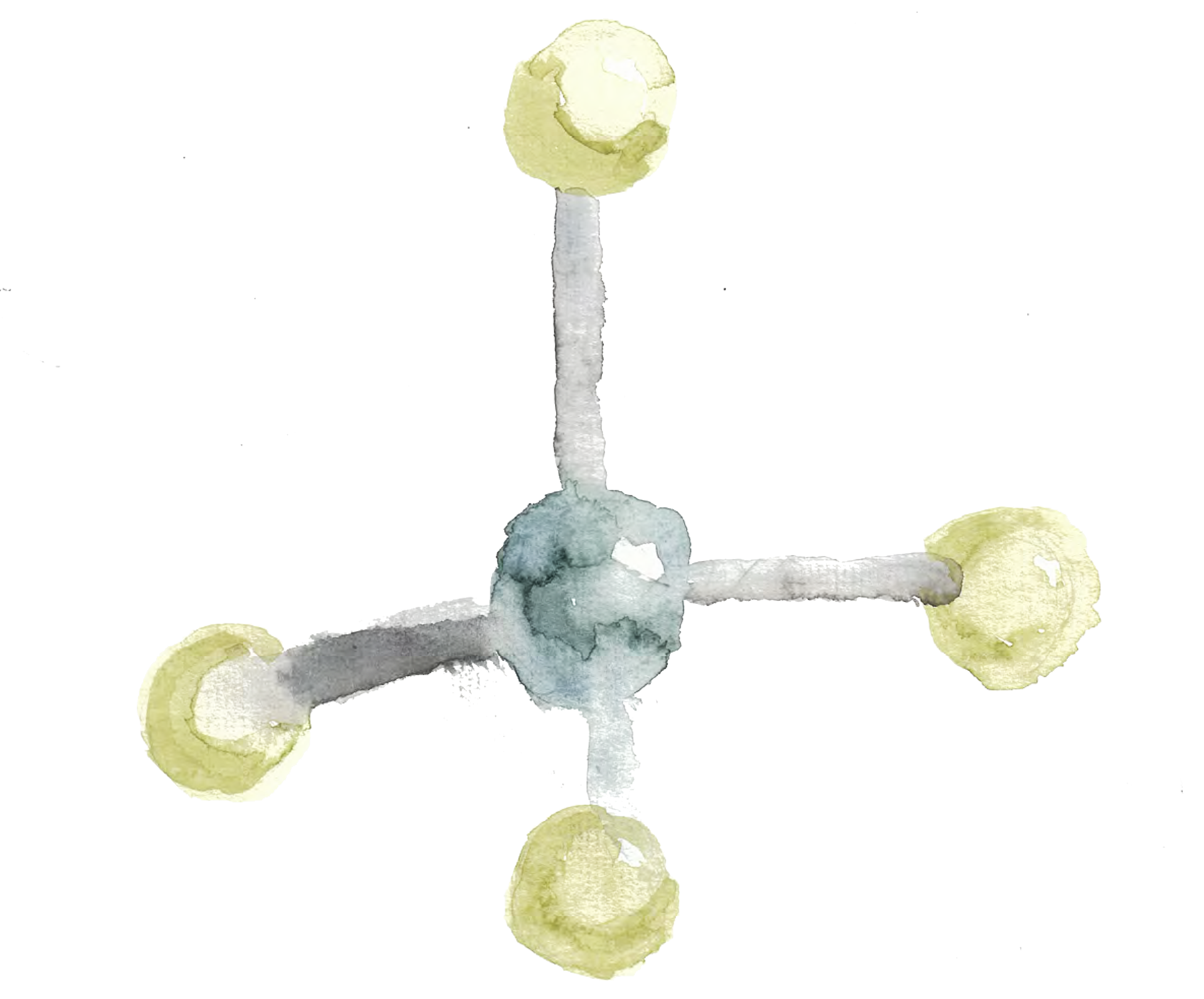
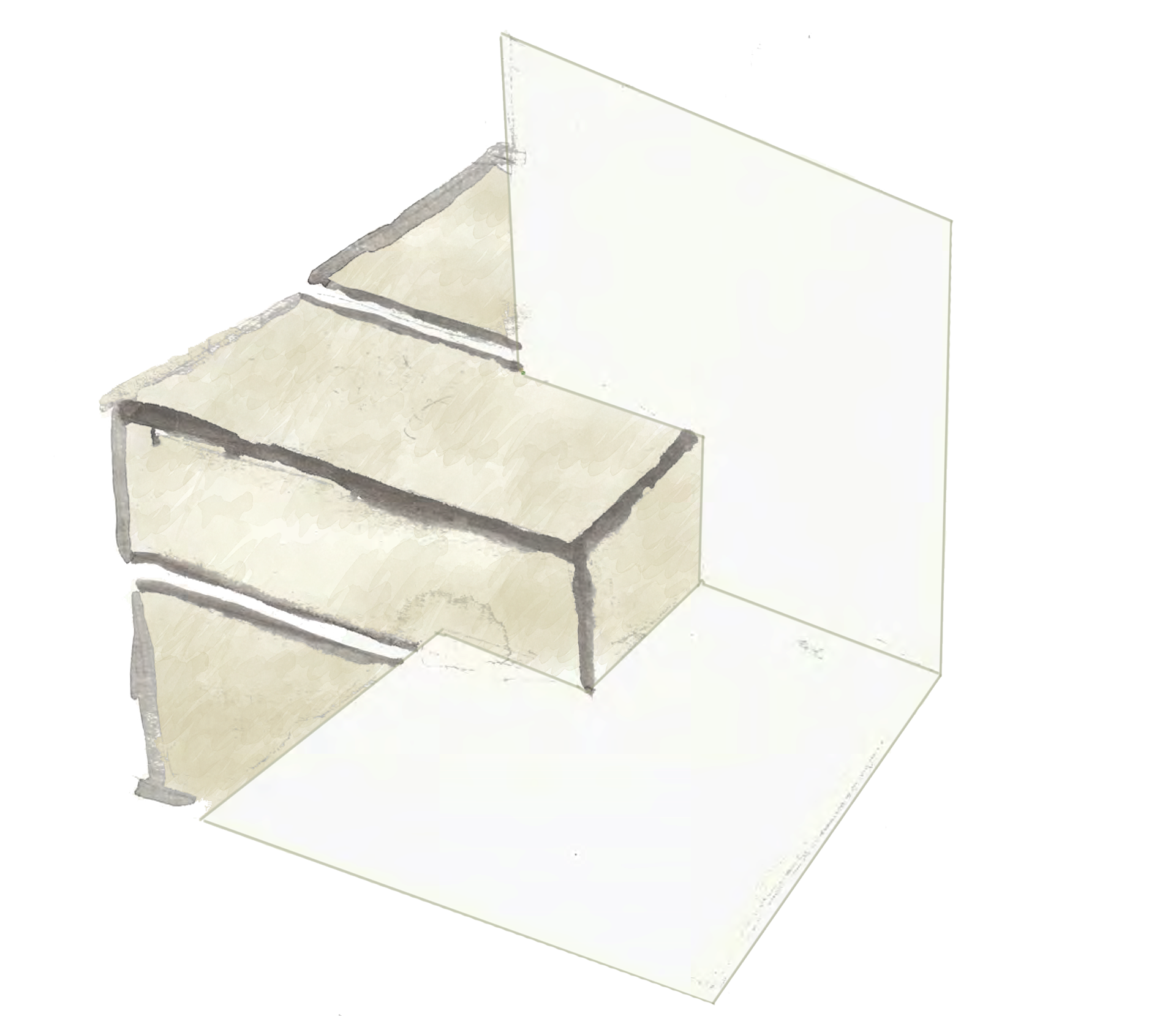
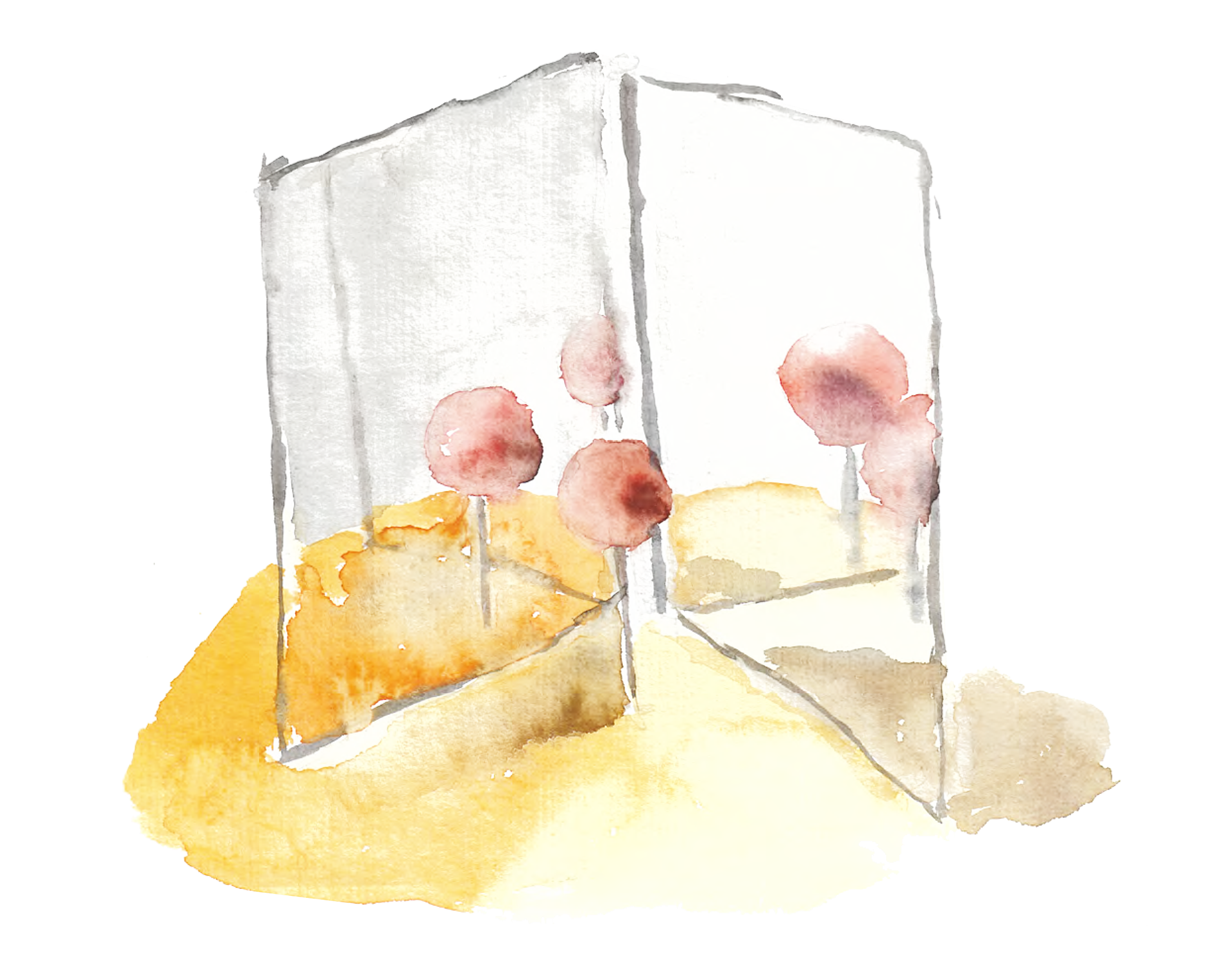
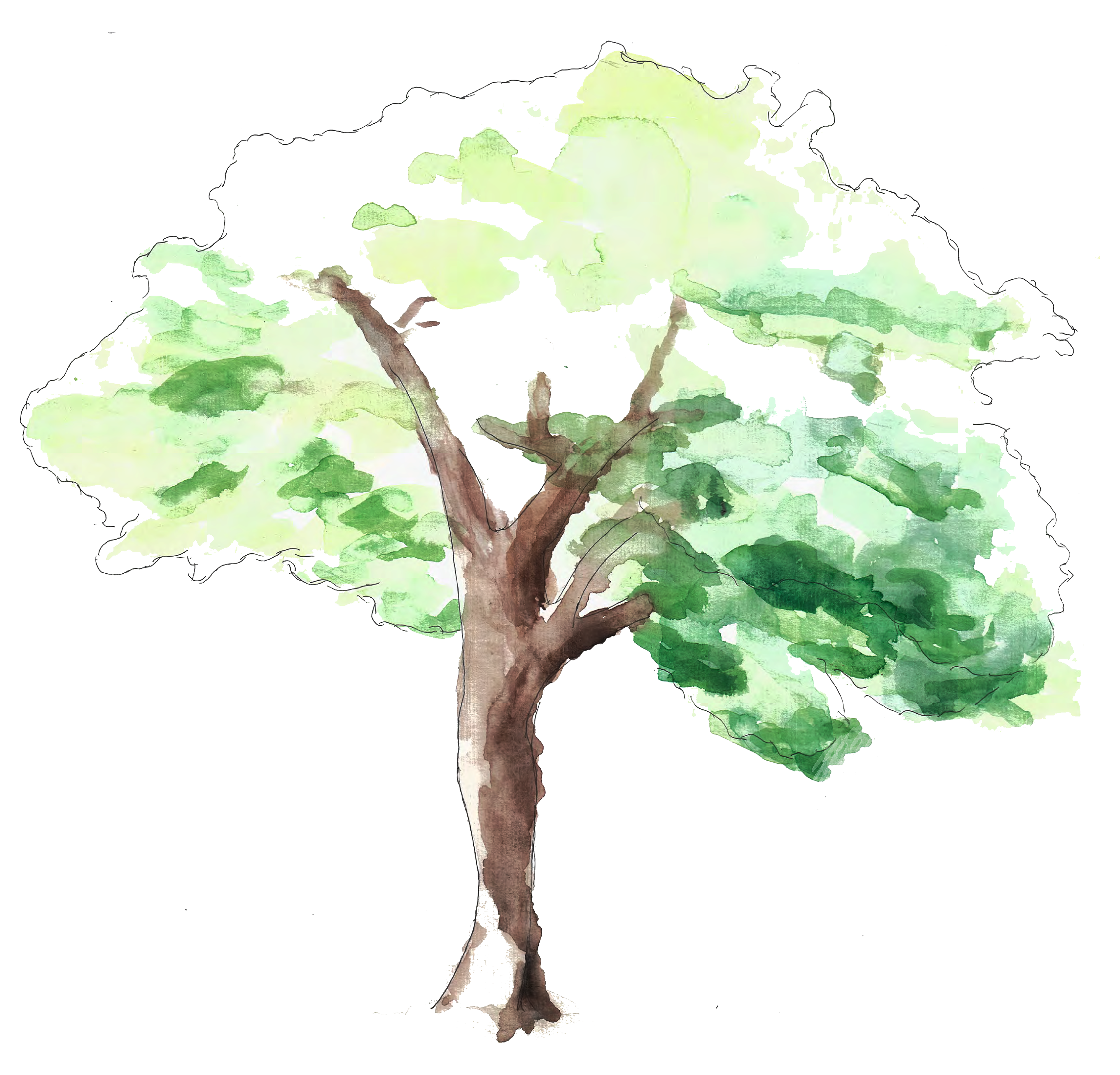
I designed the units and clamping methods according to the concept of tree formation and tree shades.
Lights enter through the clamping gaps and reflect from every angle to form various light and shade changes.
Lights enter through the clamping gaps and reflect from every angle to form various light and shade changes.
That is my interpretation for combining the architectural design to simulate the variety of shades under a tree. The height difference and angles also create spaces for mezzanines and rhombus compartments, creating the scale changes of indoor and outdoor spaces.
