Responsible for Spatial Design, Lighting Design,
and Room Environment Assets (Table, Door, Color Machine, and Tubes excluded)
Role/ Environment Artist & Level Designer
Type / VR Video Game Design, 2021
Development Time/ 2 Weeks
Device/ Oculus Quest 2/ Group Project
with Faris ElRayes, Wenbo (Glendon) Guo, Gillian Ryan, and Xiaoying (Alexa) Wang
Software/ Unity, Maya, Substance Painter, Substance Designer
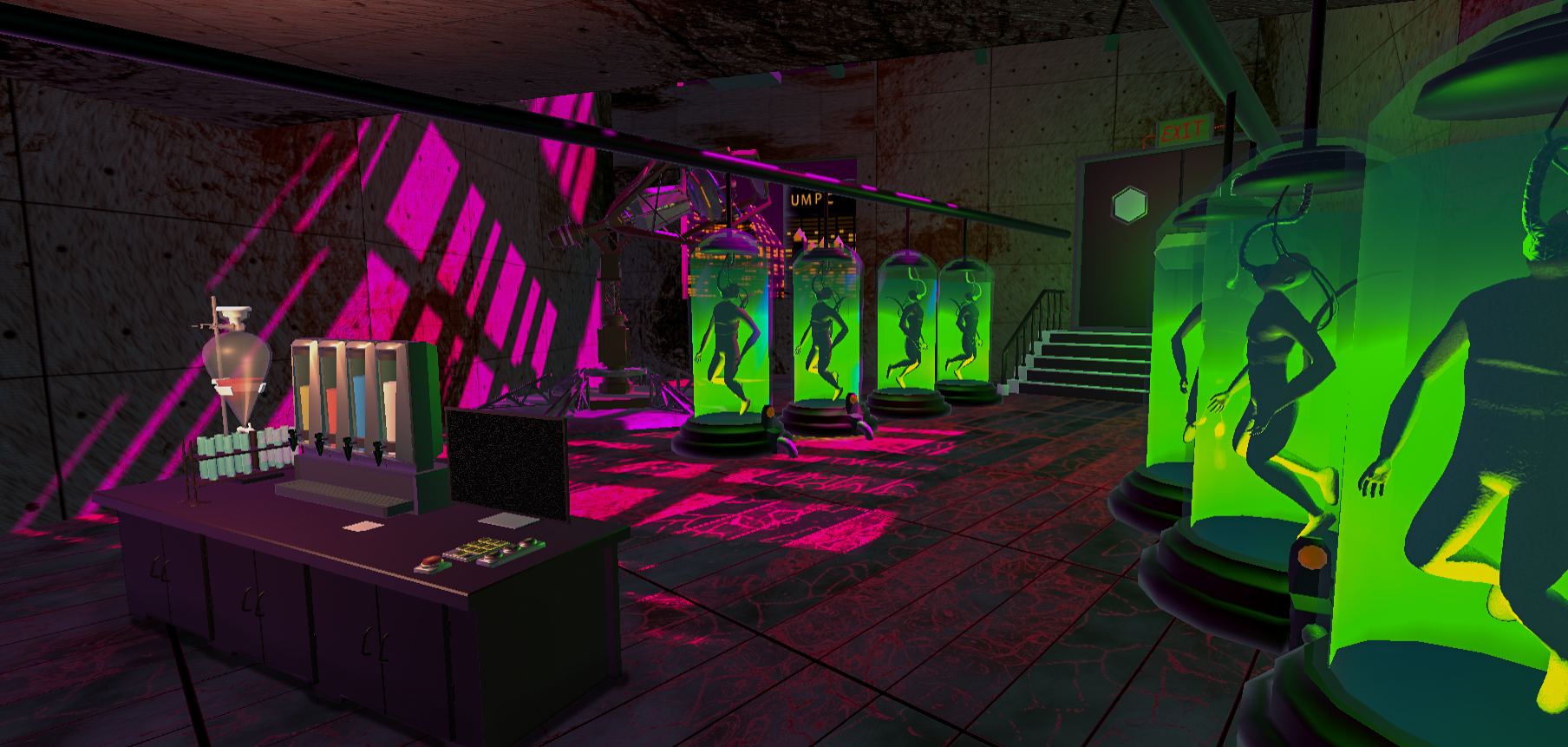
DR. SPOOFENSMIRTZ is a VR game that players use color-mixing mechanisms to find the correct toning of the puzzle to move the game's progress forward. Eventually, find a way to exit the laboratory.
Level Design
Our team designed to make fixed location gameplay base on Quest2 restrictions. Eventually, we settle to make a game of interacting with most of the mechanisms in front of the desk.
Concerning quest can't walk away from the table, I try to exaggerate the influence of each player's choice visually, for instance, making significant assets and occupy a considerable part of the game environment.
Prototype 1
I decide the main direction as the long axis of the space, making the laser gun the focal point and the center of the room, guiding players to focus on the laser gun and what it can interact with or destroy.
Besides, I create a table with a dwarf wall to divide the space into two visually. Moreover, the use of the dwarf wall clearly distinguishes what players could interact with and use as the billboard of attached information that players need to know during the gameplay.
Spatial Design Development
I shaped and developed several spaces by changing the depth, height, moonlight, exaggeration, visual guidance, tilt and enlarge the farther area. Below are several prototypes with distinct vibes and definite differences.
Prototype 2
By arranging the incubator into two lines, I intend to reinforce the guidance for the player toward the way out (door.)
I also attempt to elongate the length of the table to accommodate the future expansion of the interactive items and making most of the objects face the front of the table.
Furthermore, I introduce the moonlight into a half side of the room, characterizing the laser gun area and retain its individuality and emphasis. However, in general, the hierarchy of the space remains consistent.
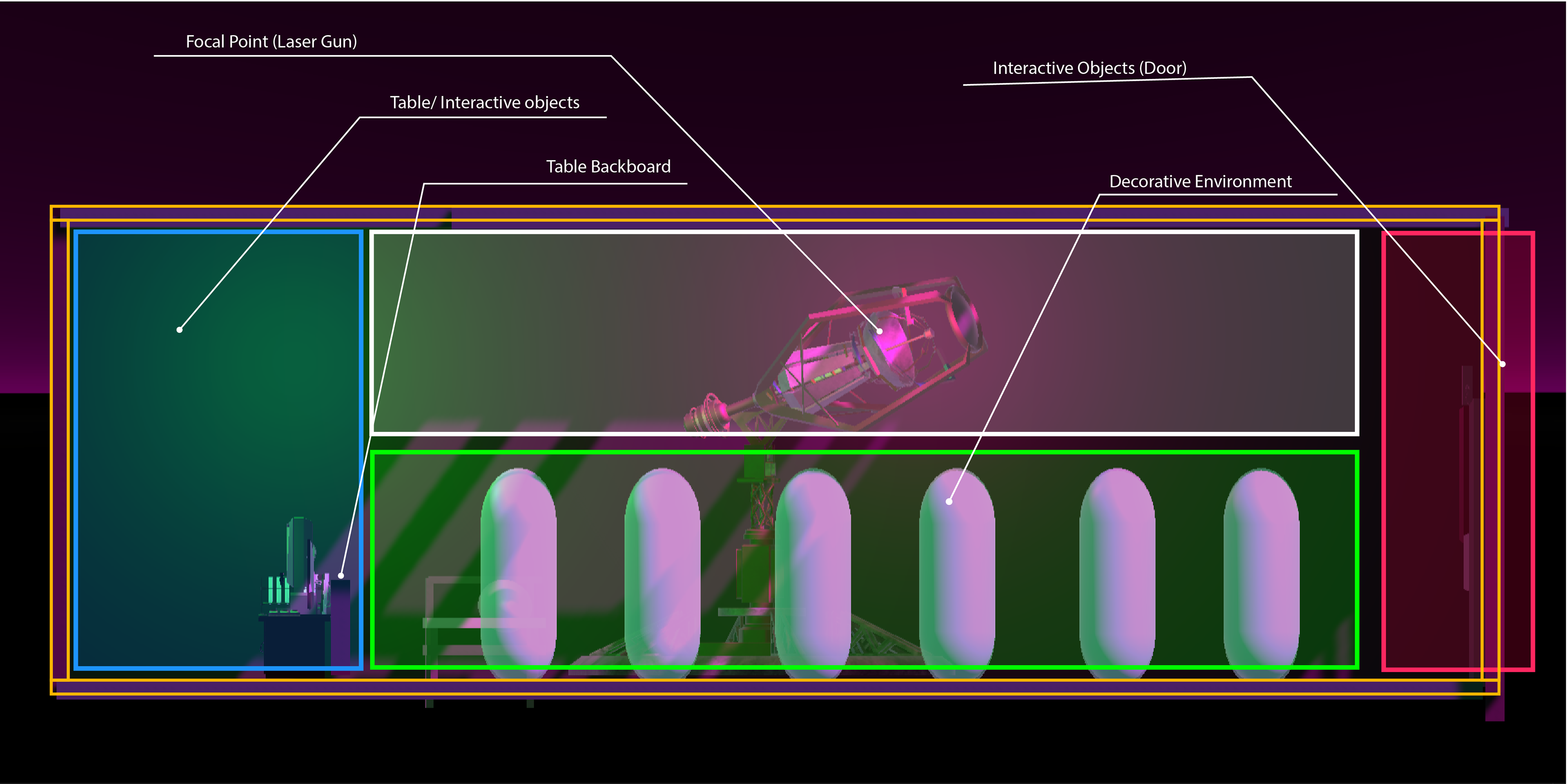
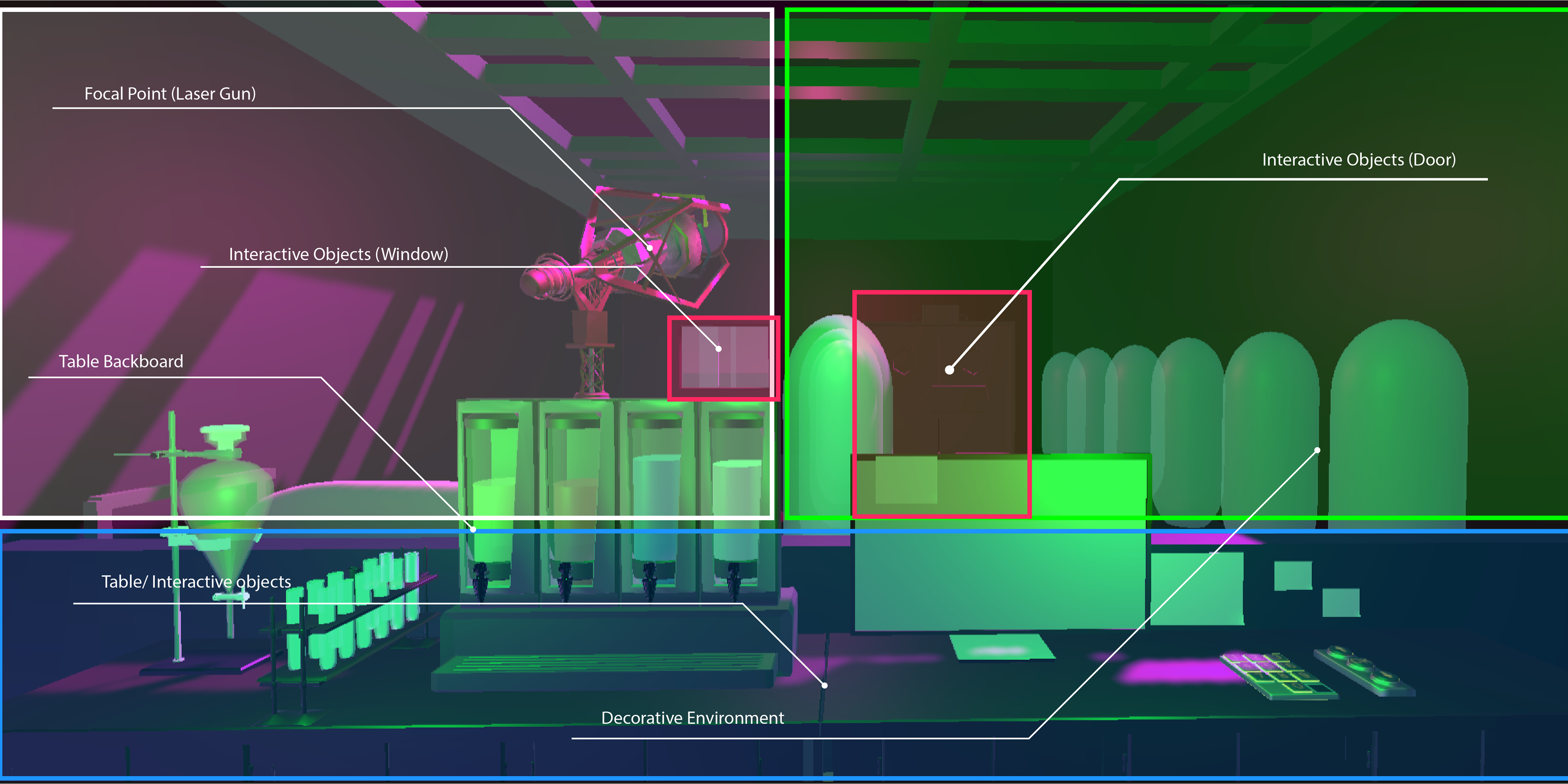
Prototype 3
I create another axis different from the space by rotating the angle of the table for players to see straight forward to the elevated door with leading lines on the floor. I also lower the ceiling of the player's workplace to create a dramatic, gradually expanded space width and height from the player's view to the end of the space.
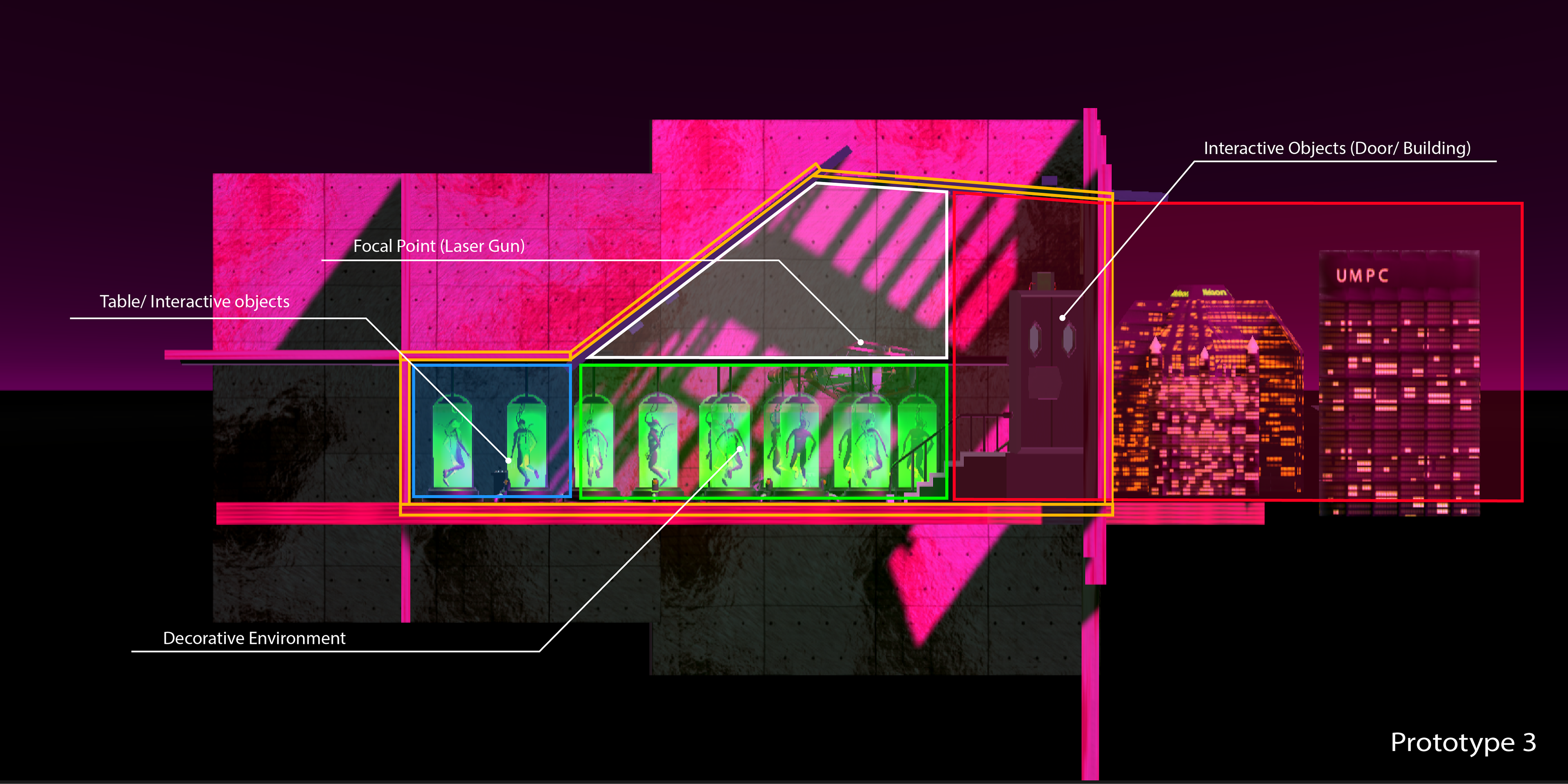
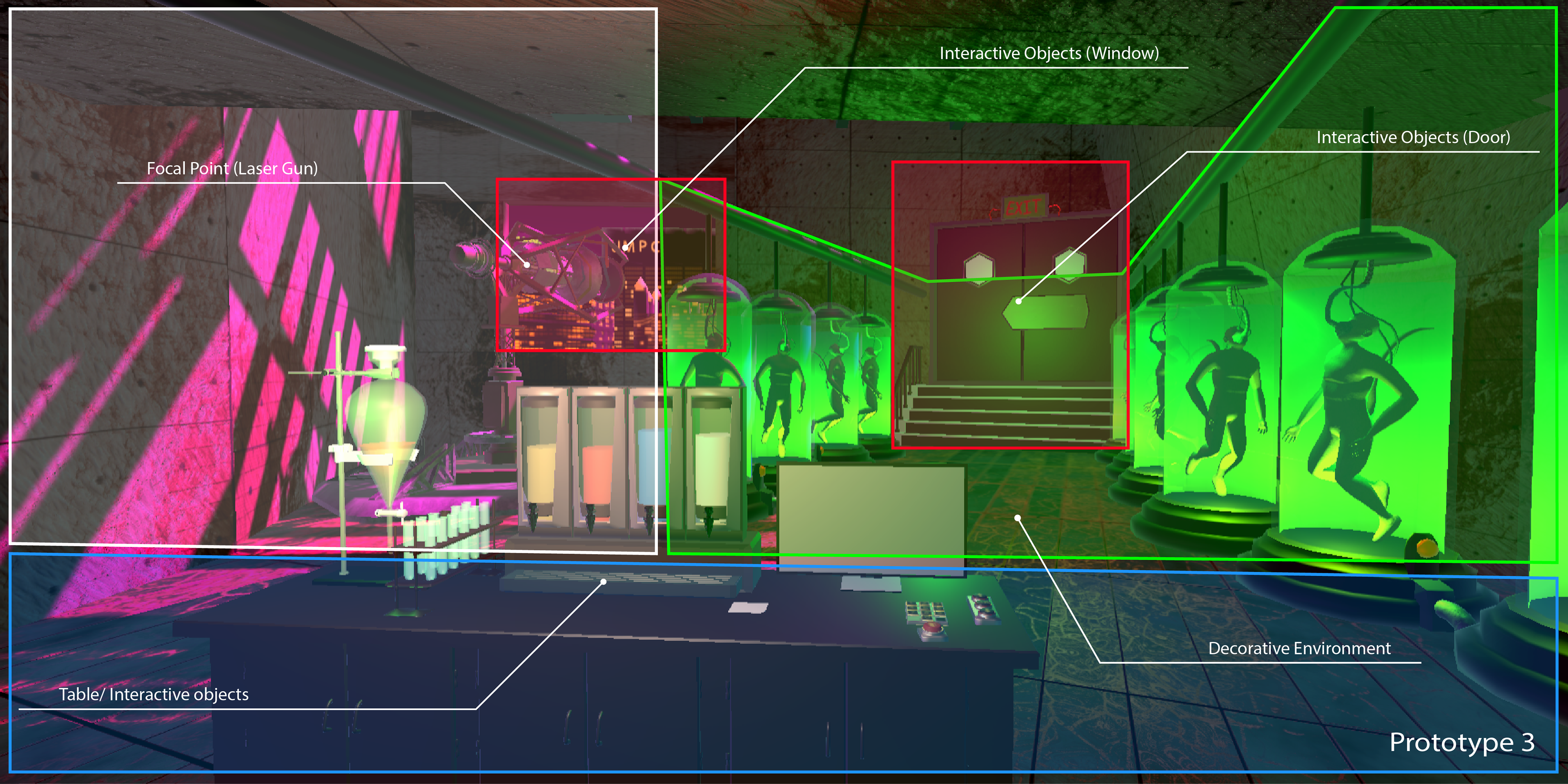
Prototype 4
In this prototype, I tried to make the space more apt to the storyline, responding according to the theme of the evil doctor destroy the whole city. I enlarge the size of the lase gun and multiplying the amount of the incubator. The spatial arrangement diametrically separates into workspace and demonstration area. While keeping the gameplay area on the same scale, I scale up the size of the demonstration area into six times larger. Thus, the height of the laser gun is around three to four floors high, and the incubator area becomes more like an experimental field.
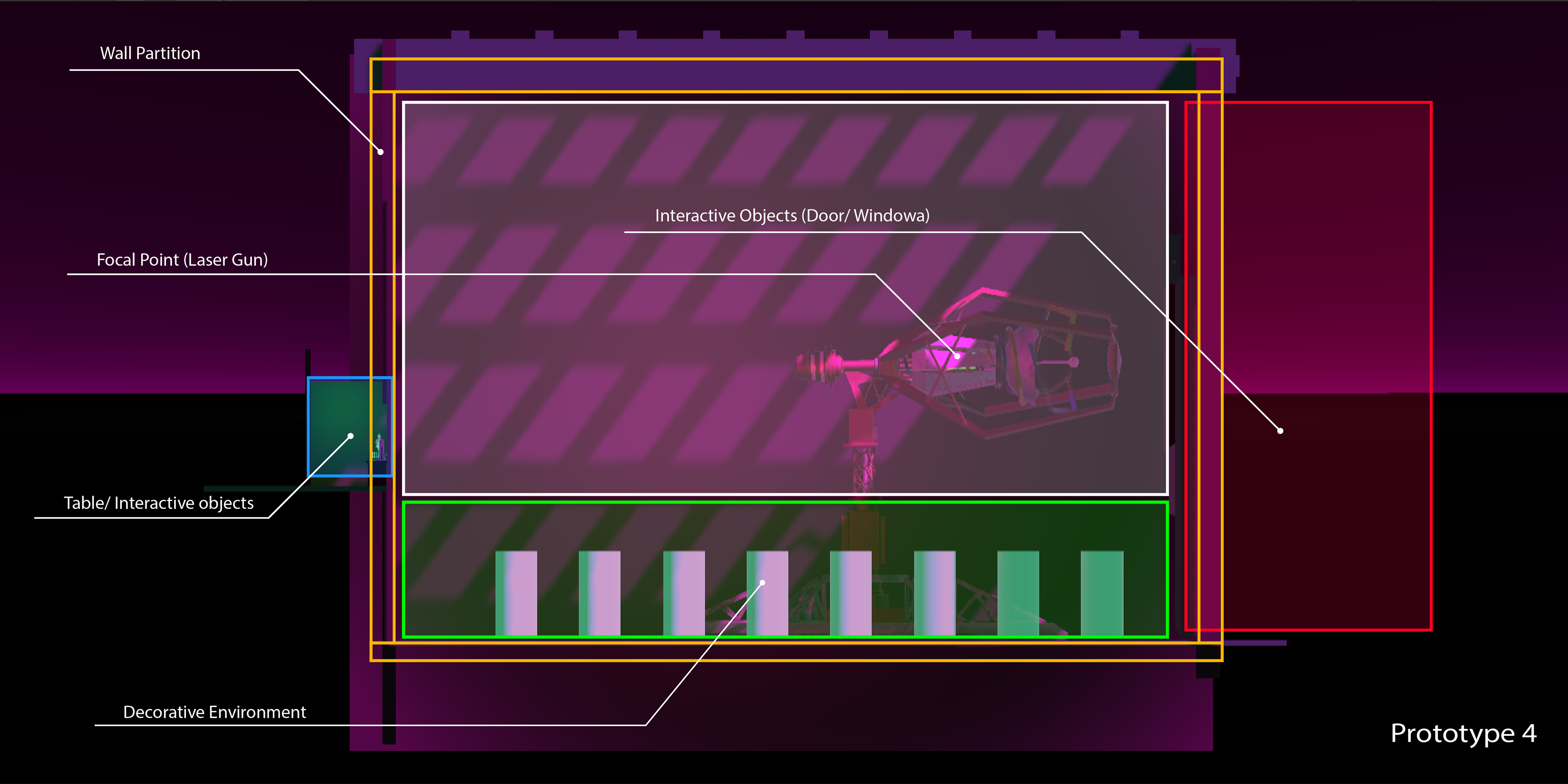
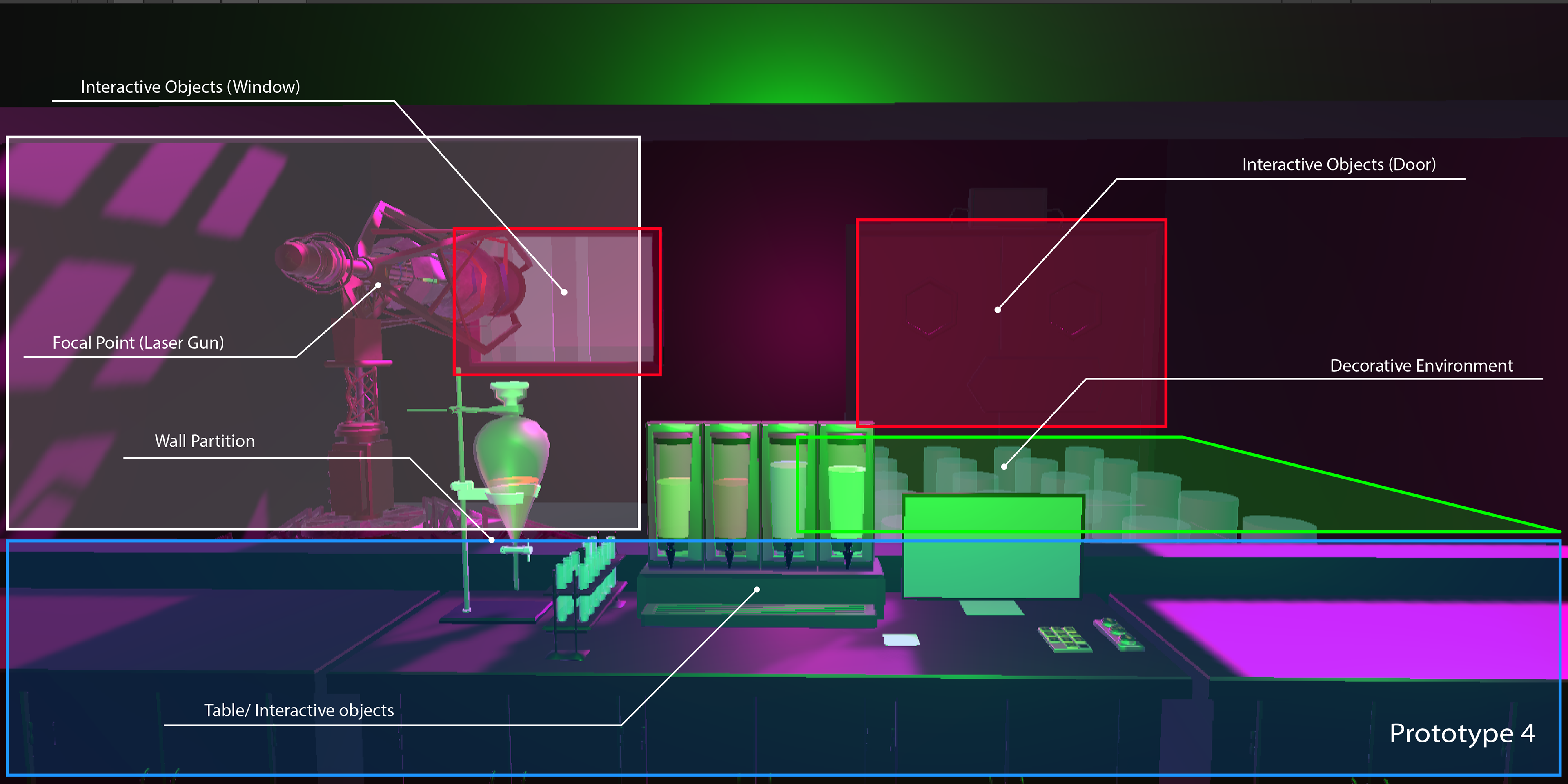
Environment Art Concept
I set two complementary colors- purple and green as the primary tone of the environment.
I aim to create a sense of evilness and humor by using purplish moonlight and shades. On the other hand, I use greenish color for all the incubators to supplement the dark area and make it the primary interior lighting resource, retaining the biological laboratory vibe.
Moreover, I use these two colors to exaggerate the dramatic tension in the space and forte the distinct separation between the way to the door and the laser gun.
I aim to create a sense of evilness and humor by using purplish moonlight and shades. On the other hand, I use greenish color for all the incubators to supplement the dark area and make it the primary interior lighting resource, retaining the biological laboratory vibe.
Moreover, I use these two colors to exaggerate the dramatic tension in the space and forte the distinct separation between the way to the door and the laser gun.
Material Design
I designed two materials with a majority of dark red color to enhance the atmosphere of wickedness and set down the surrounding with dingy colors.
Flooring design concept: I intend to have reflective flooring by creating polished black stone with bloodshot. Furthermore, I use long tiles to create the leading line toward the exit door.
Wall design concept: I created brick walls with a heavy decorative brushed concrete surface. However, some of the bricks exposed reflect the possible test that happened inside the lab. The wall surface treatment is more like a semi-outdoor treatment. It characterizes the room with a more obvious relationship to the outside world. Besides, the brushed texture reflects the moonlight more softly.
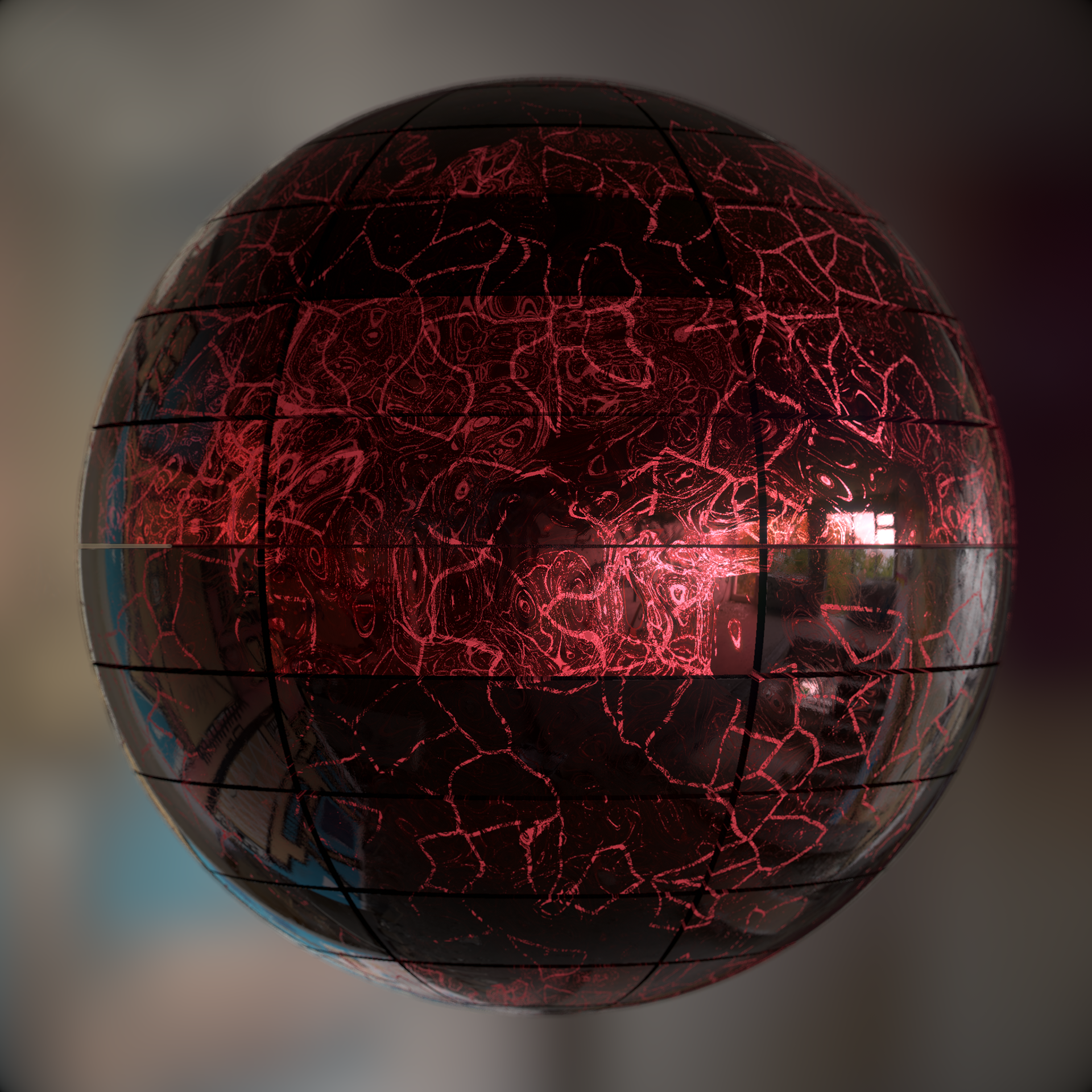
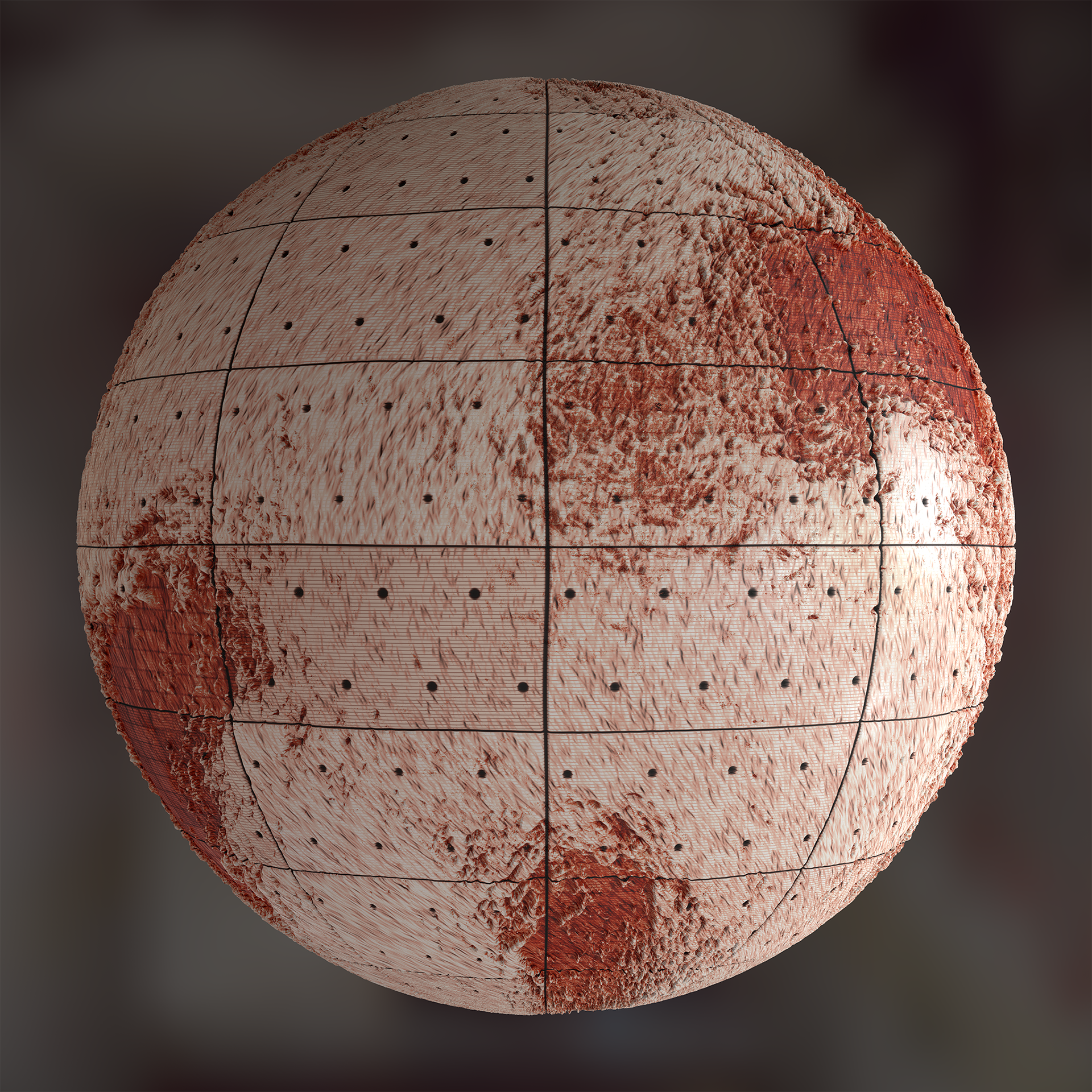
Prop Design
1. The Laser gun
Design the scale compatible for both doors destroying and also the whole city. The laser gun is emissive, and I only enlarge the front part to emphasize the recharging shader effect at the front. Moreover, I separate most of the elements and components on the laser to demonstrate the rotation animation of recharging.
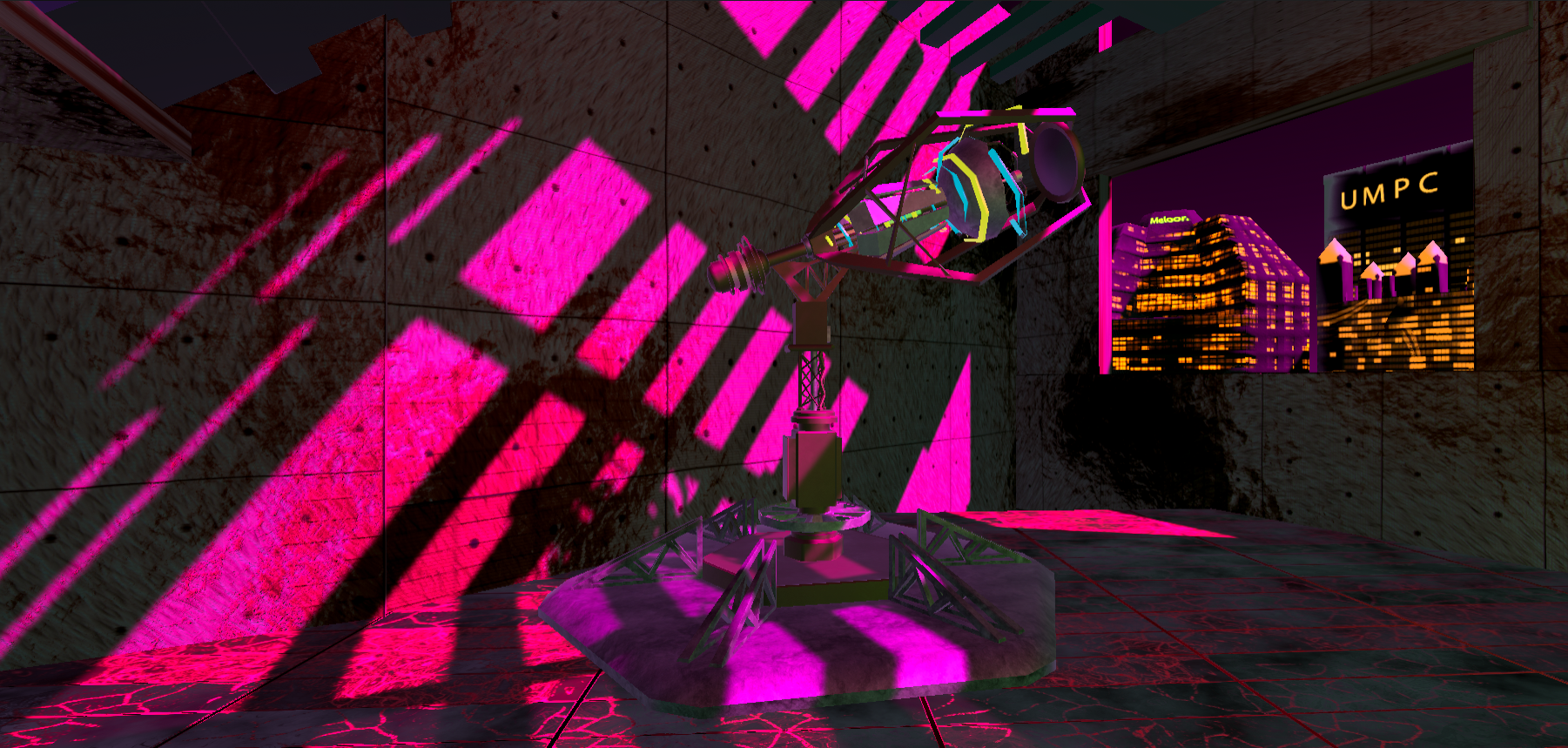
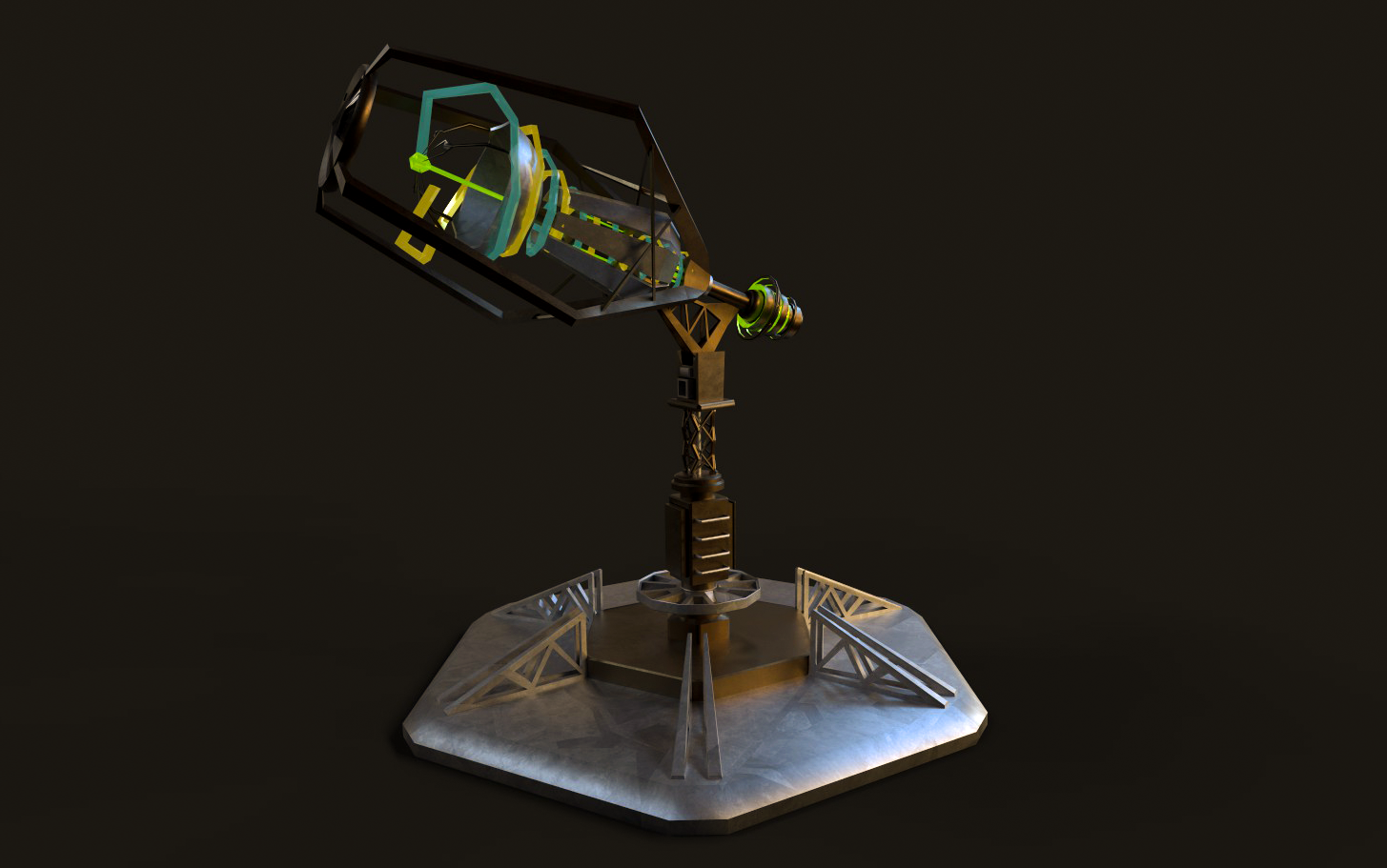
2. The Buildings
When thinking about how to make all players feel present, I modeled the iconic skyscrapers in Pittsburgh for players to interact. Making local guests feel more present in the game and laugh when accidentally wrecking the three buildings during the experience.