Solo Level Art, Lighting Design, and Game Level Analysis
Type / Level Art and Lighting Design, 2022
/ Individual School Project
Software/ Unreal, Maya, Substance Designer, Unity, Photoshop
Art Center is an environmental art and level design project focusing on designing a sequence and journey inspired by game levels in Deus Ex Mankind Divided. Throughout the project, I mostly try to utilize lighting design, scale transitions, and a strong color palette to support the level gameplay and strengthen the visual and experience.
Level Experience and Journey
After studying the levels in Deus Ex: Mankind Divided, I try to create a similar experience based on the light changes in my environment.
I iterate my design by controlling scale, opening, lighting, and asset arrangement in space to create a compelling gameplay experience.
I iterate my design by controlling scale, opening, lighting, and asset arrangement in space to create a compelling gameplay experience.
Daytime Level Experience Walkthrough
Lighting Design
I use directional light to light up most of the environment and supplement several area lightings in interior spaces.
Amplify the Level Design
The use of sunlight has several design purposes. One is to light up the next explorative area or the enemies in space. Another is to provide visual variation for the environment, setting up the vibe and ambiance for the environment.
Light up Areas and Directions
Lighting Themes
I use two lighting themes in the environment, daytime and night, with two distinct color palettes. The lighting design of the daytime scenario is very serene and warm. I set up orange sunlight with yellowish ambiances and fogs to form a consistent vibe. In contrast, the nighttime is more tranquil and mysterious. I use cyan moonlight with the dark blue environment to capture the moon night atmosphere. Besides, I add several chartreuse color light sources as decoration and characteristics of the art center night.
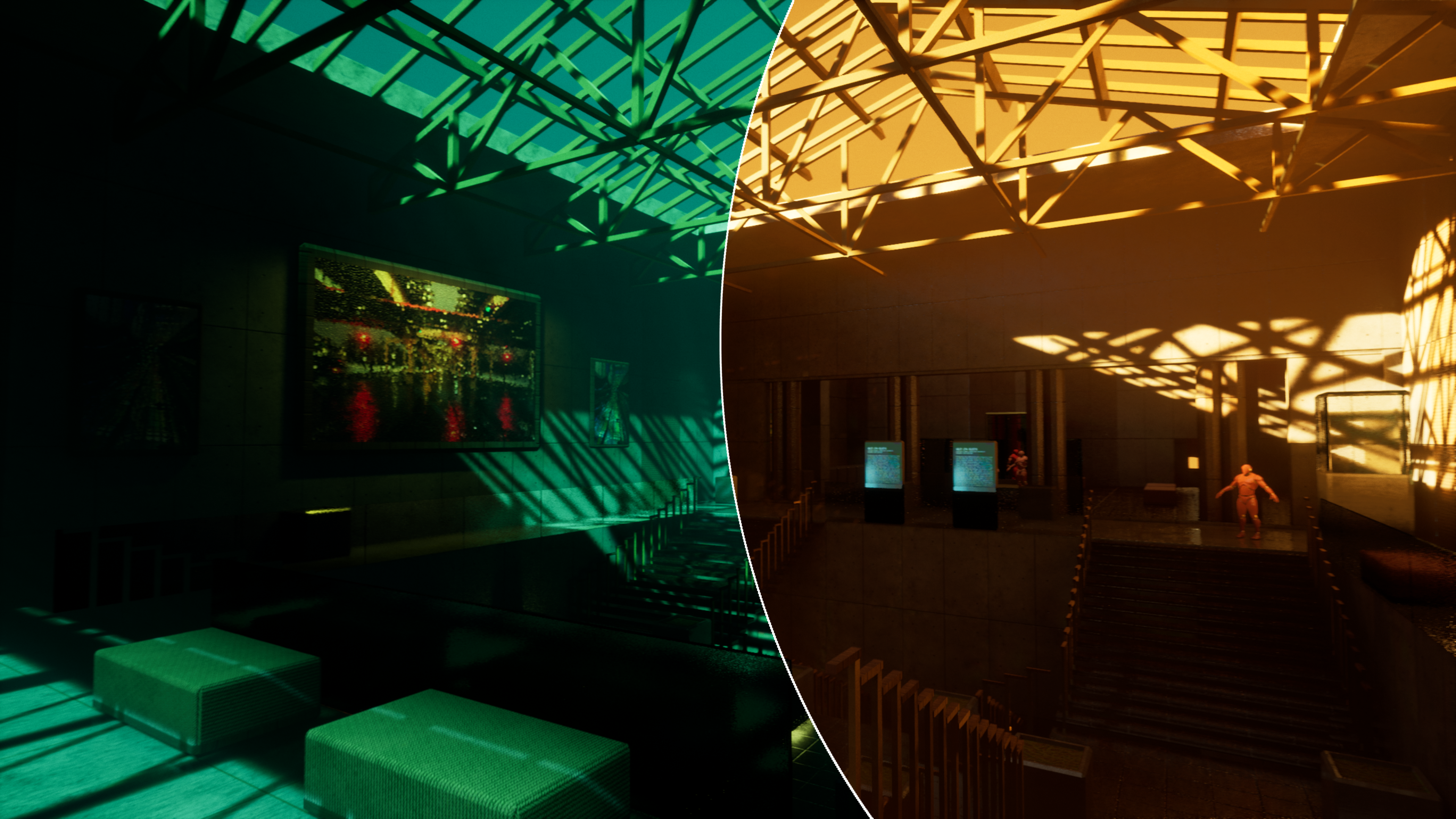
Nighttime Level Experience Walkthrough
Supplement Lighting
I used several rectangular area lights to simulate the faint light passing through the glass material. In the night scene, I also add several decorative lights to highlight the texture and art assets in the environment and create a graceful yellow to the blue color gradient on many surfaces.
Combination of Cyan Moonlight and Yellow Decorative Lights
Level Layout Design
Referencing my game level analysis for DXMD, I designed a sequence of spaces to accommodate an intriguing enemy take-down gameplay. Further on, I adjust the lighting condition and the space scale accordingly to fit the game experience.
For instance, the game starts in a confined and dark space. After walking through the hallway, the scale of the game space starts to release and compress as the player experience switching between confronting enemies, exploring, and resting.
Lightness Changes During the Experience
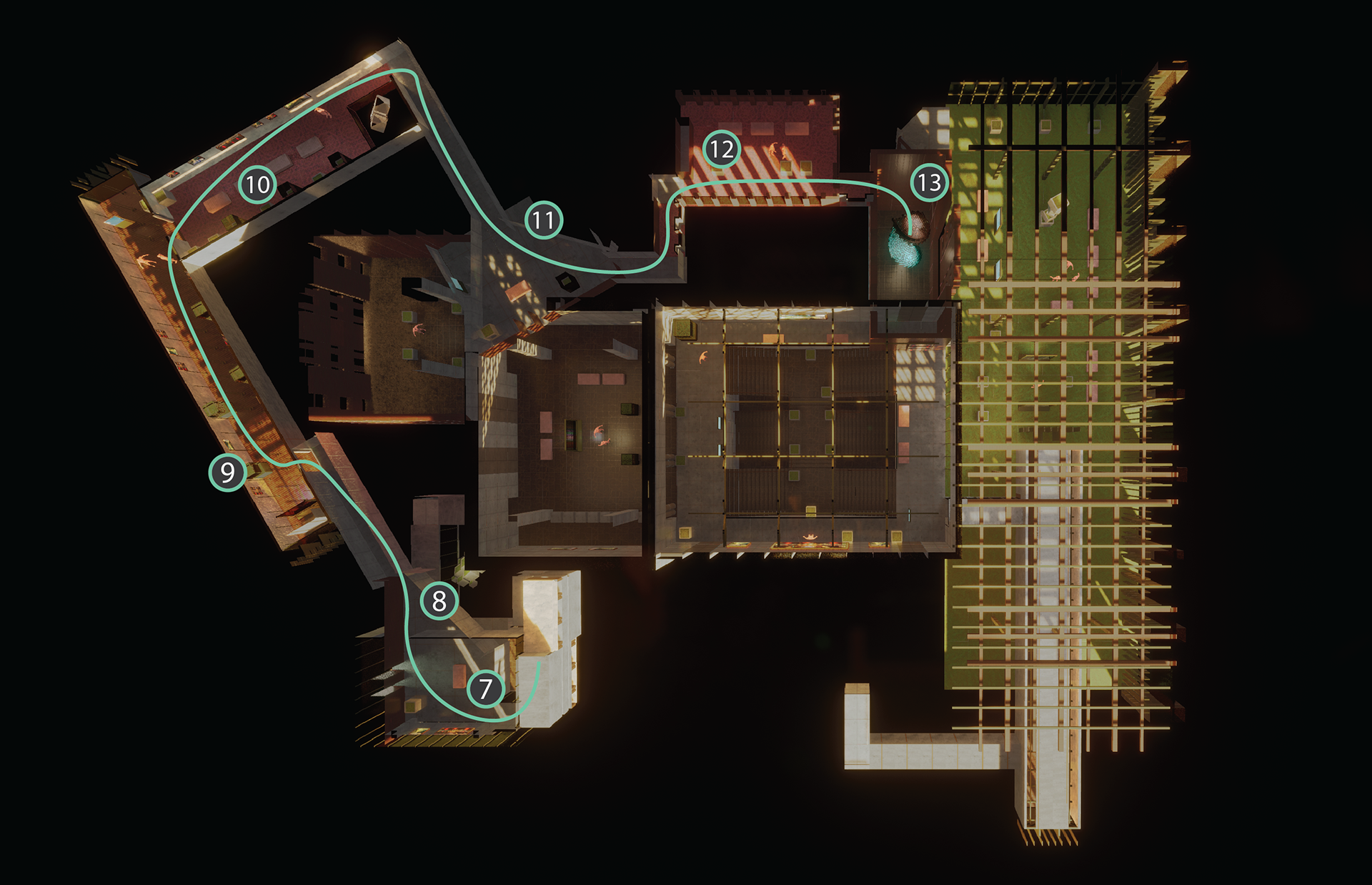
2F Plan
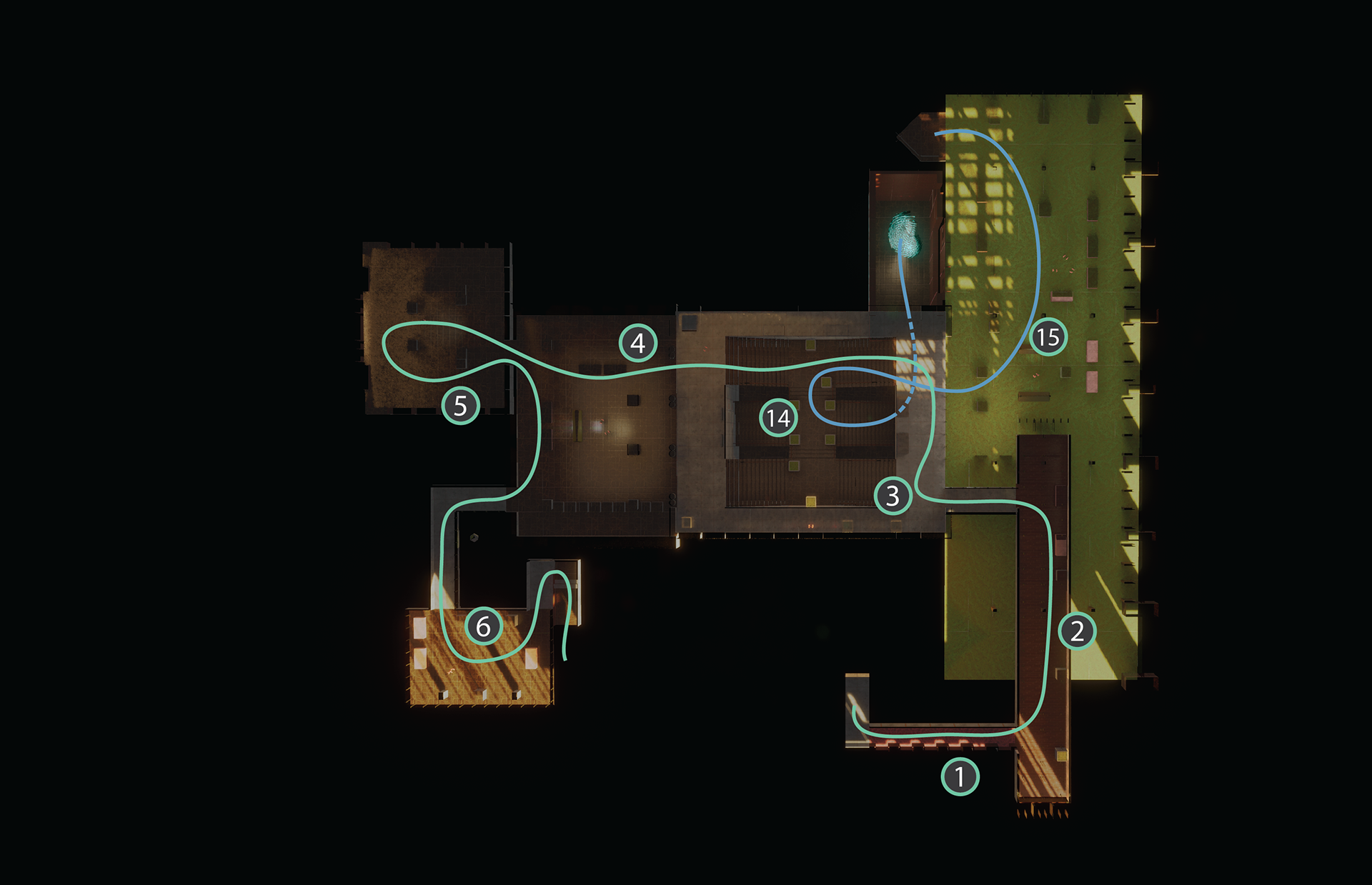
1F Plan
Architectural Inspiration and Reference Trip to Chicago
The inspiration for the architectural design in the environment is my trip to Chicago. During the travel, I learned how architects design lighting in space according to weather, and space function, including direct natural lighting and indirect lighting.
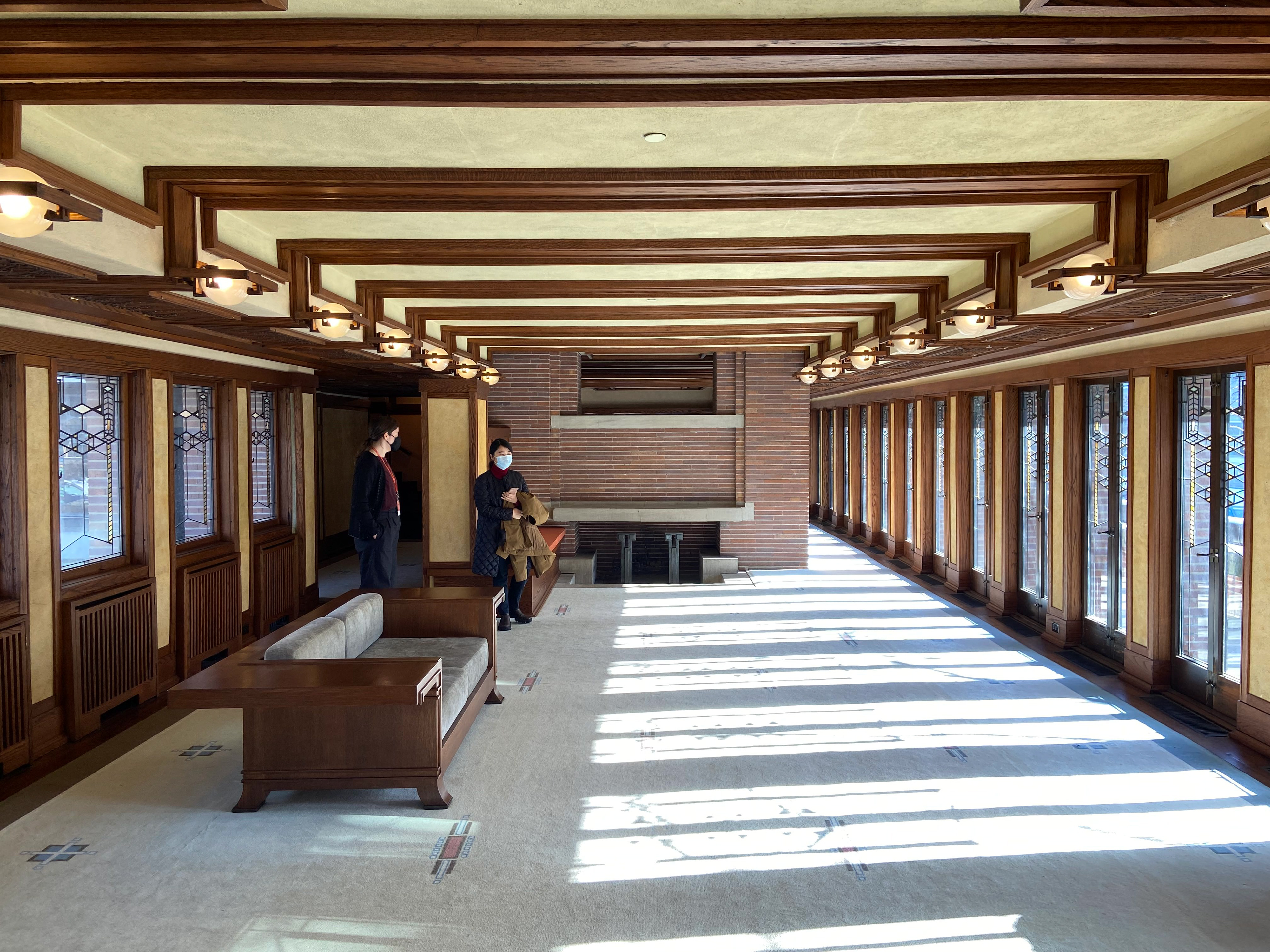
Robie House - Living Room
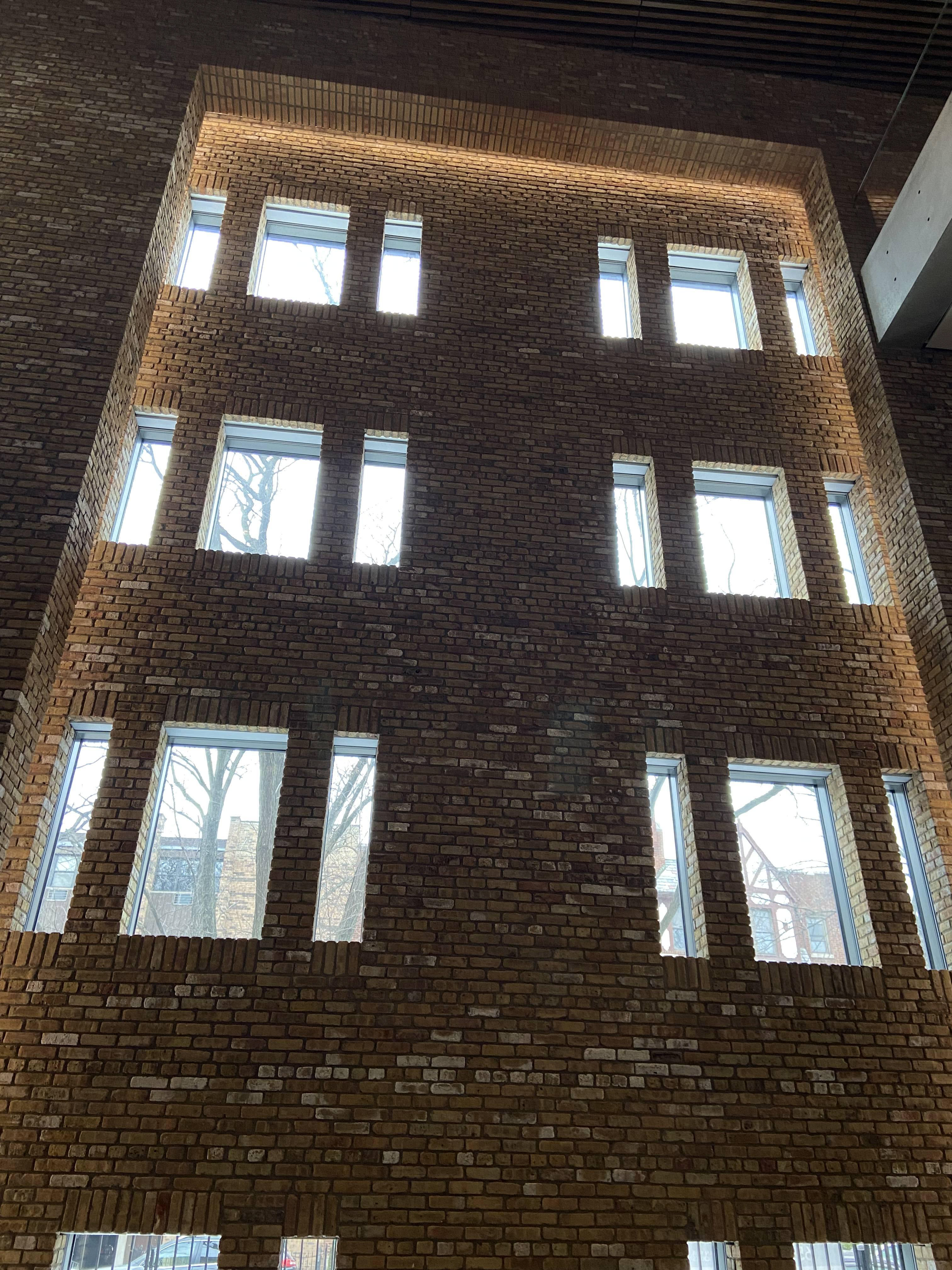
Wrightwood 659 - Front Elevation
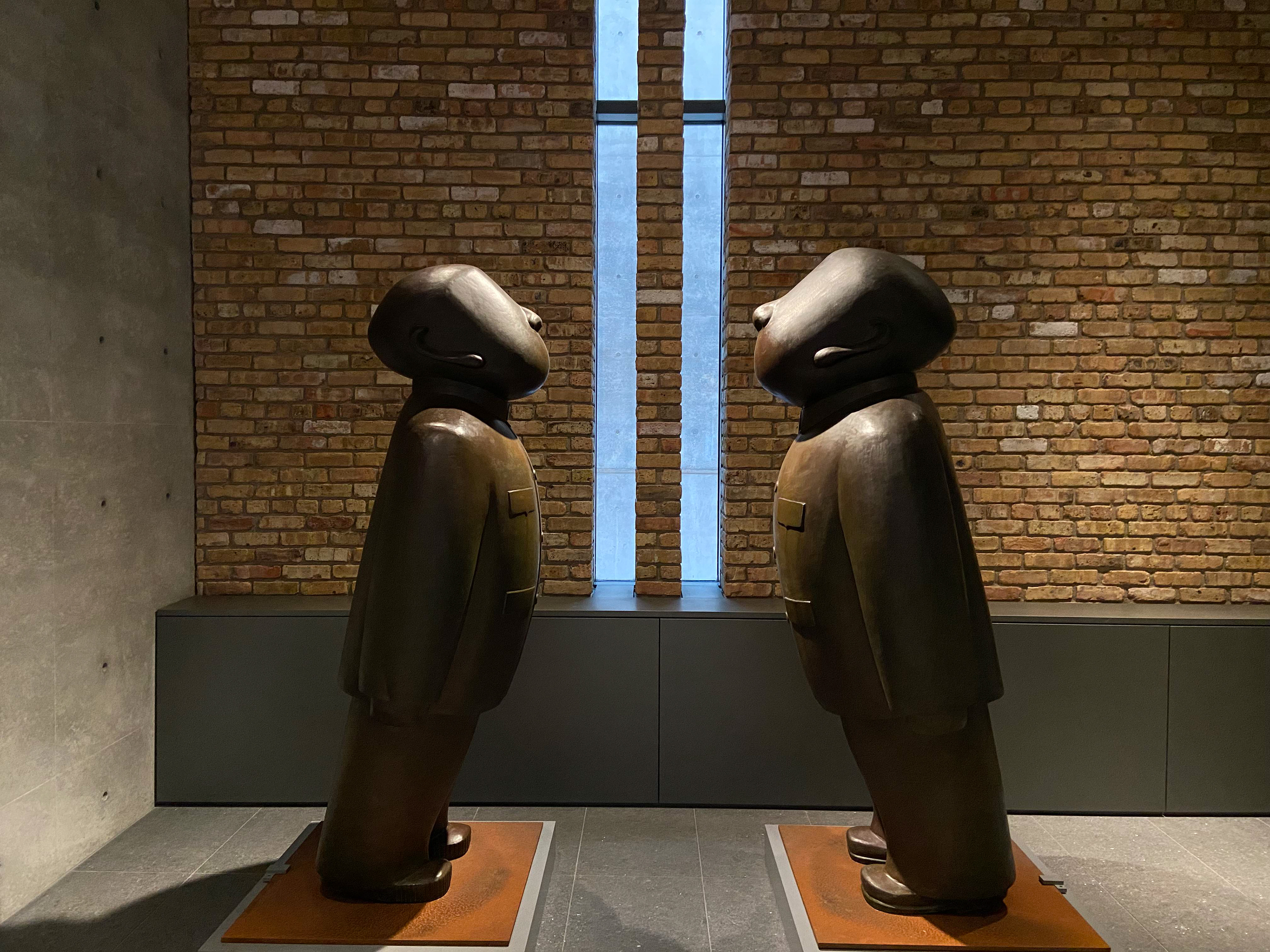
Wrightwood 659 - Statue
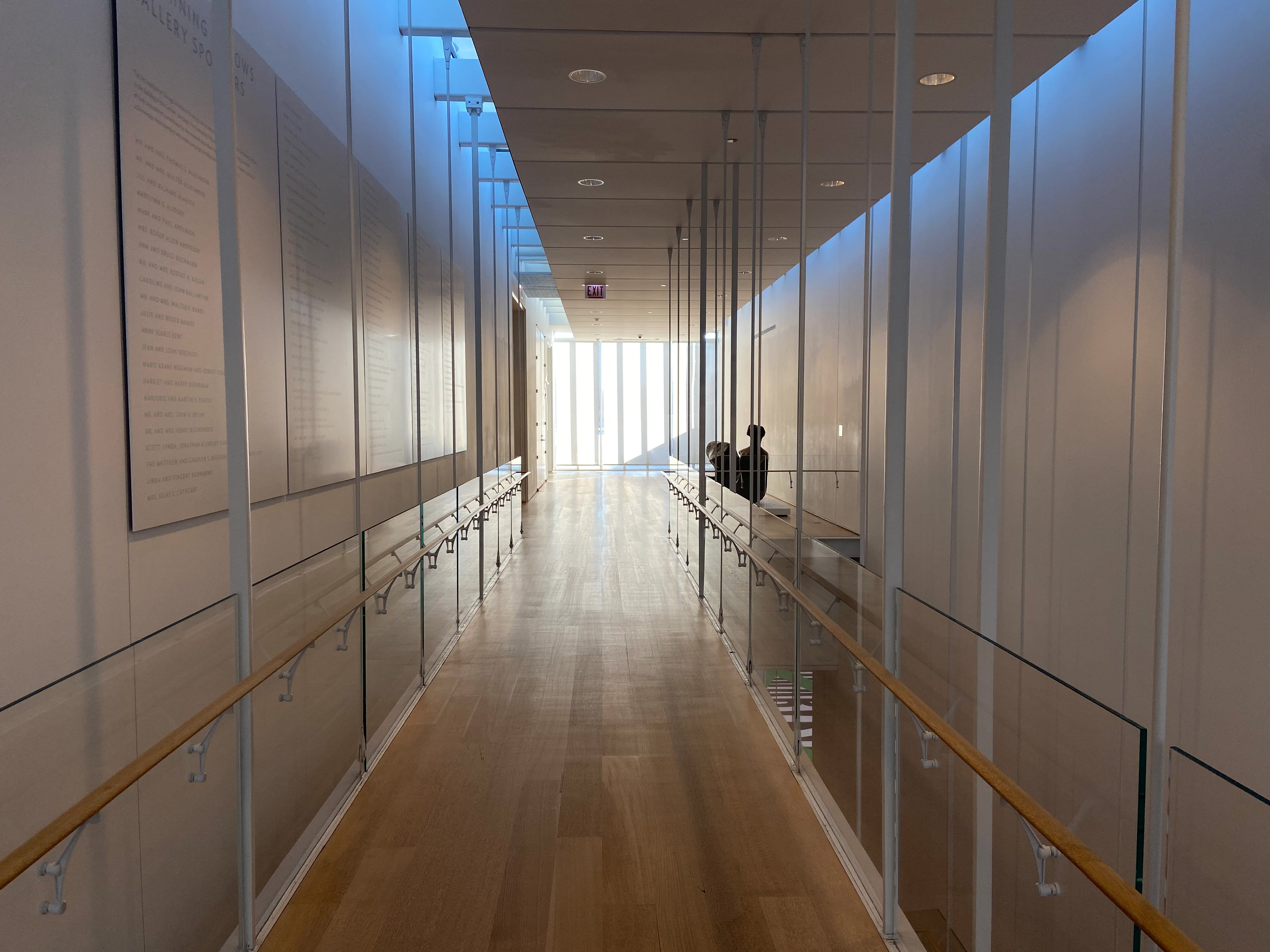
Chicago Art Institute - Modern Wing
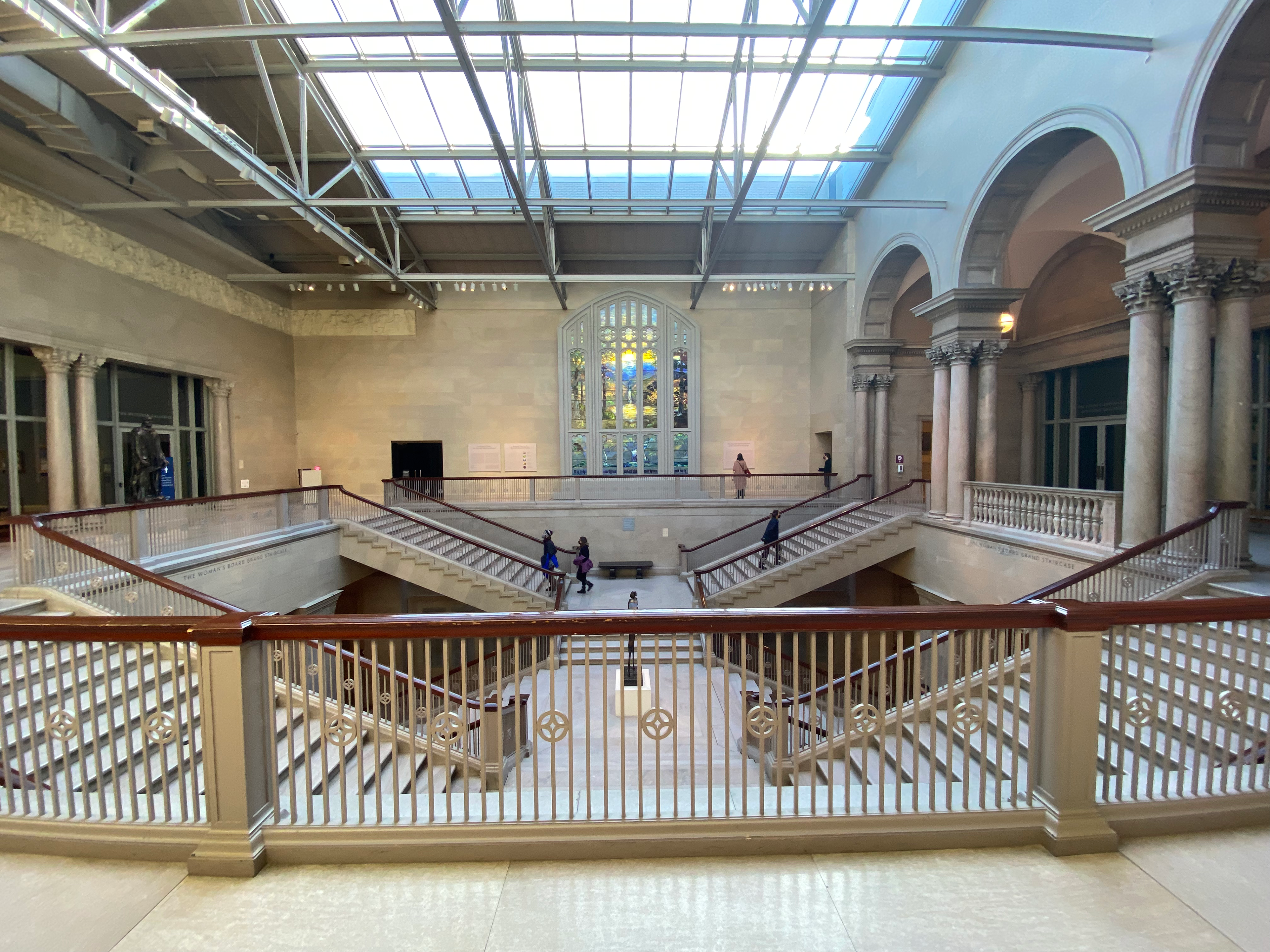
Chicago Art Institute - Grand Stair
Rebuild Space and Lighting
Before I start to design the level, I spend time learning how architects shape the space by modeling them and adjusting the possible lighting condition in Unity. Without the texture and detailed geometry, I can understand the lightness and composition of each scene. In addition, how directional light affects the ambiance.

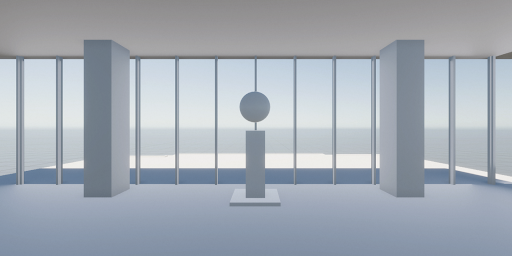
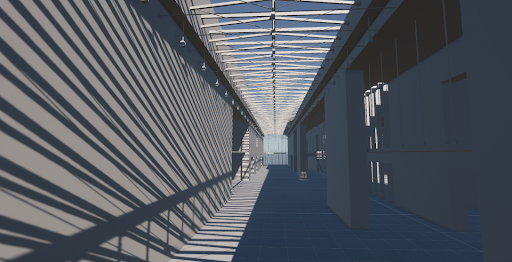
Level Analysis - Deus Ex: Mankind Divided - Apex Centre
Gameplay, Lighting, and Space Functions
In the first half of the project, I analyze the relationship between gameplay, lighting, and space usage in the famous game, Deus Ex: Mankind Divided. For instance, the furniture arrangement and space division implies how the player sneaks and takes down the enemy and where to hide the body. The spatial arrangement also affects the lighting condition of the space, intentionally creating areas with or without direct lighting, adding lightness contrast to the level.
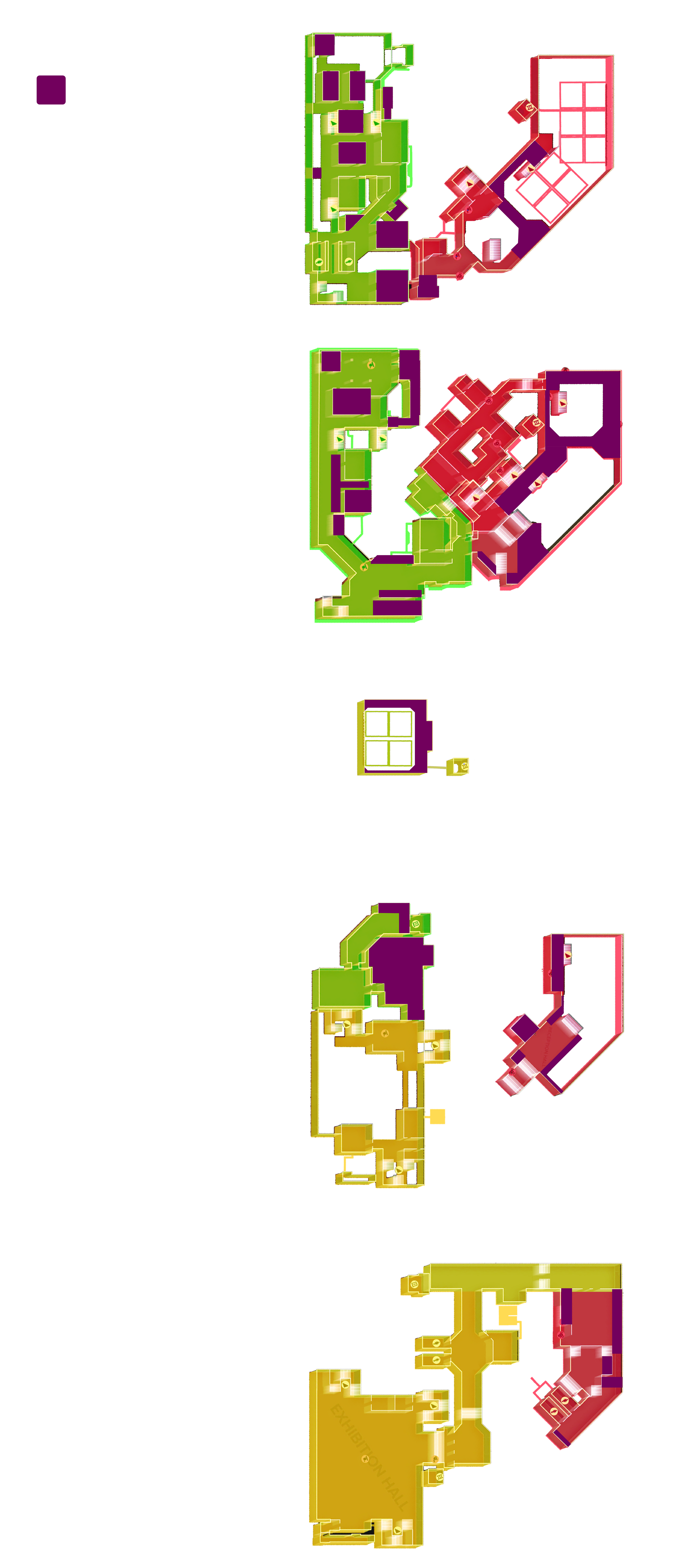
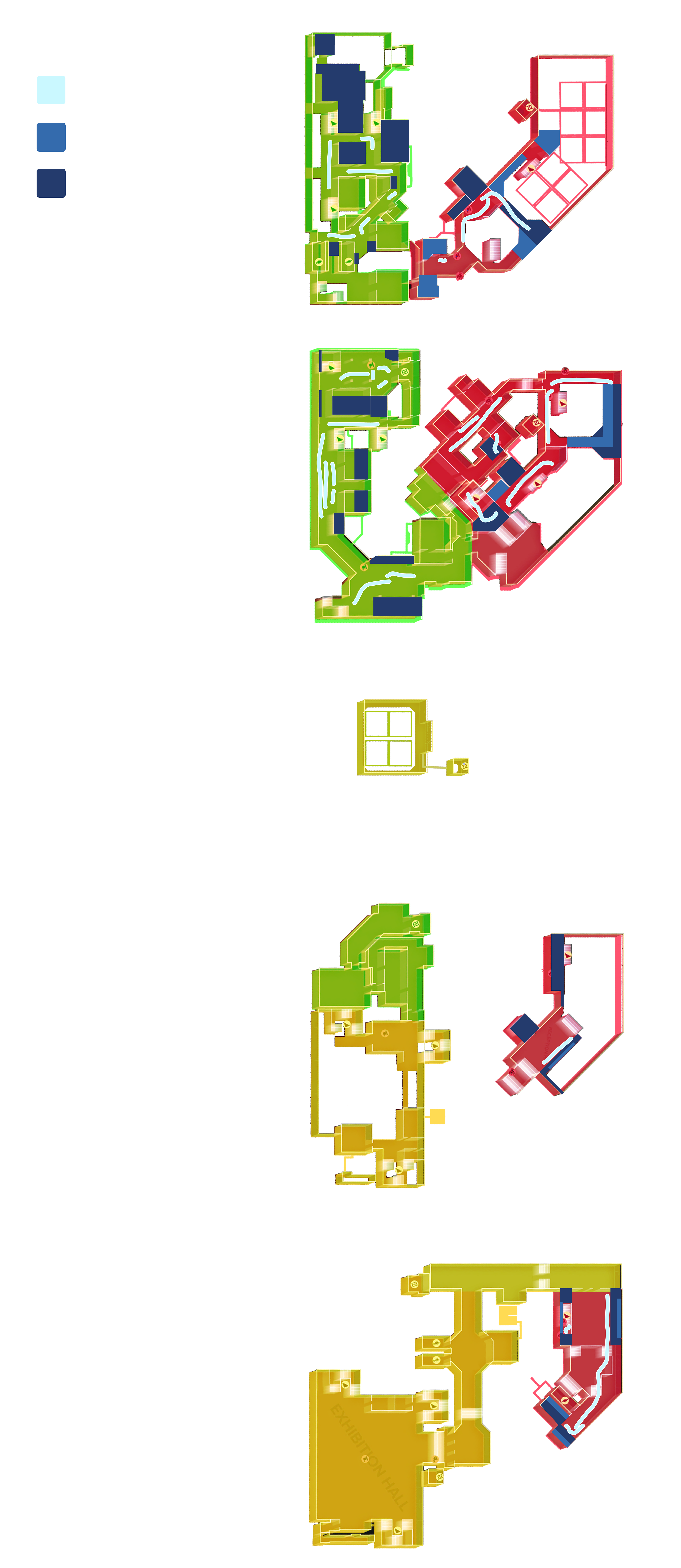
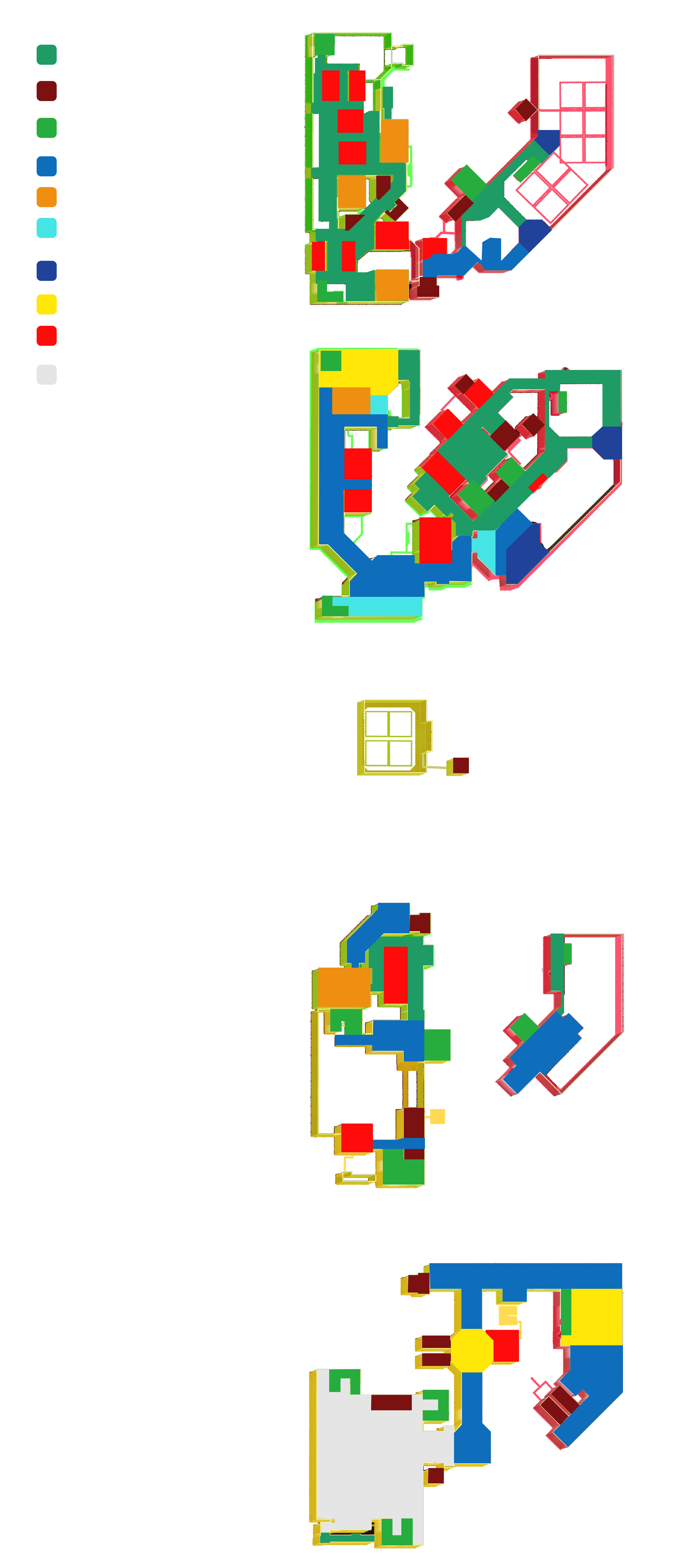
Game Level Circulation
The game environment can separate into three levels, M15 (Red), M16 (Yellow), and M17 (Green). I recorded the experience of the levels to understand the changes in space and light throughout the gameplay.
Remodeled Level Environment
M15 is a stealth level in a four-story reception hall, designed with mezzanines and platforms to take down guards at different heights and distances. The distribution of the enemies also encourages players to walk through the whole environment during the gameplay, experiencing distinctive openness and publicity and encouraging players to utilize their abilities.
Remodeled M15 Level Environment Walkthrough
Remodeled M17 Level Environment Walkthrough
M17 is a two-story level that alternates between single-height and double-height spaces, creating strong connections between the two stories and using height differences to form gameplay possibilities.
Gameplay Journey
The two levels I've chosen for level analysis are distinctly different in spatial design and gameplay mechanism. One of them requires stealth gameplay to take down all the guards; the other asks the player to pass through the guards fast and allow aggressive actions. The lighting condition of the former one is strongly related to space publicity and visually implied by different color palettes. For the latter one, the lighting condition is related to whether the space is in use or not. Thus lightness alternates in gathering areas, corridors, and meeting rooms.
Gameplay Lightness Sequences
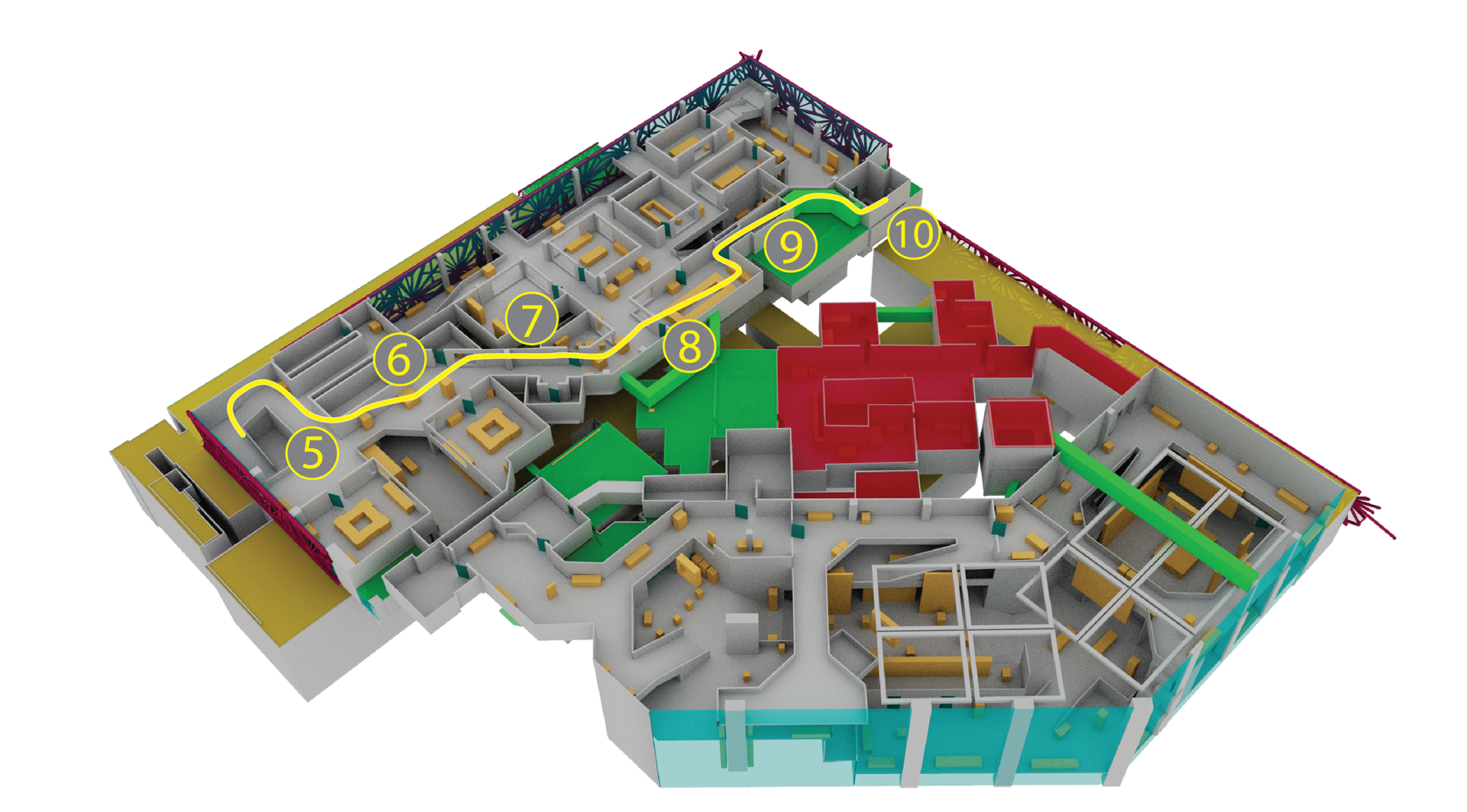
Upper Floor Plan
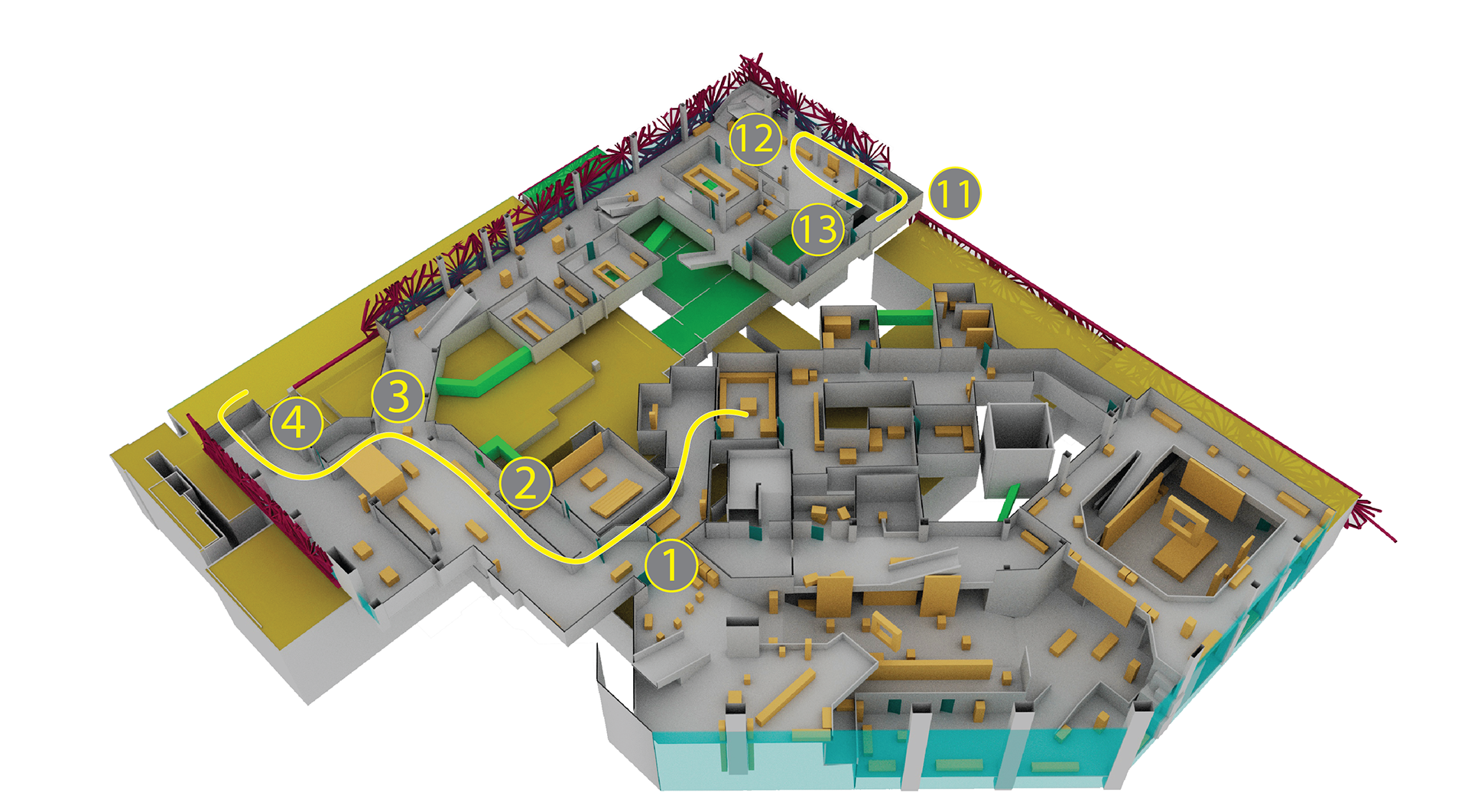
Lower Floor Plan
Modularized Level Units
I aim to understand how to efficiently design one level and build the environment with consistent texture resolution and limited texture sets. I divided the space model faces into multiple two-by-two meter units, understanding how environment designers form the space and quantifying the variation of space and scale.
Modularized Design Practice
After modularizing the level in DXMD, I take the modularized units and rearrange them to create several possible game journeys in the game. Additionally, I make different spatial designs and experiences in the period to form multiple imaginations and environment fantasy through design.
M15 - Modularized Design Scheme 1
M17 - Modularized Design Scheme 2
Modularized Environment Textures and Trim Sheets
I aimed to practice trim sheet workflow in the project. I divided one 8K map into 16 2k textures. I create individual textures using Substance Designer and define the width and length of the 2K map a 2*2 meters square units when UV editing. Thus I can fit all my modularized space UVs into the texture I intend to use.
Texture Set for the Entire Level
Modularized Environment Units
After modeling architecture and modularizing the game level I analyzed, I divided the spaces I would use in my environment into 2*2 meters grids. The division of smaller faces allows me to adjust design fast using snapping on grids and lower resolution trim sheets to work on environment texture.
Lighting Adjustment and Optimization
I decided on using a baked and real-time hybrid lighting setup for the environment for several reasons. I aimed to use a baked lightmap to retain the contrast between the lighting areas and shades, reducing the issue of overexposure in whole spaces. I also use real-time lighting for volumetric fog, RTX global illumination, ray-tracing reflection, and glass refraction, creating a dynamic and vivid environment through the experience.
I adjust the lightmap UV back and forth to find the best possible resolution of the baked result under computer RAM constraints. Moreover, I tweak the padding width multiple times to a wide enough spacing and avoid baking light leaks.
Ambient lighting
To increase the light scarcity because of the limited light bounce of lighting. I use dense RTX global illumination and more powerful reflective captures as the ambient light source to light up the ambient environment.
Post-processing
To emphasize the lighting condition in the environment, I add volumetric fog, lens flares, and dust particle systems to add a dynamic lighting effect during the gameplay.