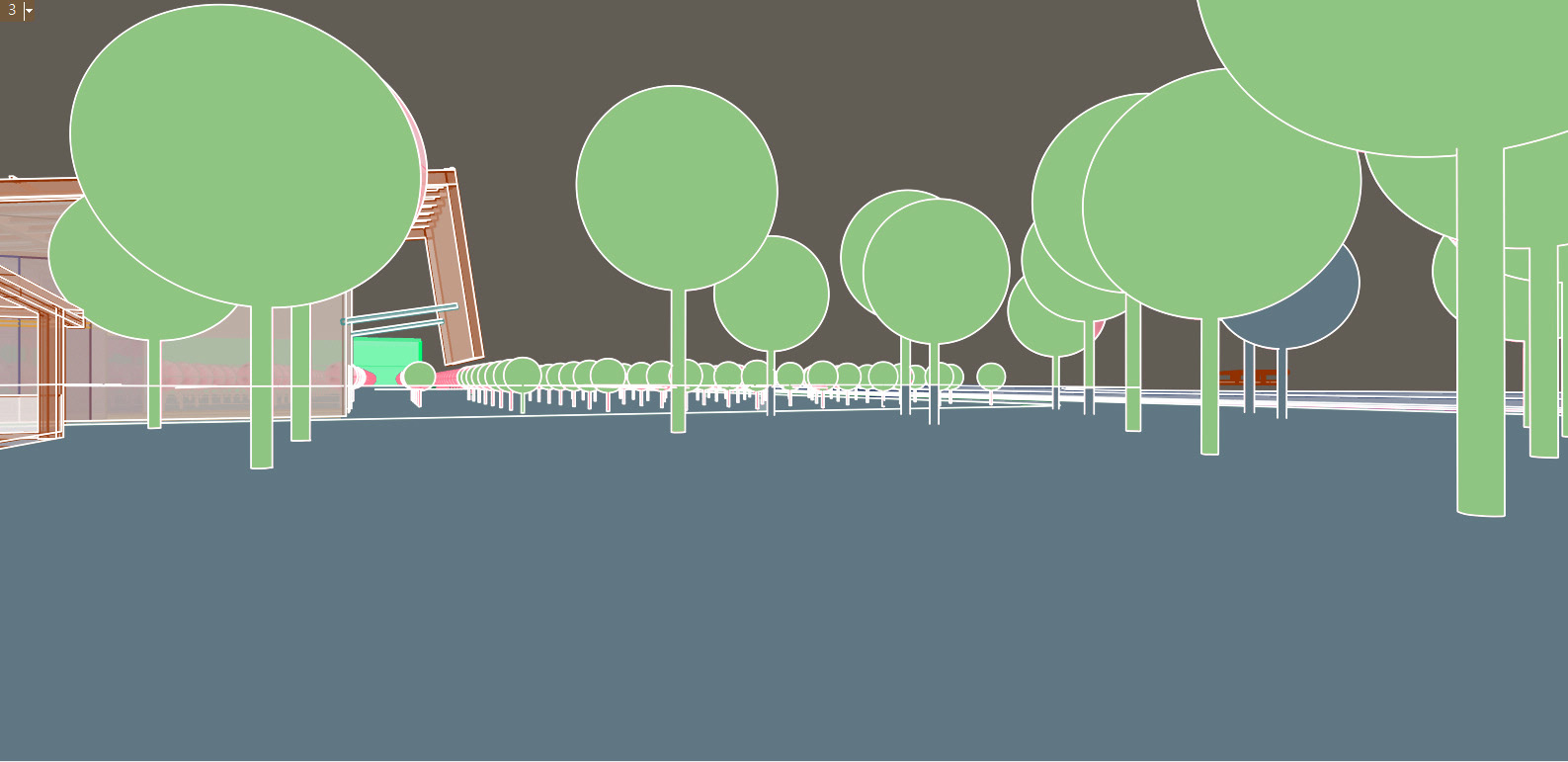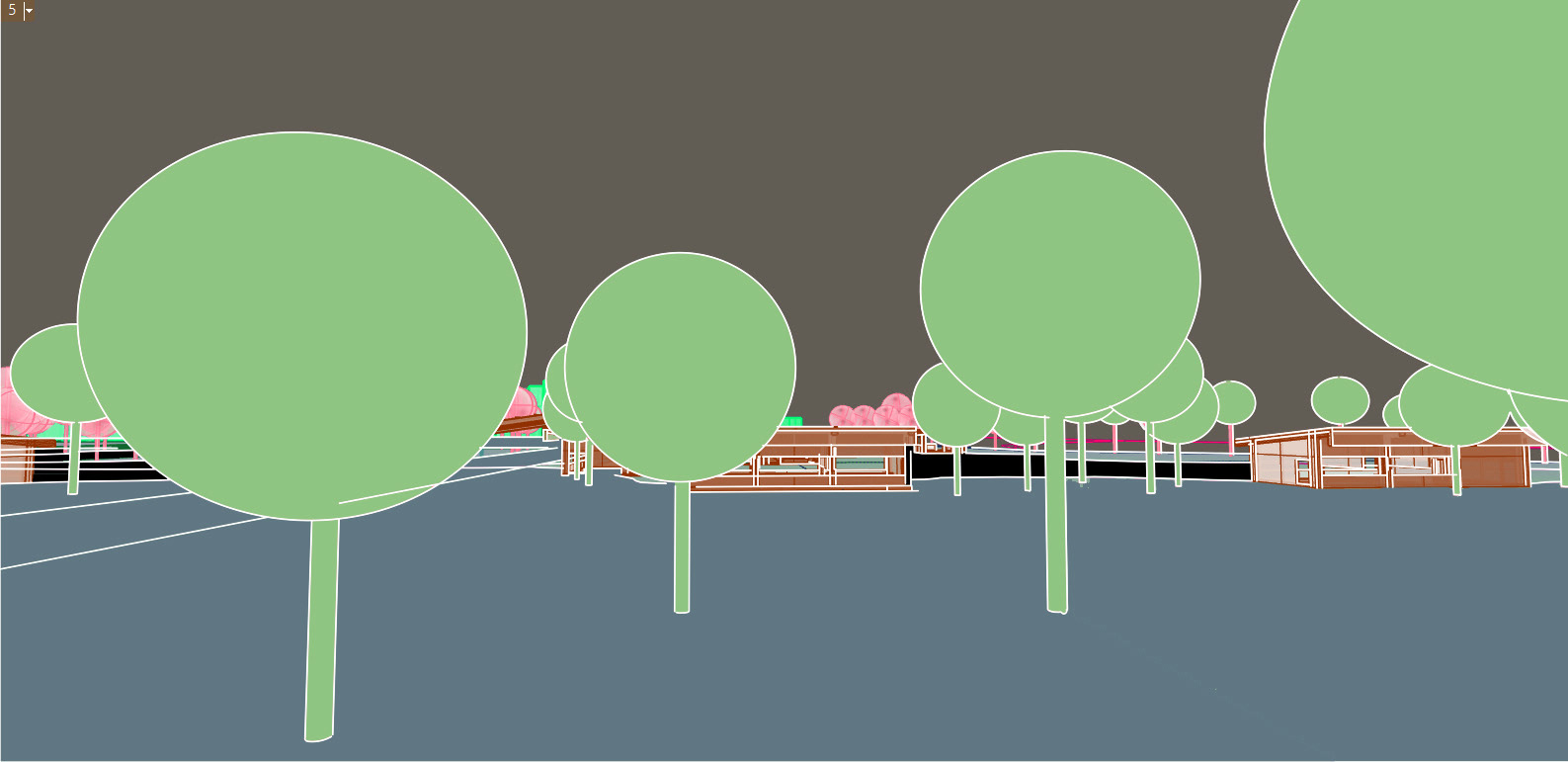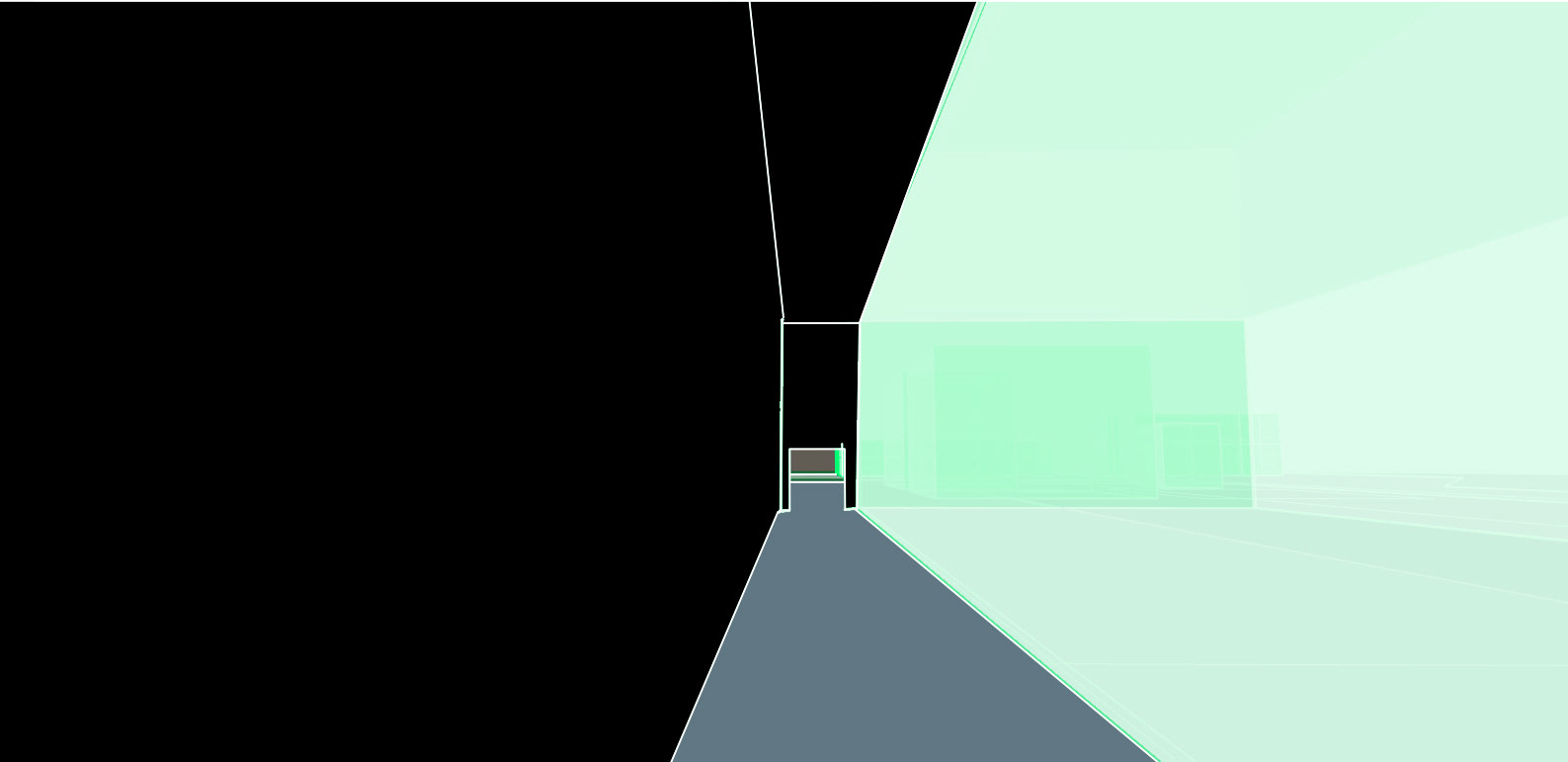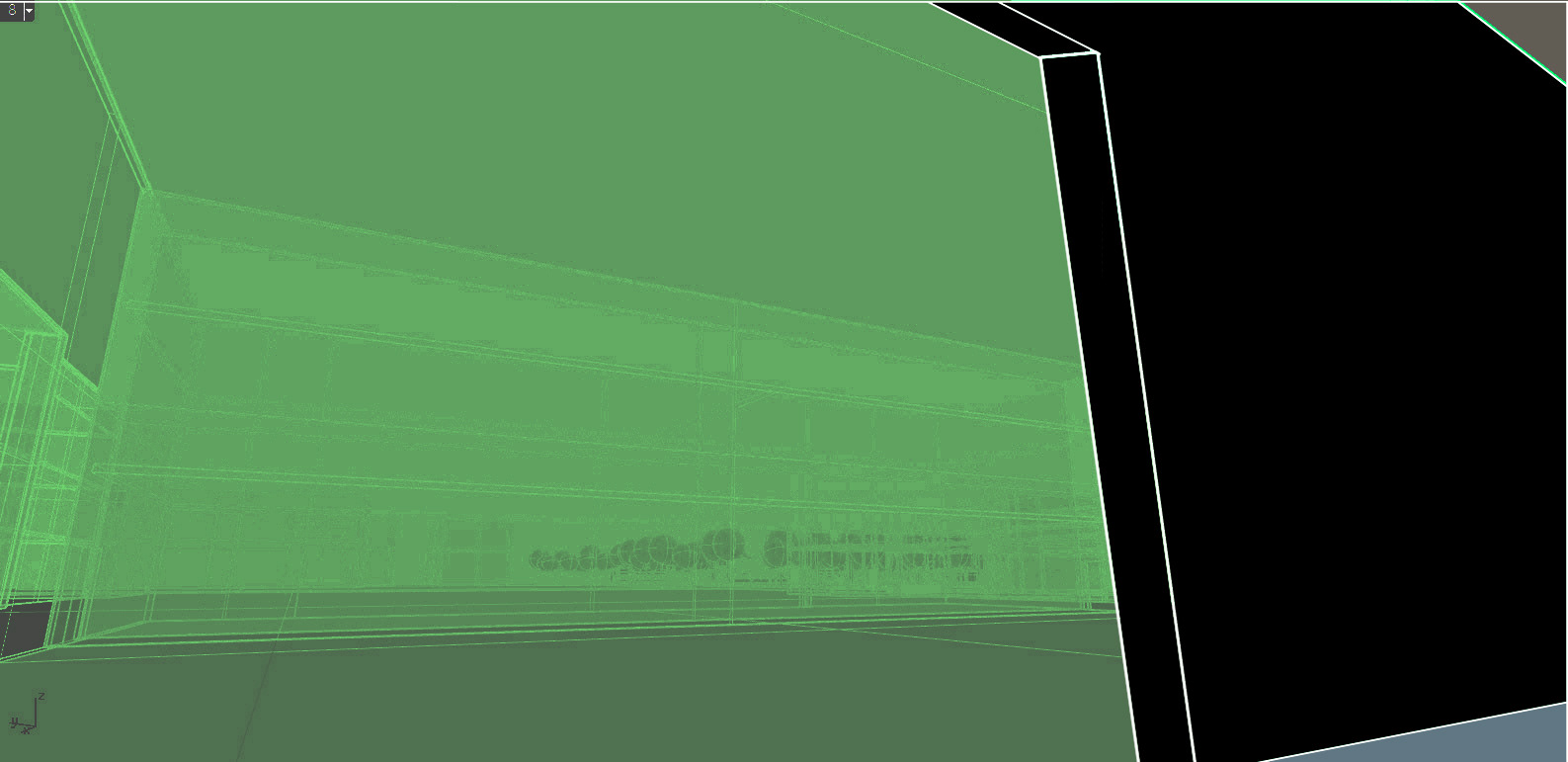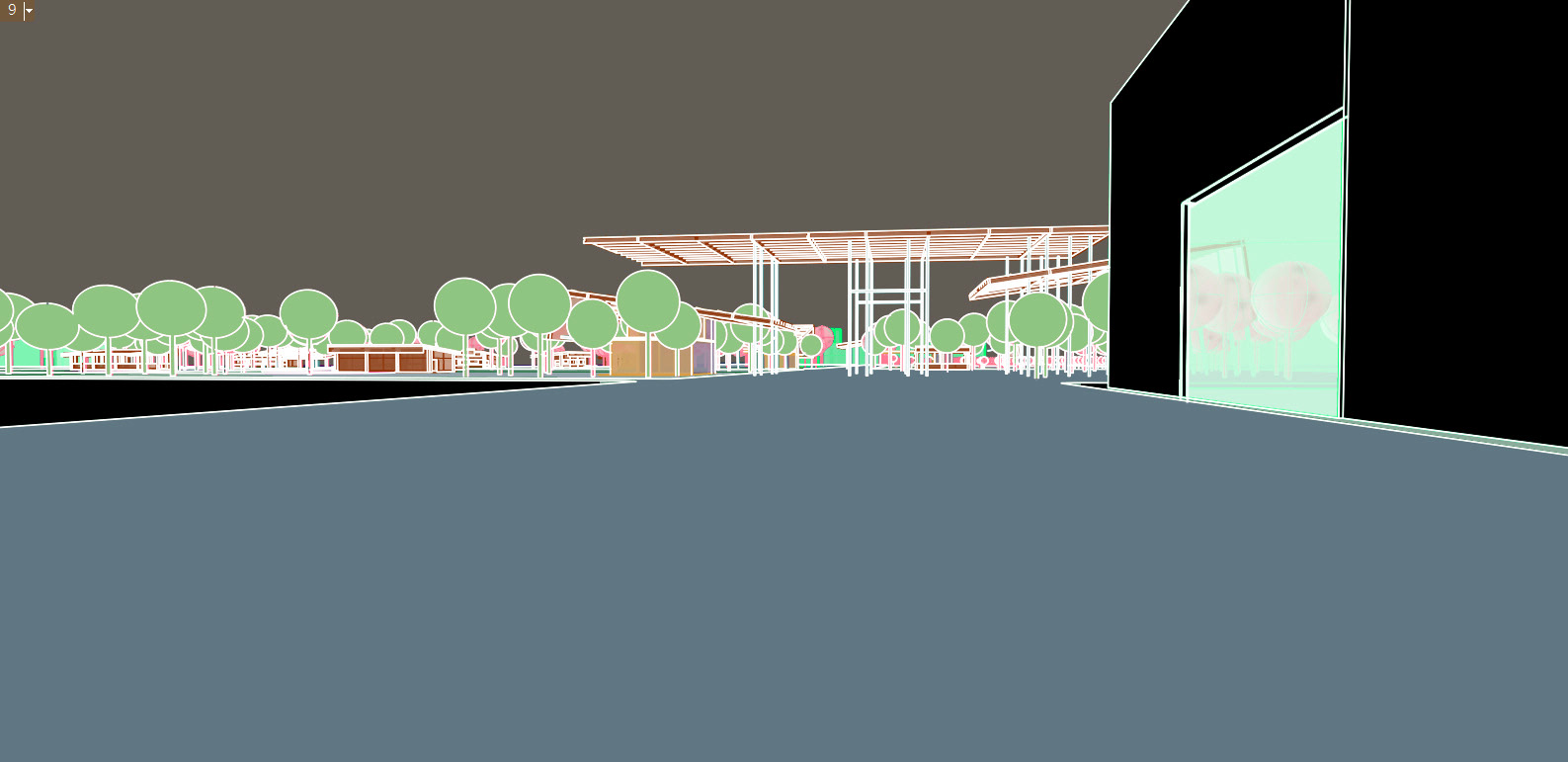Environment Simulation, Community and Campus Site Survey,
Concept Collage and Architectural Design
Site / No. 2500, Sec. 1, Zhongzheng S. Rd.,
Guiren Dist., Tainan City 711, Taiwan
Type / Campus Design, Architectural Design,
5th year, 2017
Instructor / Tzu-Ping Lin /
lin678@gmail.comw
/ Individual Project
I desire to bring local industry and communal values to the university campus.
On the other hand, I aim to release university research energy and technology into the community, further becoming the center of developing local identity. Meanwhile, the design creates amiable campus outdoor spaces that follow the local environment and climate.
It is a laboratory, in so far as it contributes to the study of the past and present of the population concerned and of its environment and promotes the training of specialists in these fields, in co-operation with outside research bodies.
The ecomuseum—an evolutive definition, Georges Henri Rivière, 1985
| The Ecomuseum
According to the concept of the ecomuseum by George Henri Rivière and the basis of university social responsibility, I attempt to create a genial campus with amiable exterior planning and public communication spaces. While pursuing university and social development, the concept of ecomuseum help resident finds their positioning and future development and construct communal consciousness.
| Site Analysis
The campus plays a pivotal role in fusing the under-development green energy center to local culture. The campus is located in the transportation hub and can influence regions. The community and university shared the research goal of elevating local industries to create industry values and form local identities.
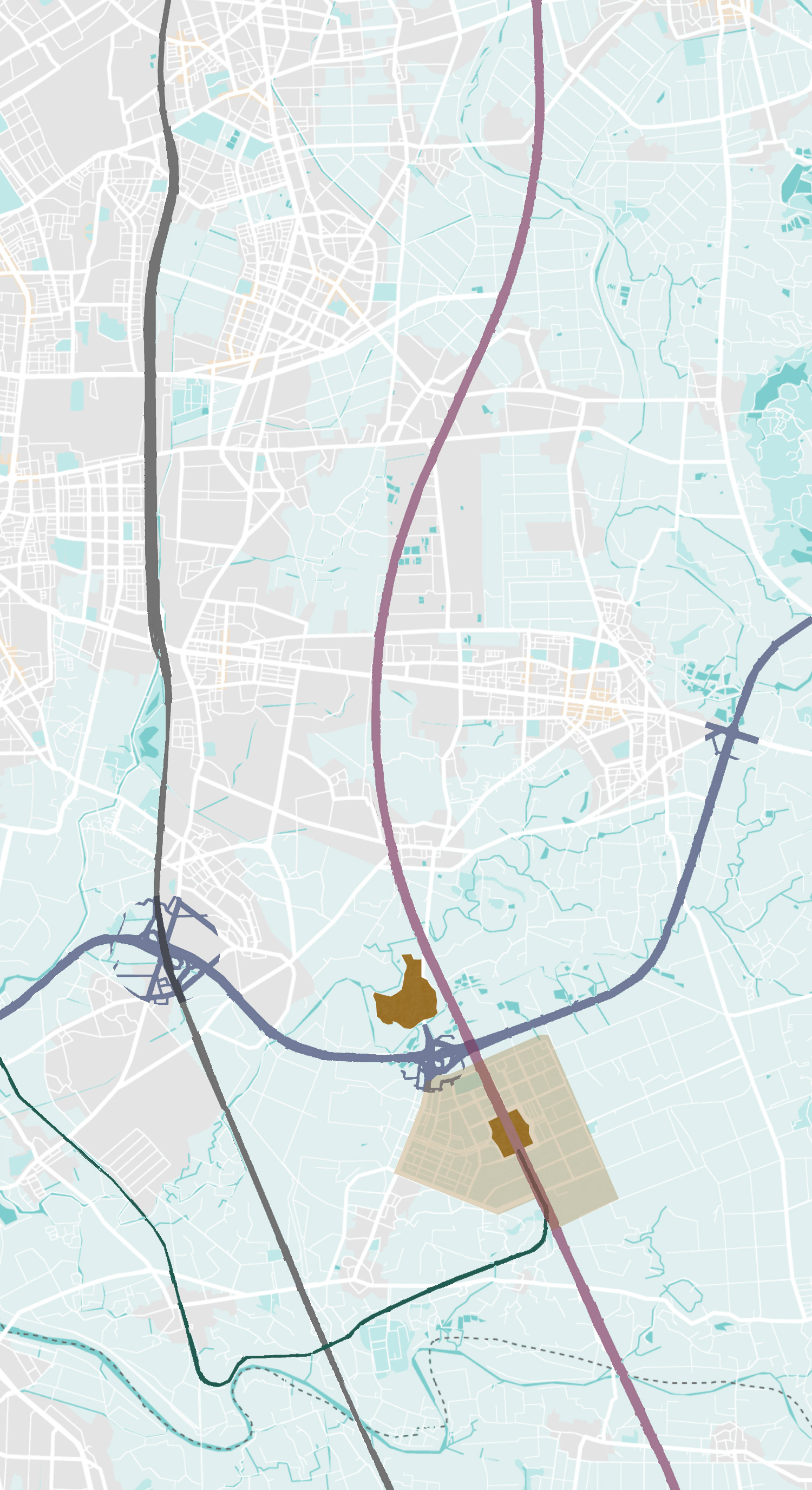
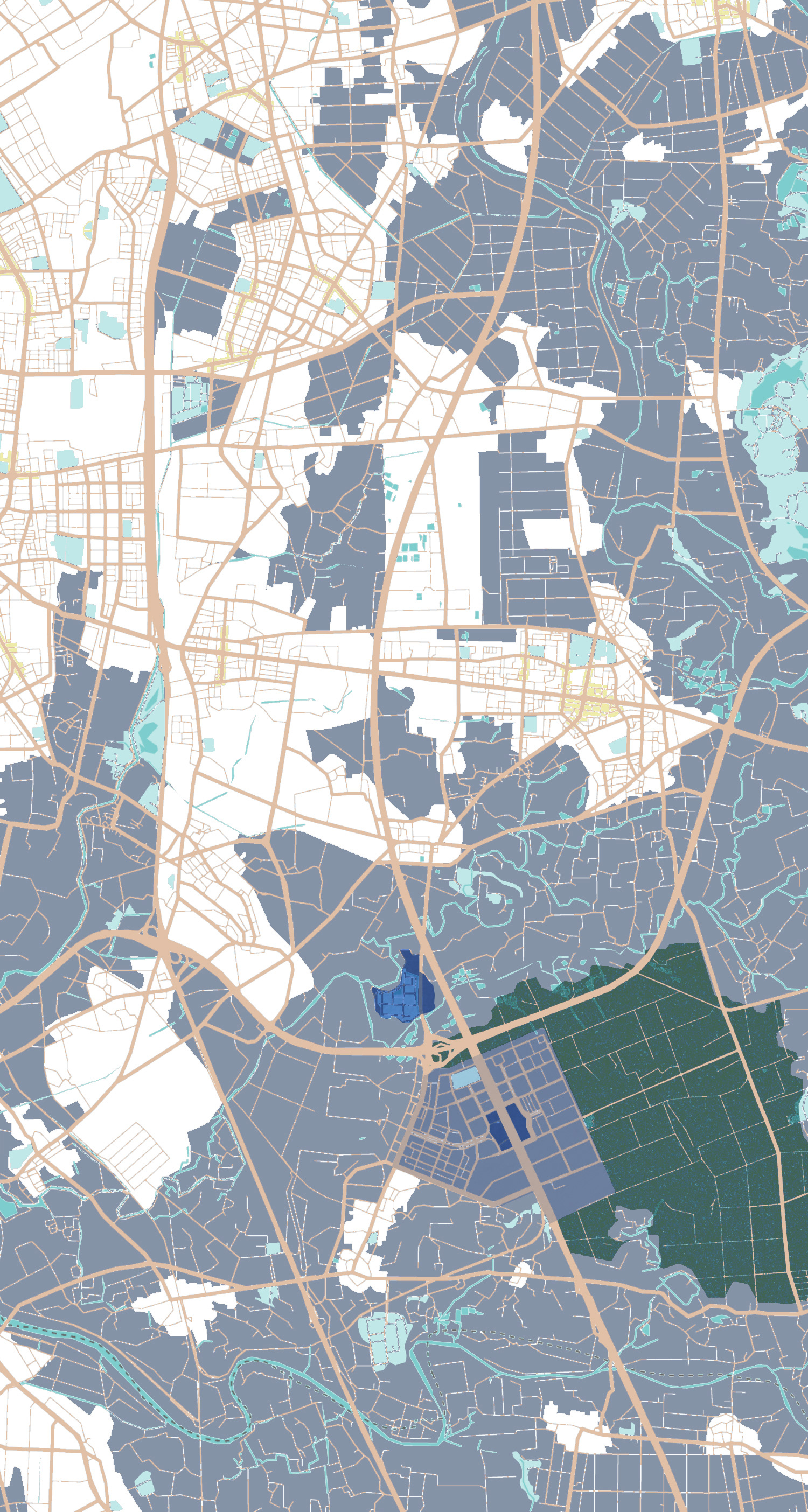
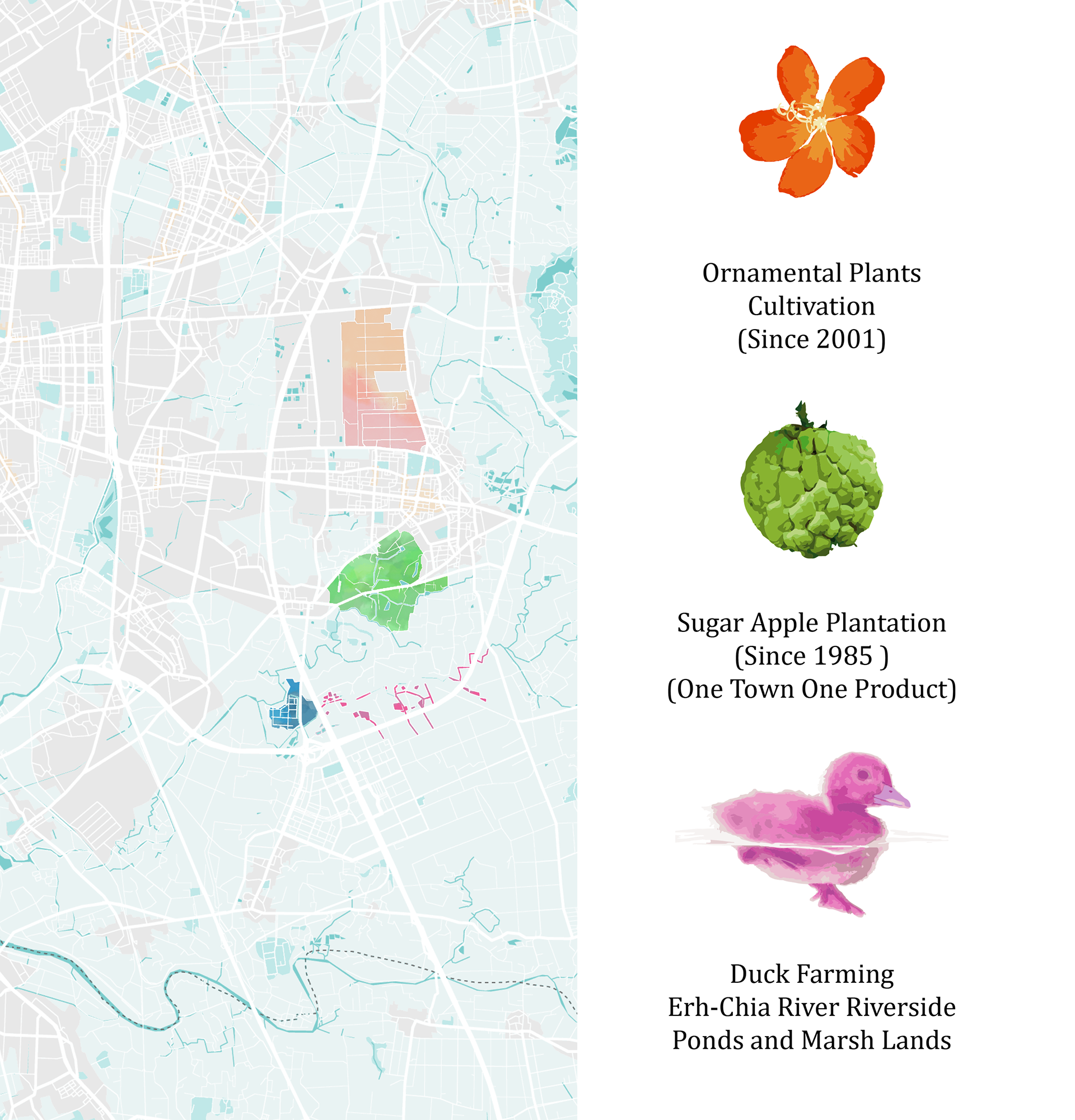
| Layout Development
After placing research duck sheds in the open space for industrial research and demonstration, I use ENVI-met (microclimate model) environmental simulation to try out the temperature and wind speed on different layout configurations.
In different layout simulation, the configuration with small and scattered sheds has the best comfort level. The simulated temperature is slightly lower, and natural wind speed can swipe out the smell efficiently. The designed walking paths connected all the scattered volumes and replaced the original lanes as the primary circulation system.
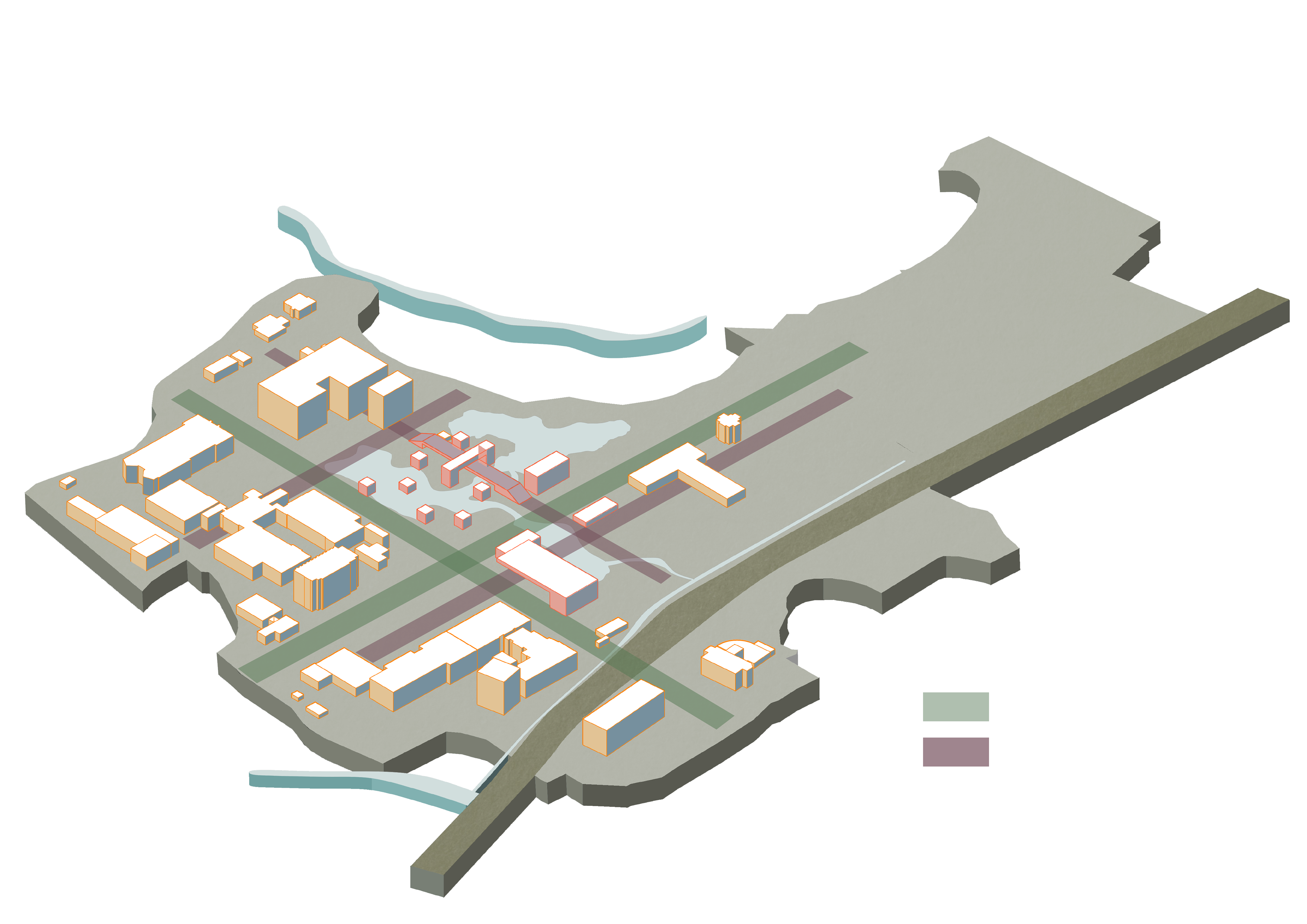
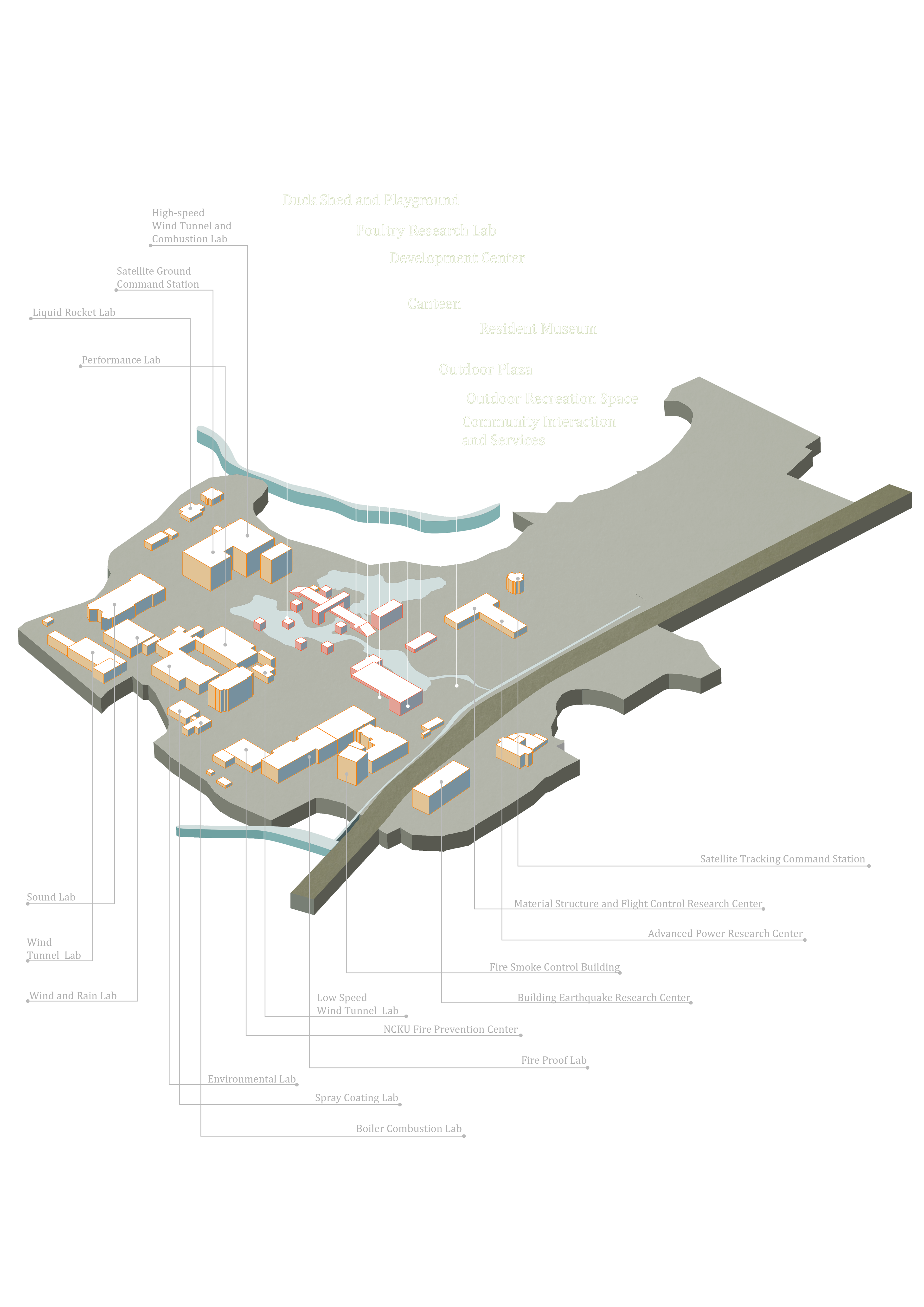
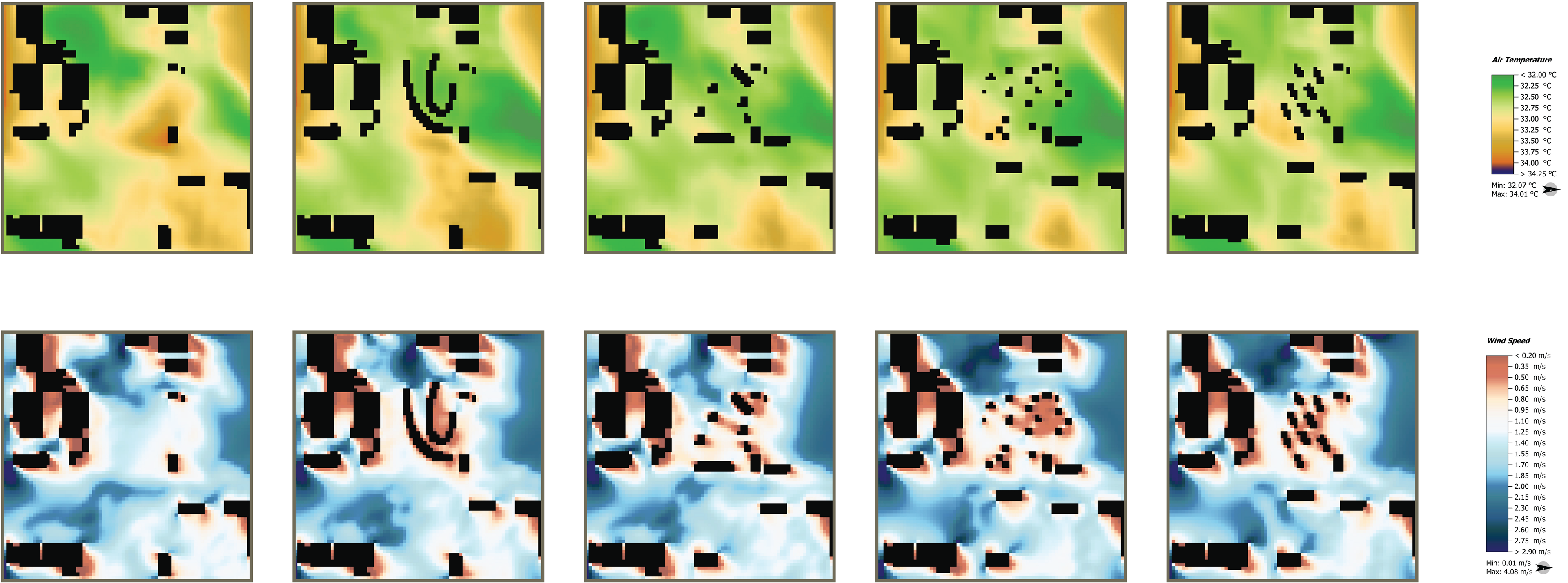
ENVI-met Simulation Results
| Site Plan and Primary Buildings
Three primary buildings include functions that complement the lack of campus localization:
1. Semi-outdoor plaza incorporates local activities into the campus and displays college activities to residents.
2. Research center showcases regional industry development on campus.
3. Canteen and service spaces allow people to gather, having discussions, interactions, and connections.
| Design Concept
Reviewing the potential benefit of putting industrial activity into the campus from three circulation systems, including the social, environmental, and economic circulation. The campus exteriors become places for students to comprehend and engage in local activity.
Furthermore, students can contribute to local, encouraging people to understand the industry and learn related science and technology in depth. Re-planned exterior space becomes the first step to integrate animal husbandry and agriculture into the natural environment. The design fractured lanes and connect isolated architectural volumes with the surrounding environment.
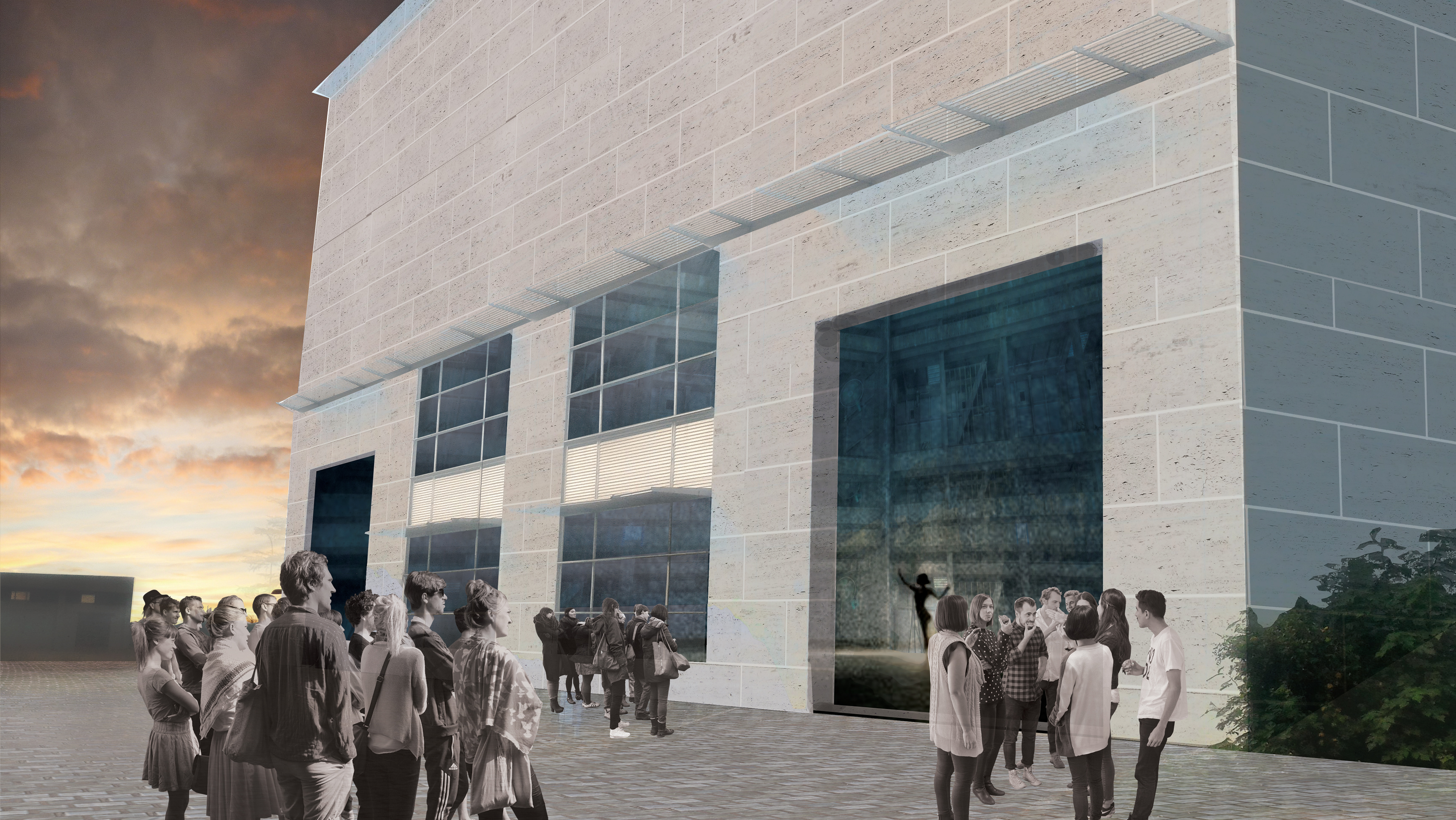
It is a school, in so far as it involves the population in its work of study and protection and encourages it to have a clearer grasp of its own future.
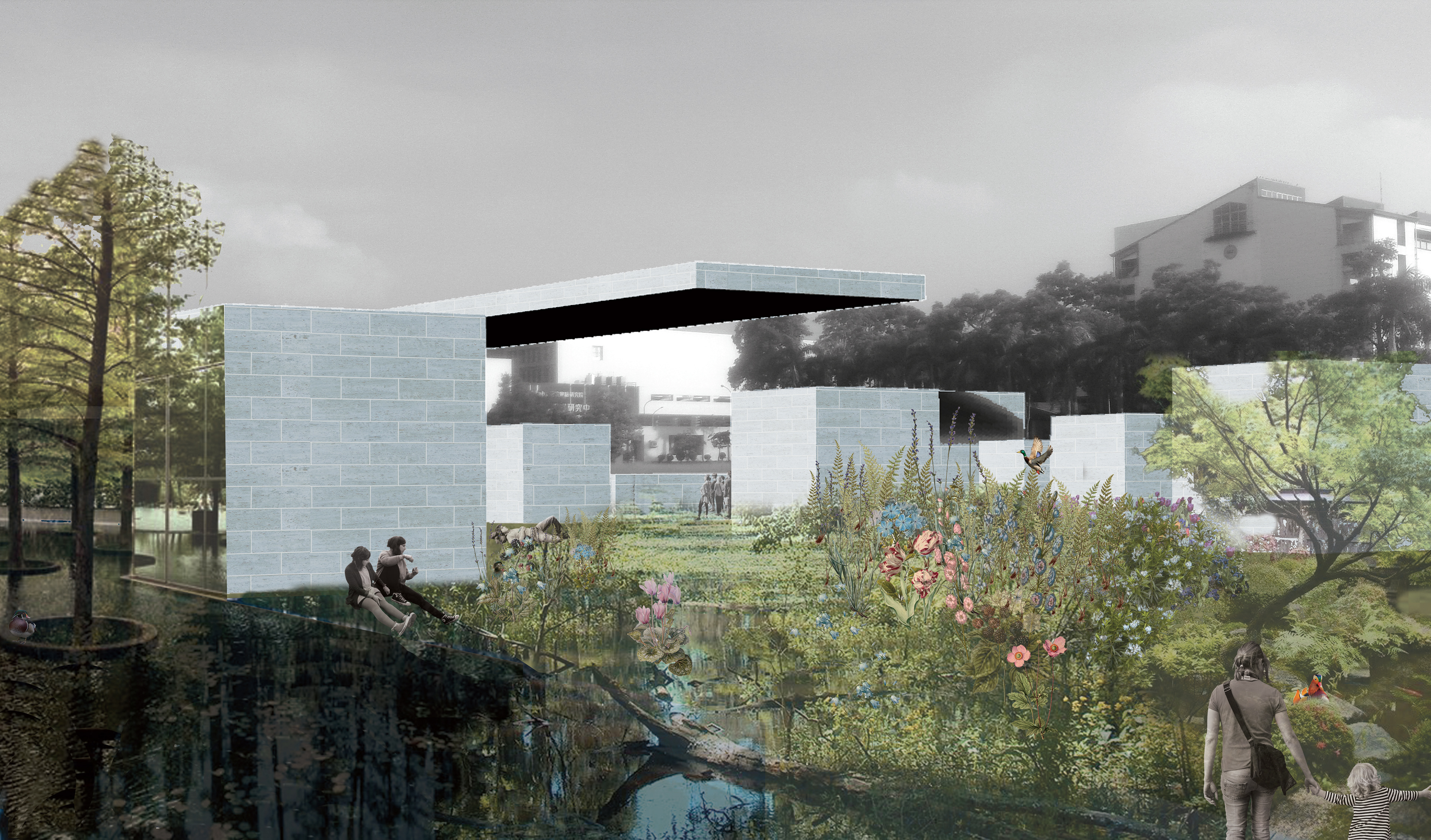
It situates man in his natural environment. It portrays nature in its wildness, but also as adapted by traditional and industrial society in their own image.
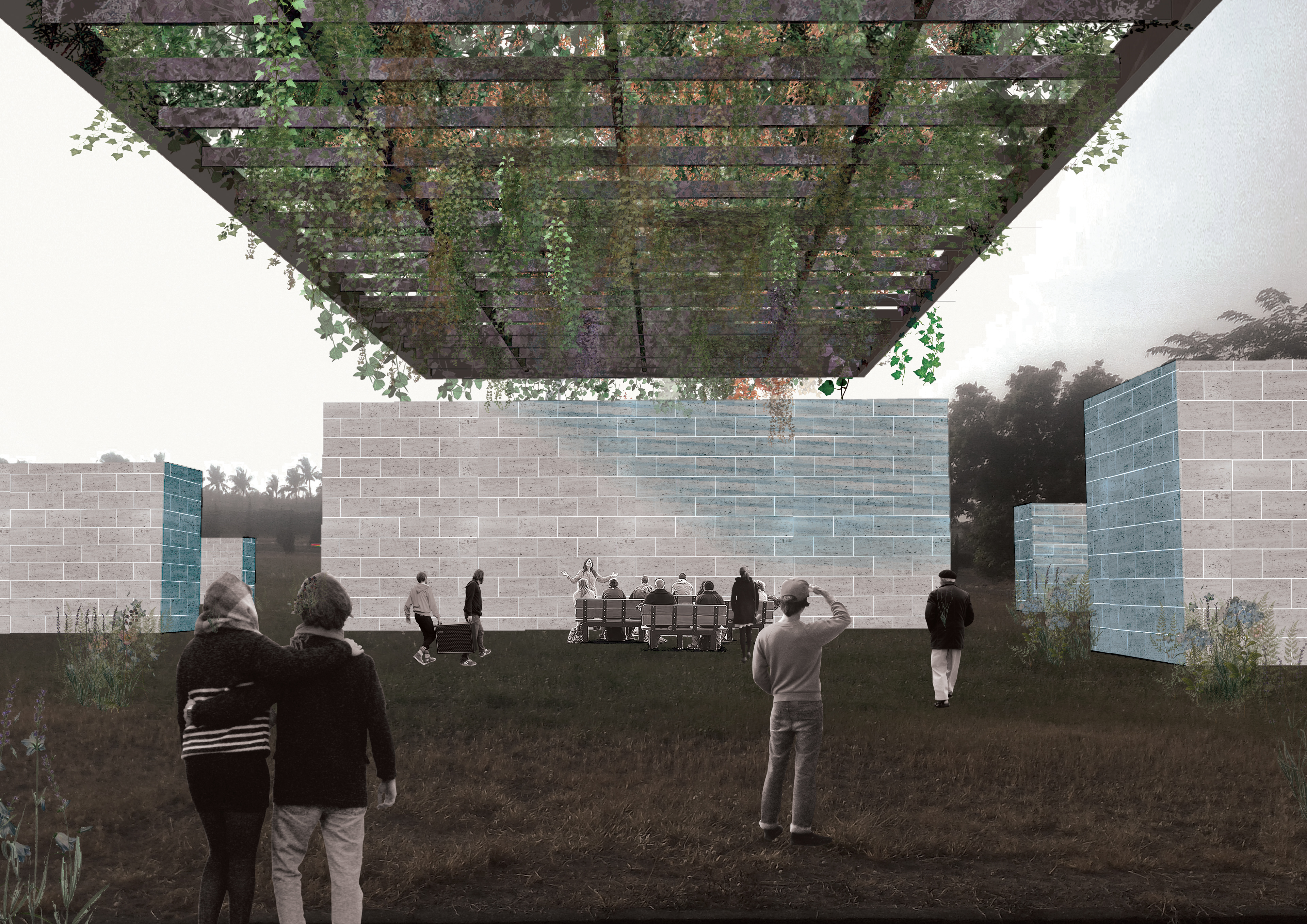
It is a conservation center, in so far as it helps to preserve and develop the natural and cultural heritage of the population.
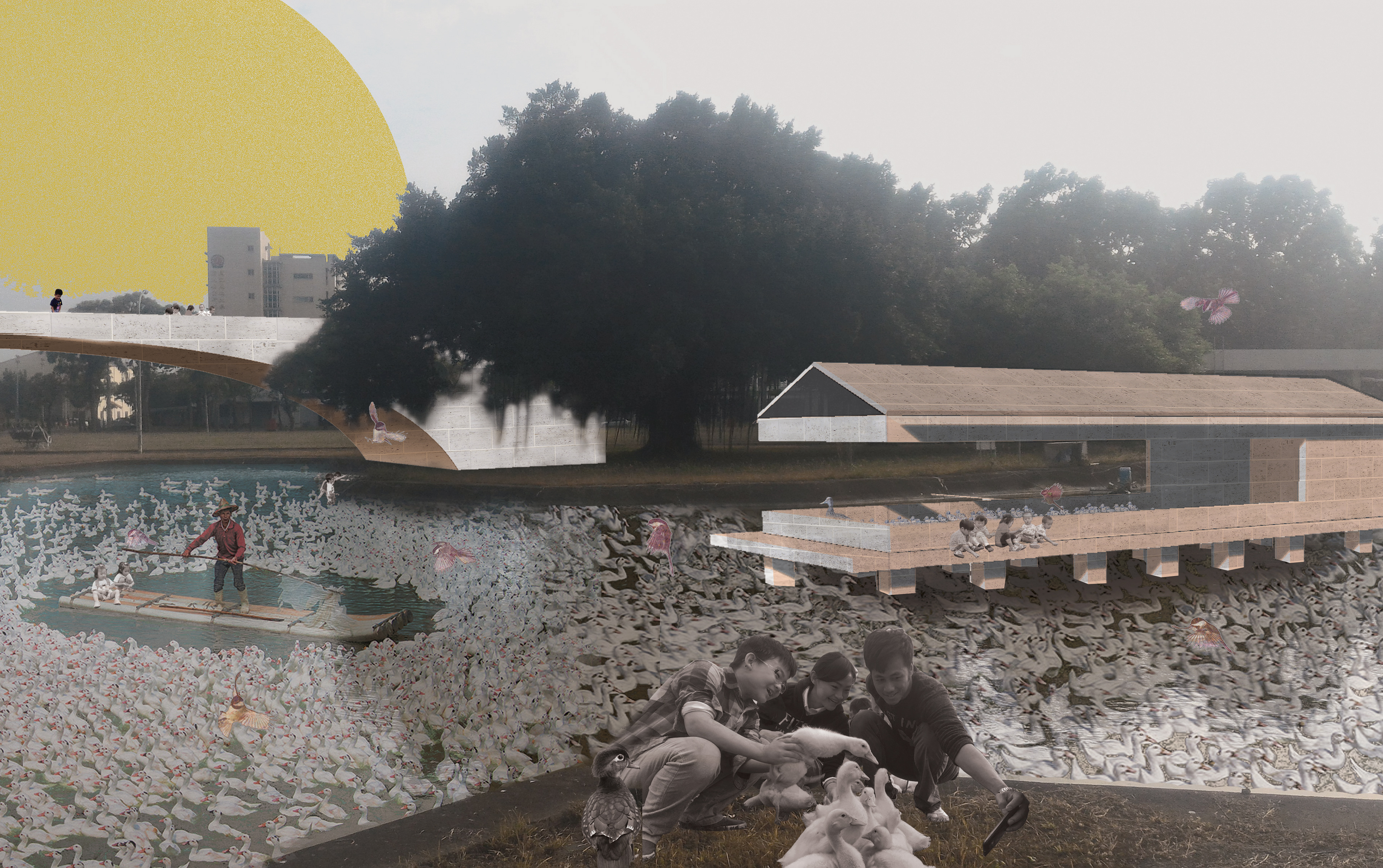
It’s a mirror that local population holds up to its visitors so that it may be better understood and so that its industry, customs and identity may command respect.

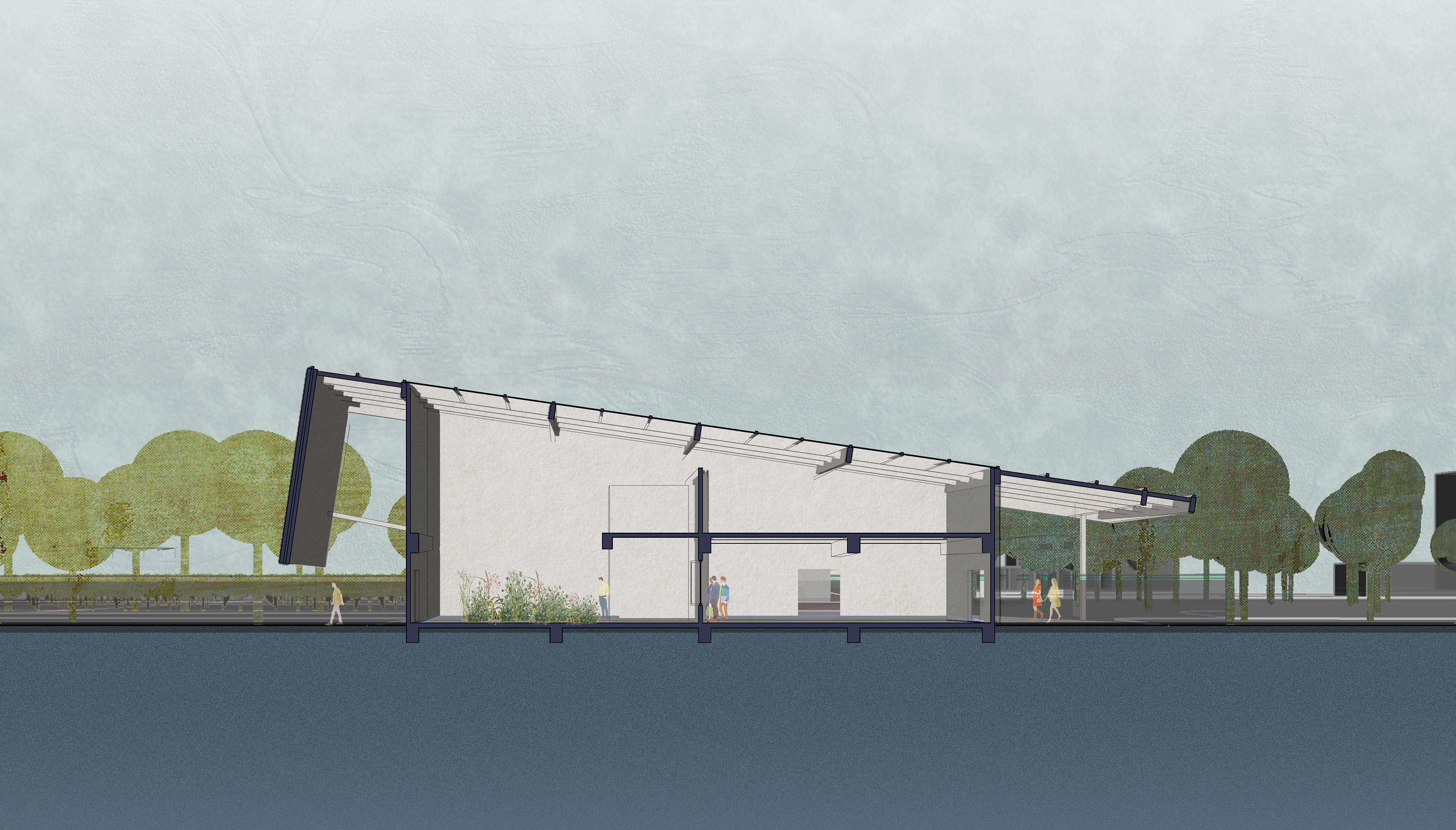
| Paving and Walking Circulation System
New campus circulation is a circular walking path, reconnect original isolated buildings and functions. The consecutive paving introduces new activities, guiding the crowd into the research spaces, and surrounded by local industrial research and natural environment.
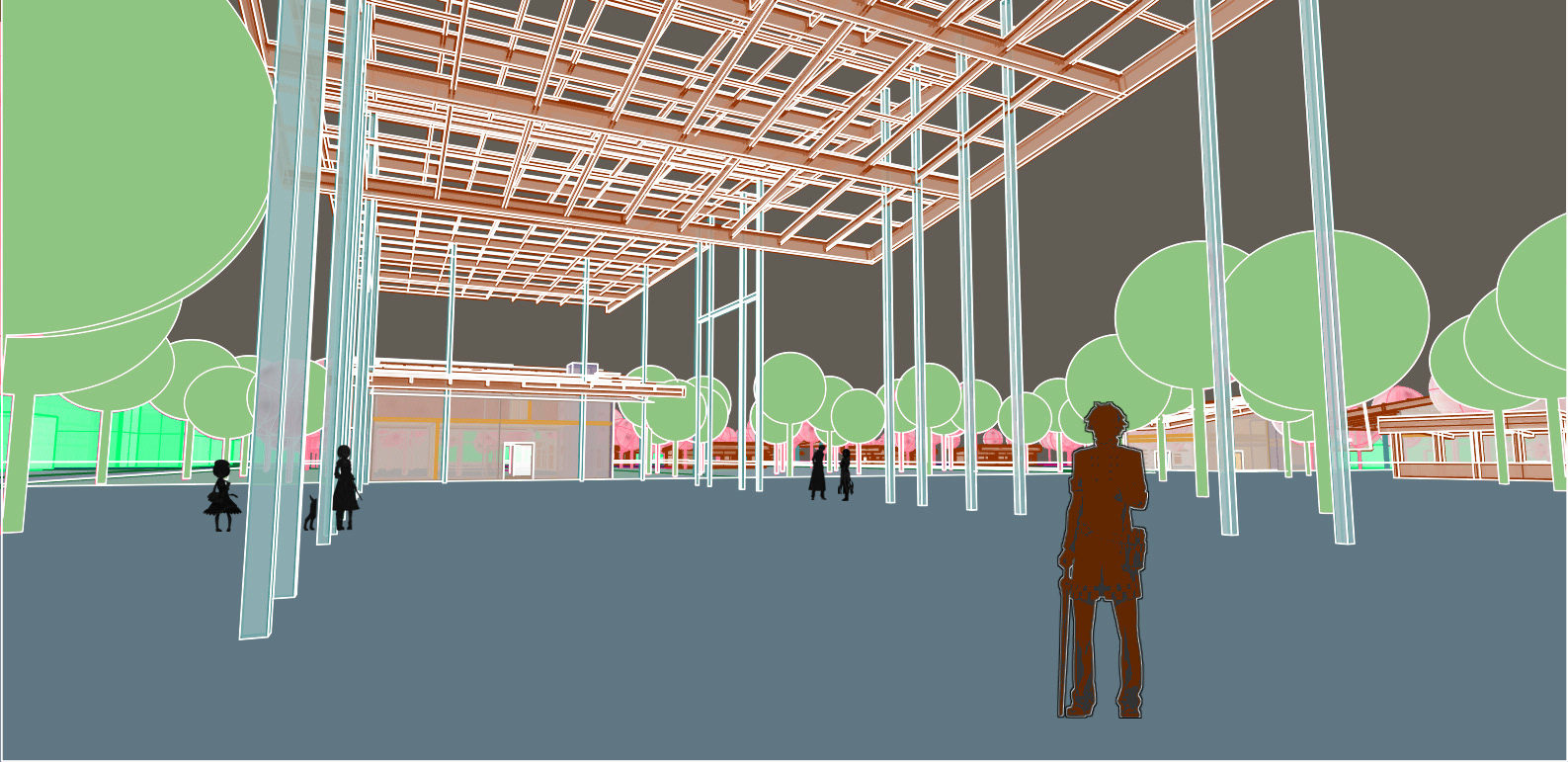
Perspective at Primary Canopy
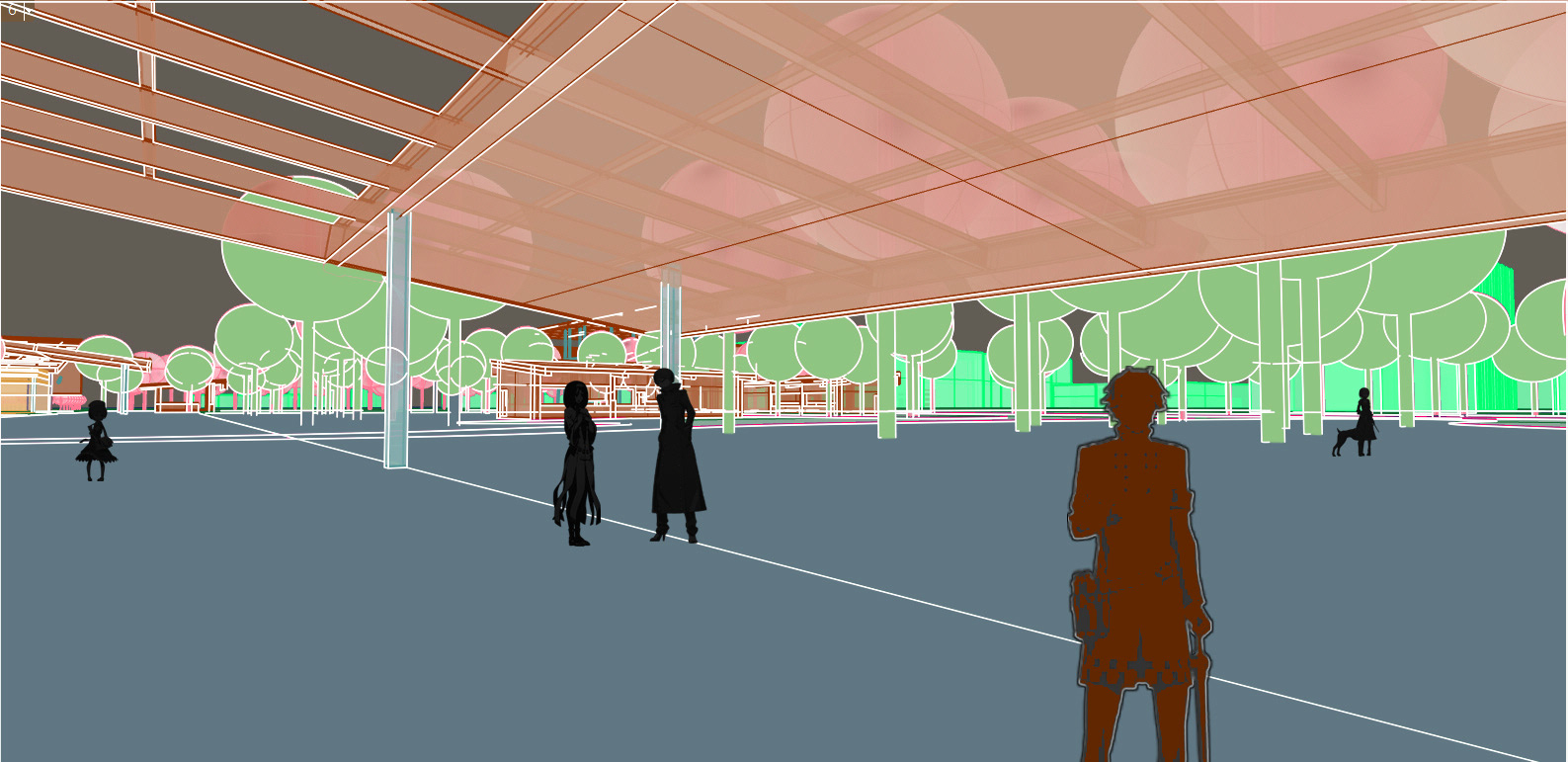
Perspective at the Center of Duck Sheds

